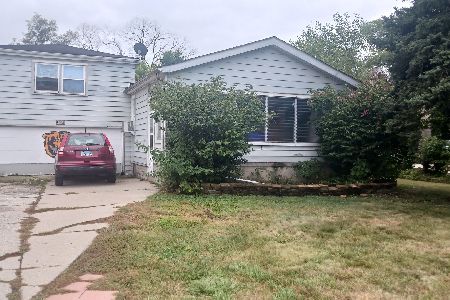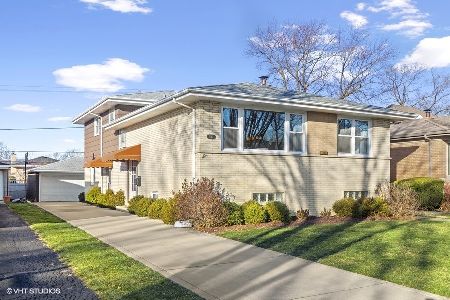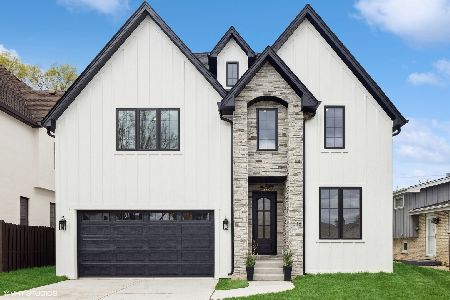1014 Ashland Avenue, La Grange, Illinois 60525
$391,000
|
Sold
|
|
| Status: | Closed |
| Sqft: | 0 |
| Cost/Sqft: | — |
| Beds: | 3 |
| Baths: | 2 |
| Year Built: | 1969 |
| Property Taxes: | $7,549 |
| Days On Market: | 2003 |
| Lot Size: | 0,14 |
Description
**HOUSE SALE CONTINGENCY - CONTINUE TO SHOW** Updated 3BR/2BA contemporary split level conveniently located in the Country Club section of La Grange. One block from award winning Spring Avenue Elementary/Gurrie Middle School and in Lyons Township High School District 204. Freshly painted inside and out. Light and bright main level with new wider plank vinyl flooring includes living room, dining room and kitchen with new quartz countertops and Kenmore Elite stainless steel appliances. Three nice size bedrooms all with recently refinished hardwood floors. Hall bath with jacuzzi tub and dual vanity shared with primary bedroom. Lower level offers family room with lots of space for entertaining, full bath refinished in 2016, and laundry room. Lots of storage in crawl space with cement floor. 2 car garage with brand new overhead door, bluetooth opener and access door. Many recent mechanicals and appliances. Move in ready and low taxes - don't miss this opportunity!
Property Specifics
| Single Family | |
| — | |
| — | |
| 1969 | |
| Partial | |
| — | |
| No | |
| 0.14 |
| Cook | |
| — | |
| — / Not Applicable | |
| None | |
| Lake Michigan | |
| Public Sewer | |
| 10798695 | |
| 18093130170000 |
Nearby Schools
| NAME: | DISTRICT: | DISTANCE: | |
|---|---|---|---|
|
Grade School
Spring Ave Elementary School |
105 | — | |
|
Middle School
Wm F Gurrie Middle School |
105 | Not in DB | |
|
High School
Lyons Twp High School |
204 | Not in DB | |
Property History
| DATE: | EVENT: | PRICE: | SOURCE: |
|---|---|---|---|
| 4 Dec, 2020 | Sold | $391,000 | MRED MLS |
| 15 Aug, 2020 | Under contract | $400,000 | MRED MLS |
| 29 Jul, 2020 | Listed for sale | $400,000 | MRED MLS |

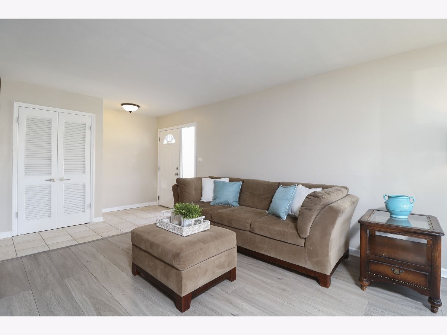
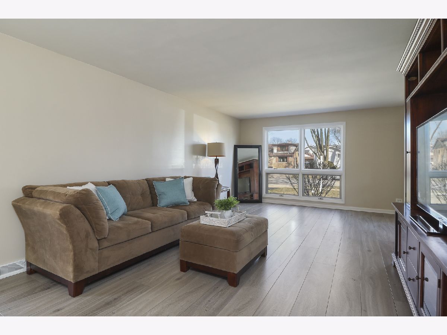
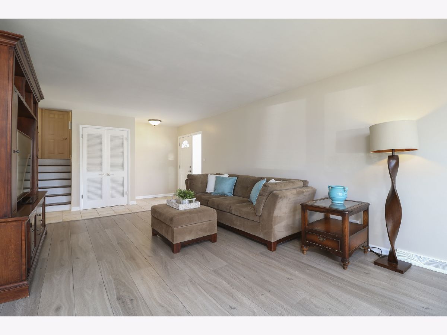
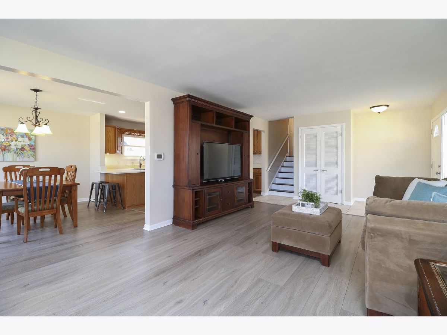
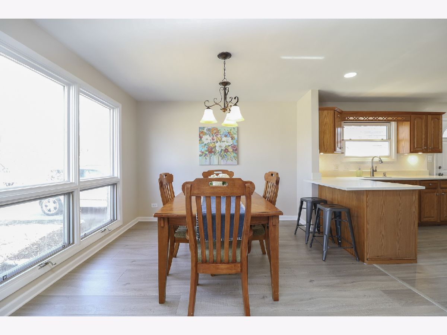
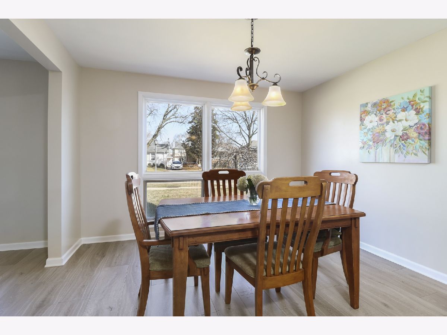
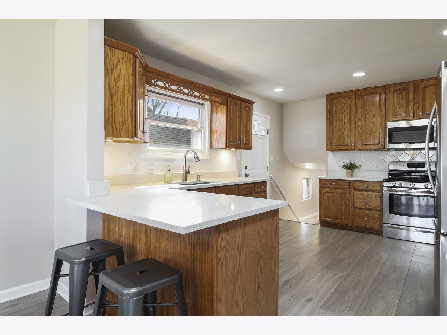
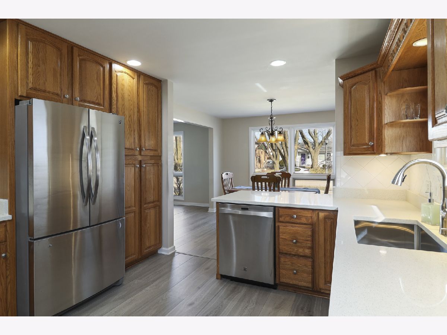
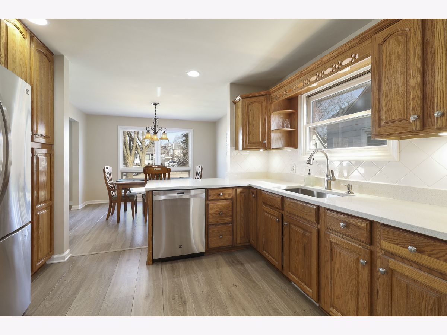
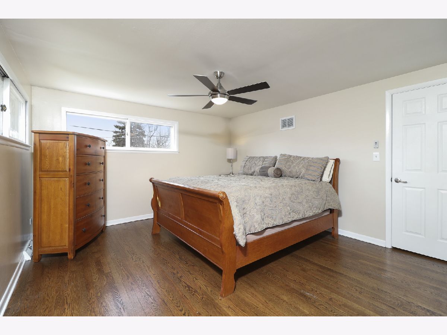
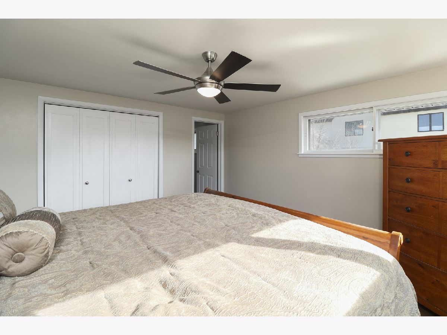
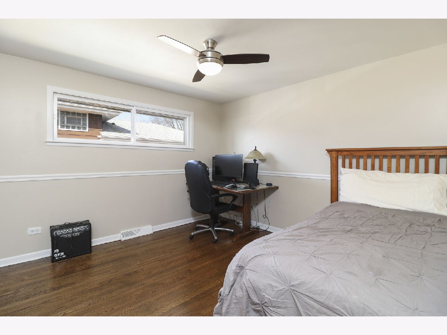
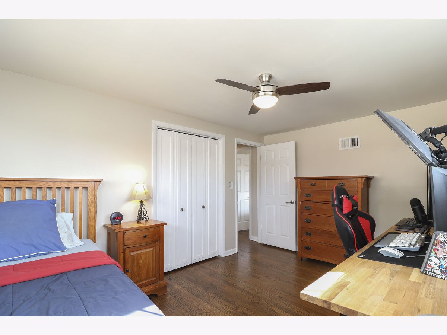
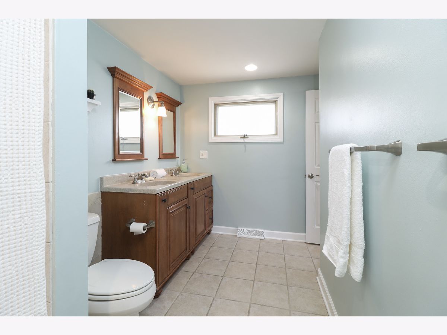
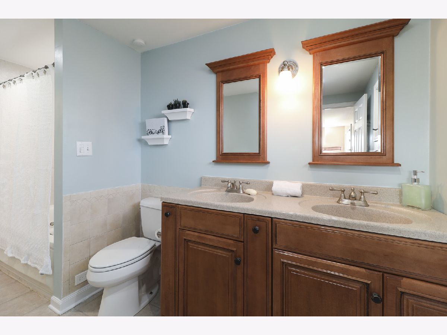
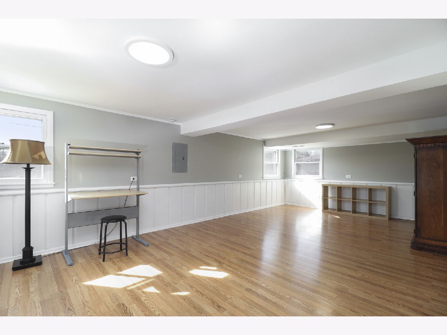
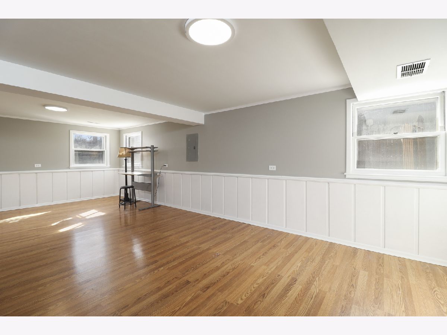
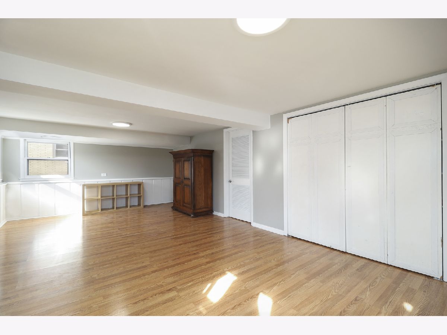
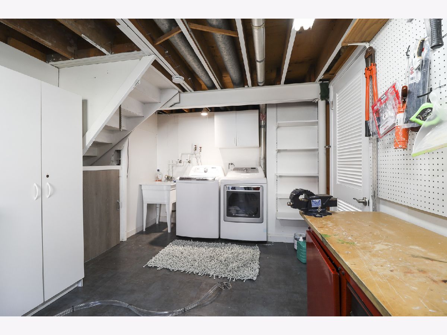
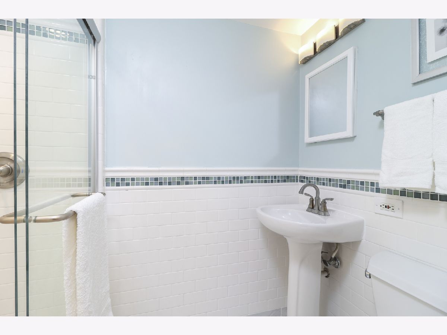
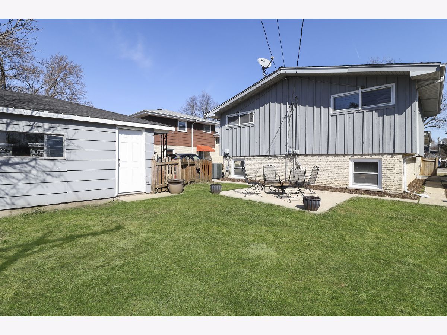
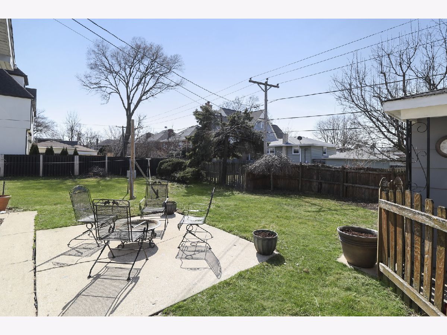
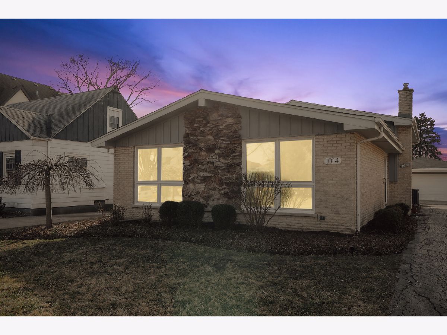
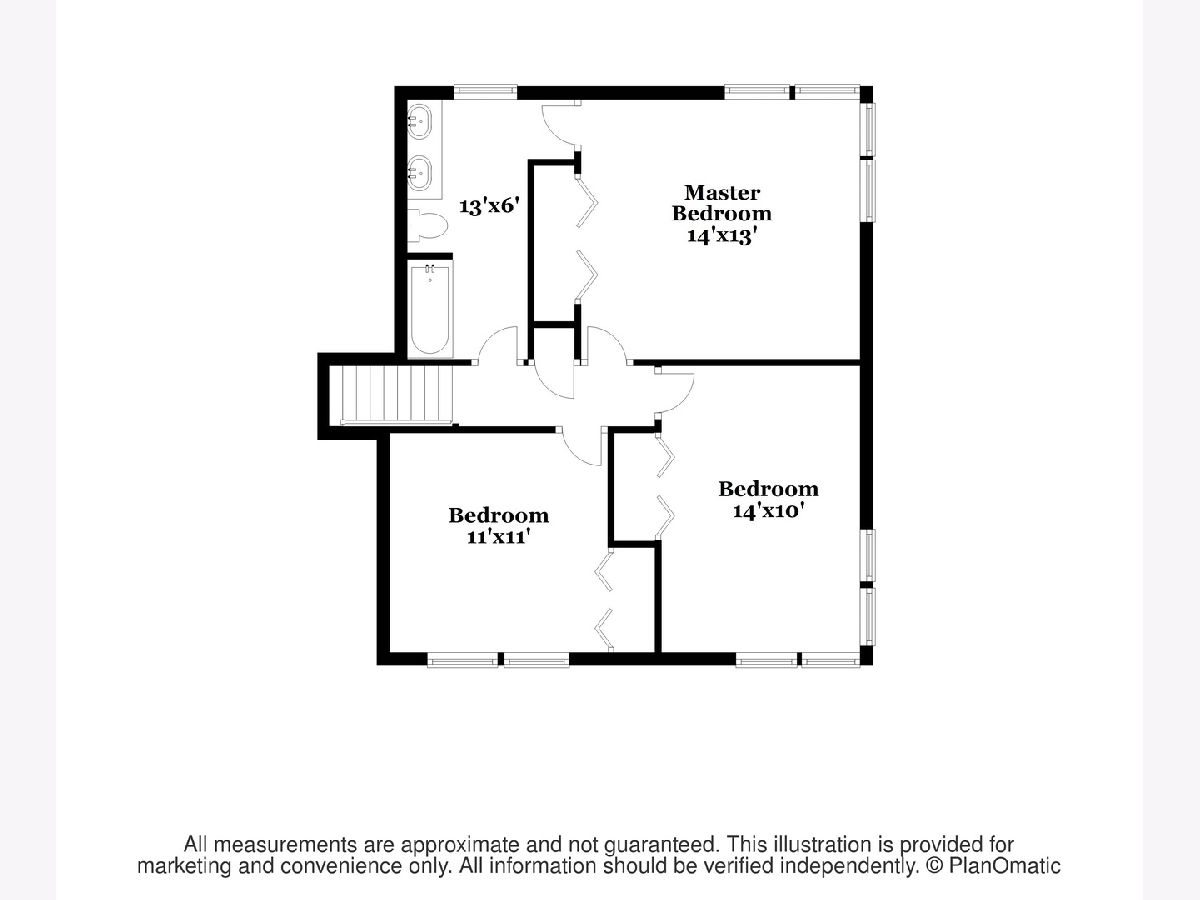
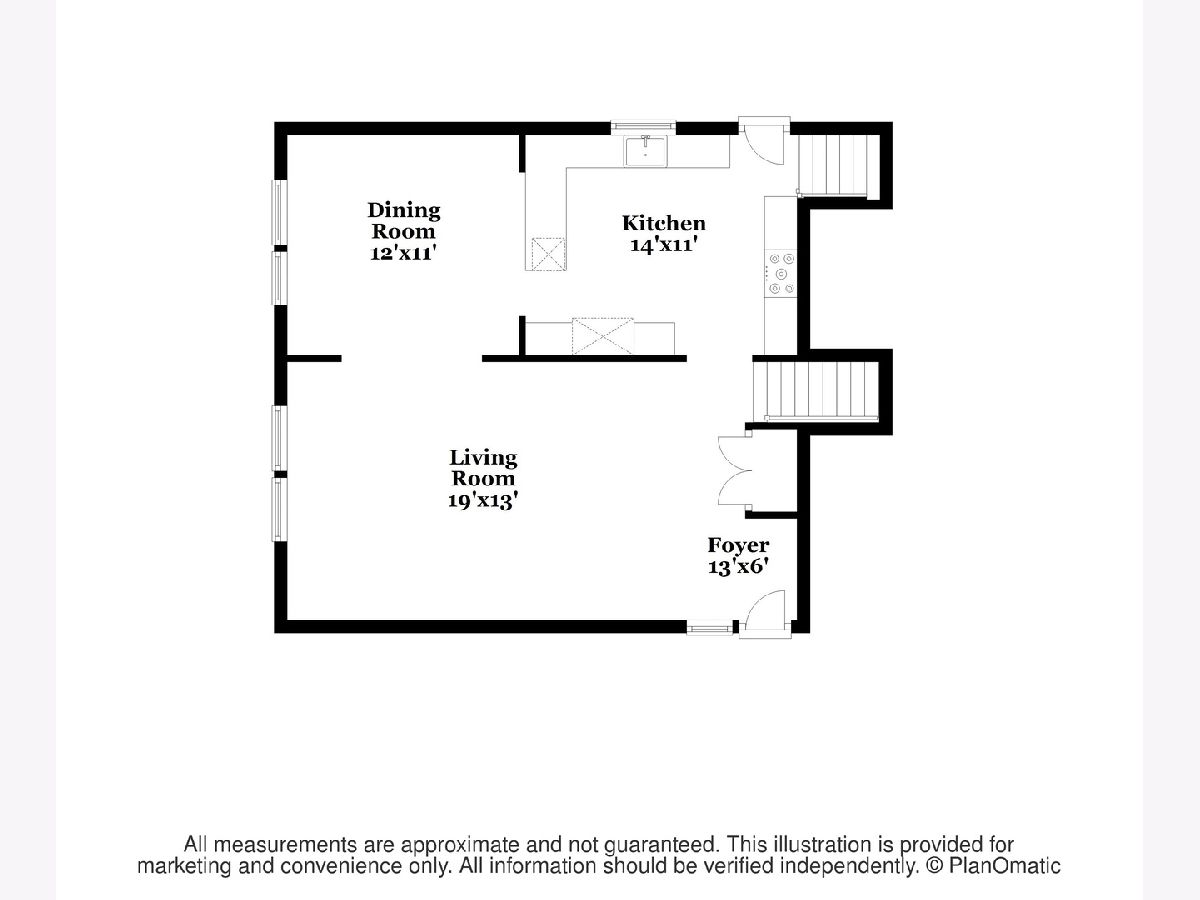
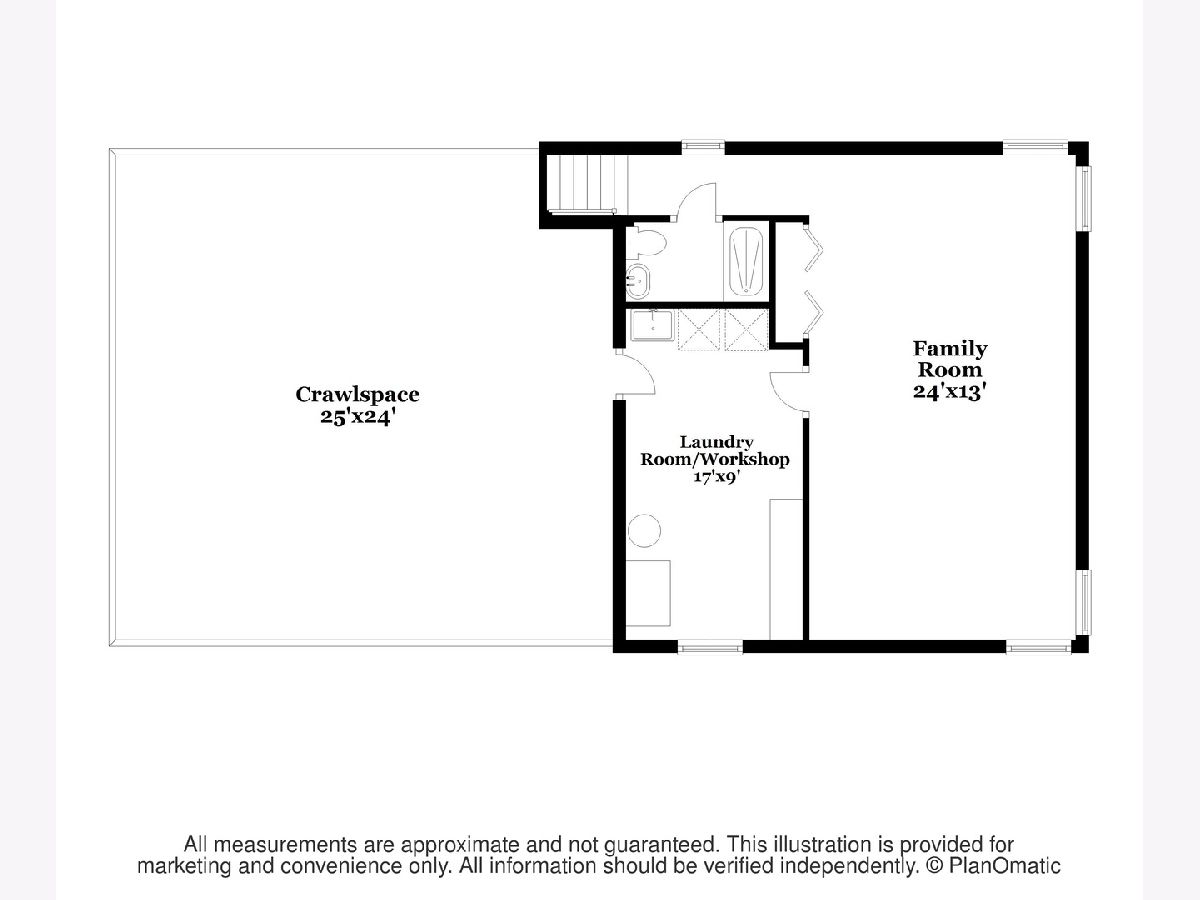
Room Specifics
Total Bedrooms: 3
Bedrooms Above Ground: 3
Bedrooms Below Ground: 0
Dimensions: —
Floor Type: Hardwood
Dimensions: —
Floor Type: Hardwood
Full Bathrooms: 2
Bathroom Amenities: —
Bathroom in Basement: 1
Rooms: Foyer
Basement Description: Partially Finished,Crawl
Other Specifics
| 2 | |
| — | |
| Asphalt | |
| — | |
| — | |
| 50X123 | |
| — | |
| — | |
| — | |
| — | |
| Not in DB | |
| — | |
| — | |
| — | |
| — |
Tax History
| Year | Property Taxes |
|---|---|
| 2020 | $7,549 |
Contact Agent
Nearby Similar Homes
Nearby Sold Comparables
Contact Agent
Listing Provided By
Coldwell Banker Realty






