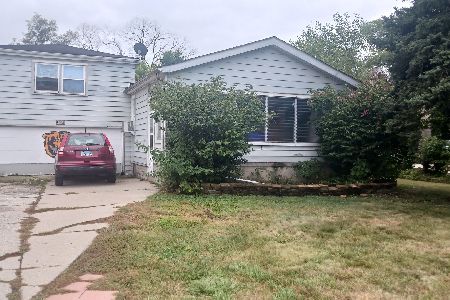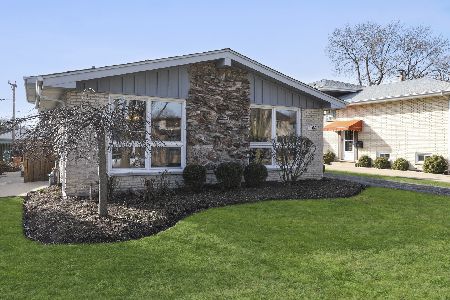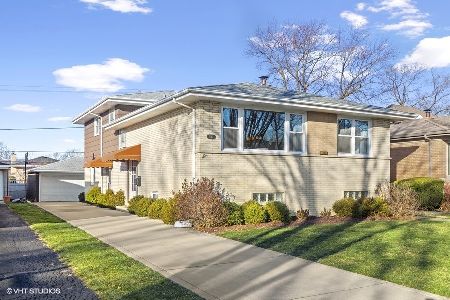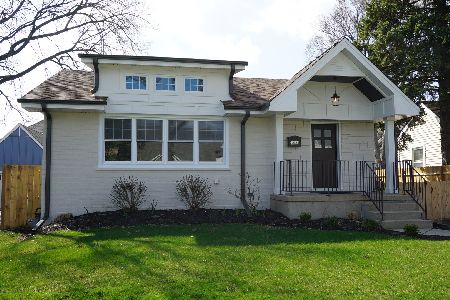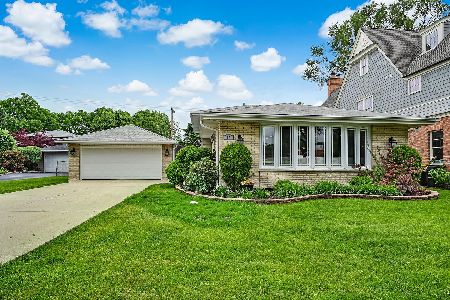1016 Ashland Avenue, La Grange, Illinois 60525
$1,199,000
|
Sold
|
|
| Status: | Closed |
| Sqft: | 4,890 |
| Cost/Sqft: | $245 |
| Beds: | 5 |
| Baths: | 6 |
| Year Built: | 2023 |
| Property Taxes: | $0 |
| Days On Market: | 931 |
| Lot Size: | 0,14 |
Description
This modern new build in La Grange offers luxury living with an open floor plan, abundant natural light, and high-end finishes. Spread across three levels, this 5-bedroom, 5.1 bathroom home boasts 4,890 total finished sqft of living space. The gourmet kitchen features custom cabinetry and top-of-the-line appliances, quartz counters and a walk in pantry with appliance garage. The primary suite offers a spa-like marble en-suite bathroom, while the top floor includes a guest suite, perfect as an in-law suite or space for out of town guests. The finished basement includes a recreation room, full bath, option for home gym, and additional storage space. Located on a picturesque tree lined street, just two blocks from D105 elementary and middle school and close to downtown La Grange, this home is the perfect blend of style and function.
Property Specifics
| Single Family | |
| — | |
| — | |
| 2023 | |
| — | |
| — | |
| No | |
| 0.14 |
| Cook | |
| — | |
| — / Not Applicable | |
| — | |
| — | |
| — | |
| 11824715 | |
| 18093130180000 |
Nearby Schools
| NAME: | DISTRICT: | DISTANCE: | |
|---|---|---|---|
|
Grade School
Spring Ave Elementary School |
105 | — | |
|
Middle School
Wm F Gurrie Middle School |
105 | Not in DB | |
|
High School
Lyons Twp High School |
204 | Not in DB | |
Property History
| DATE: | EVENT: | PRICE: | SOURCE: |
|---|---|---|---|
| 15 Aug, 2016 | Sold | $230,000 | MRED MLS |
| 3 Jul, 2016 | Under contract | $265,000 | MRED MLS |
| 20 Jun, 2016 | Listed for sale | $265,000 | MRED MLS |
| 6 Sep, 2023 | Sold | $1,199,000 | MRED MLS |
| 9 Jul, 2023 | Under contract | $1,199,000 | MRED MLS |
| 6 Jul, 2023 | Listed for sale | $1,199,000 | MRED MLS |
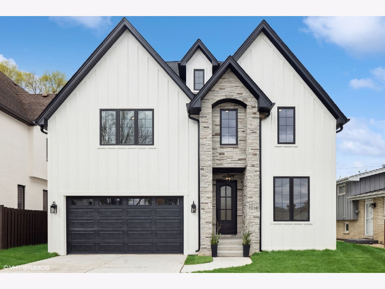
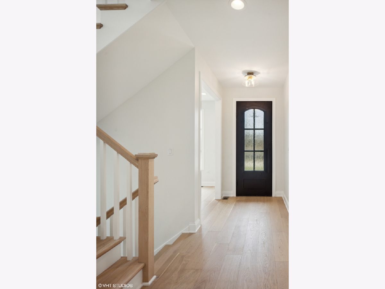
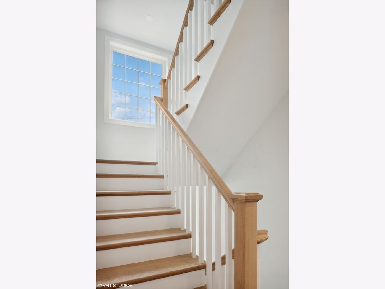
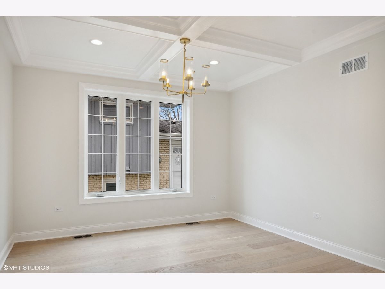
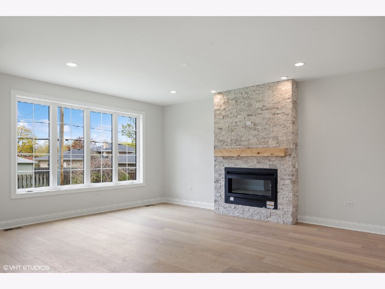
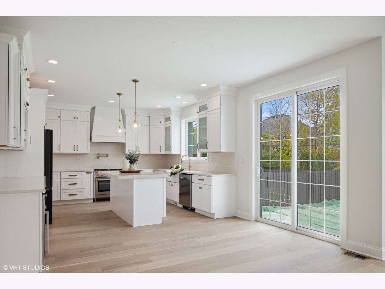
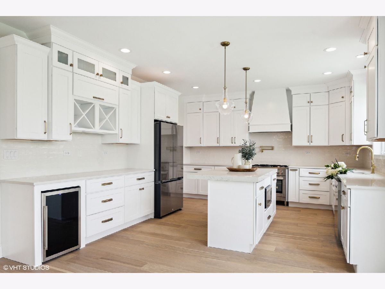
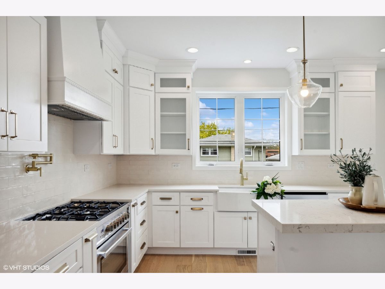
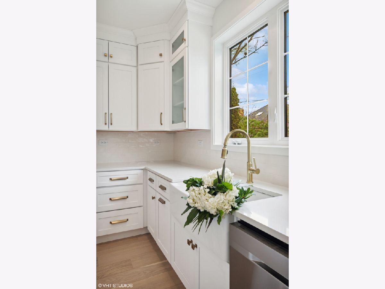
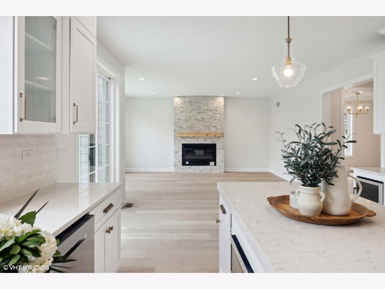
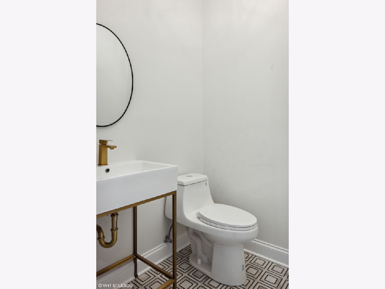
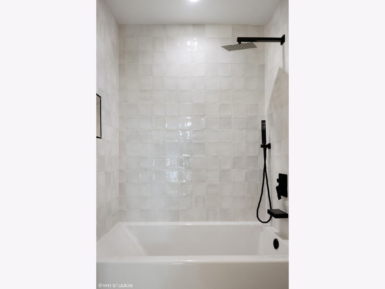
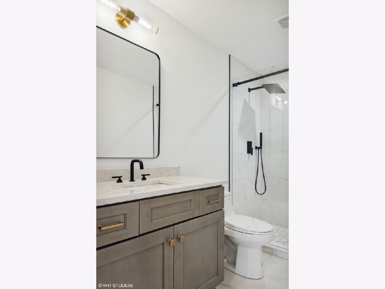
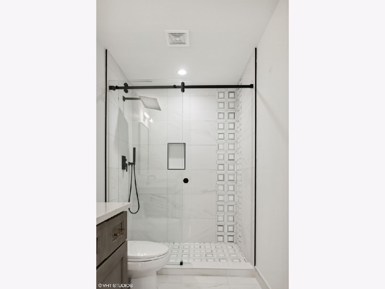
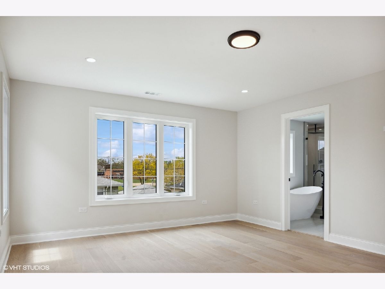
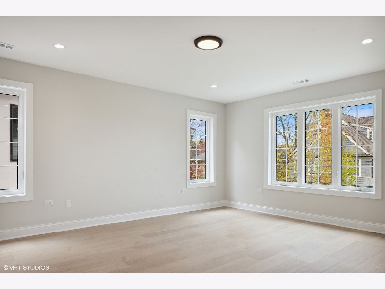
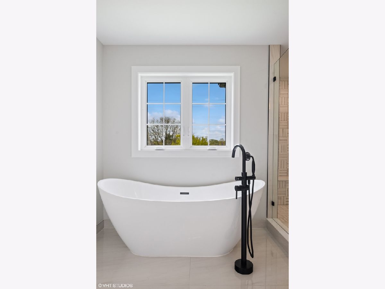
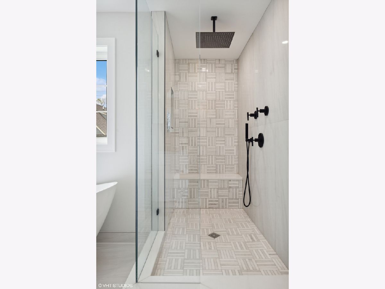
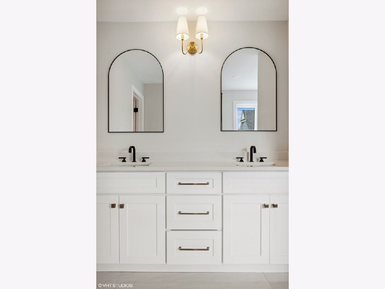
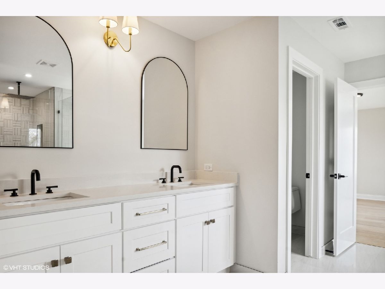
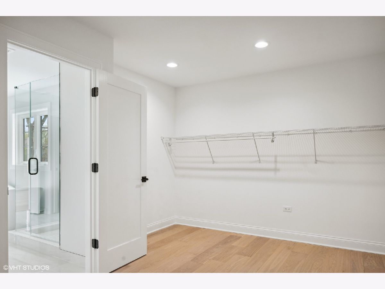
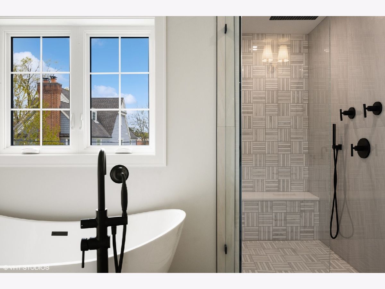
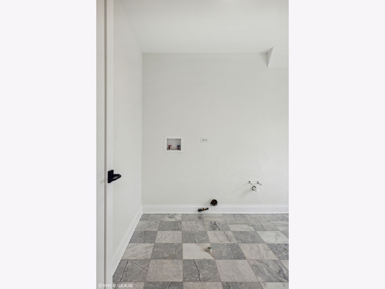
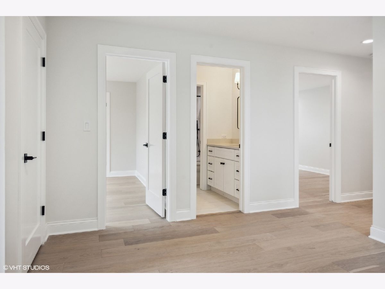
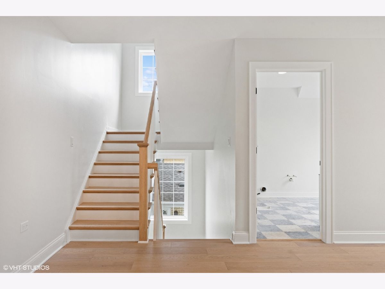
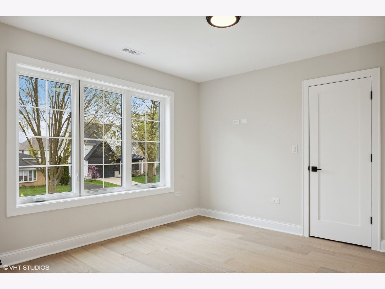
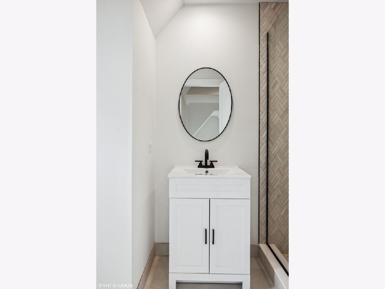
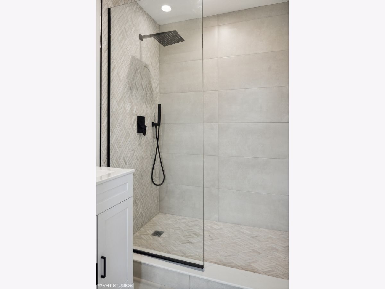
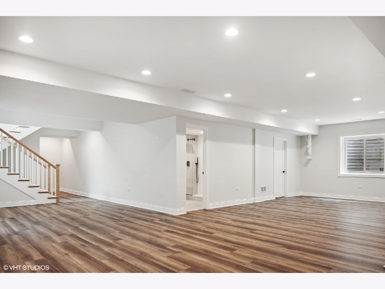
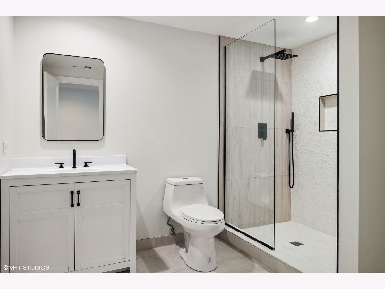
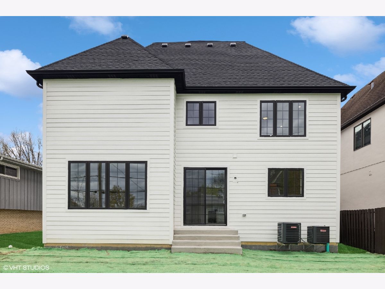
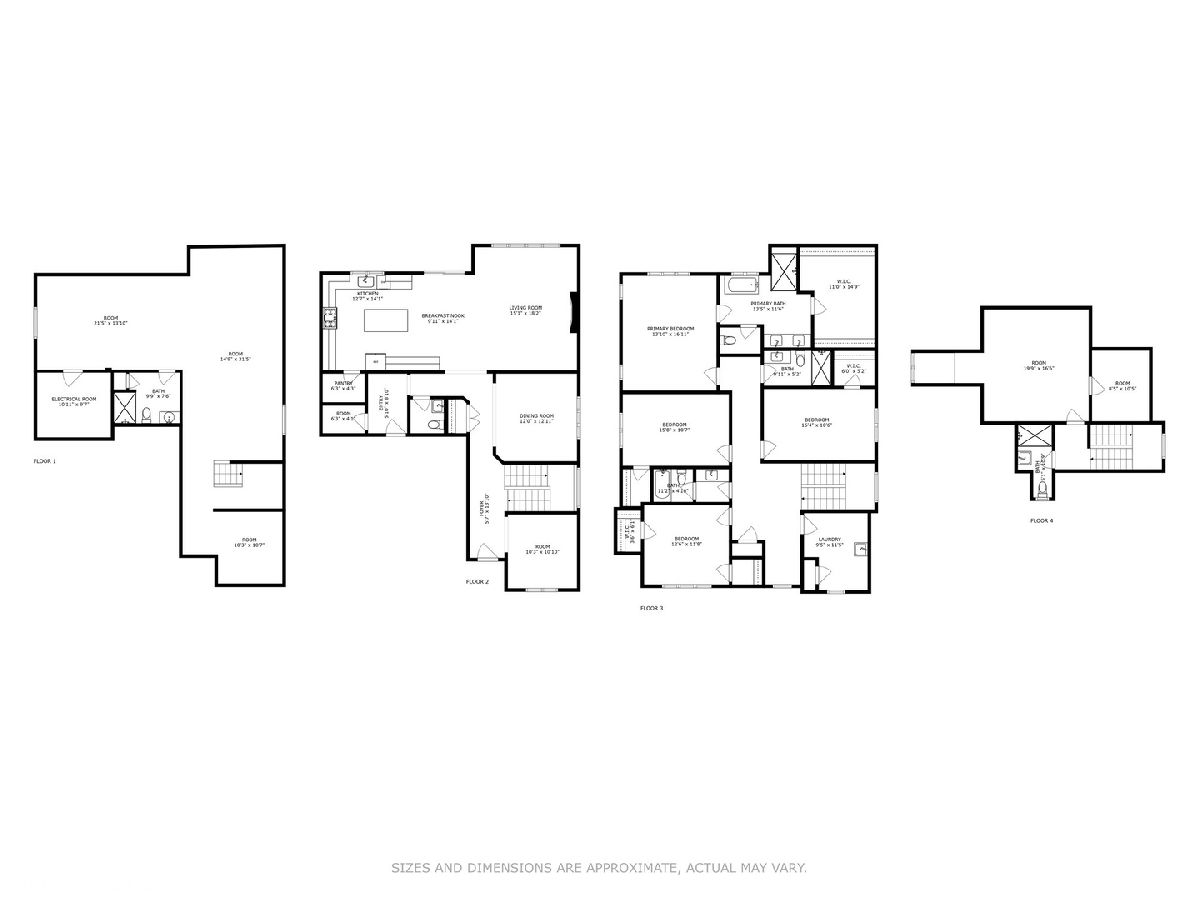
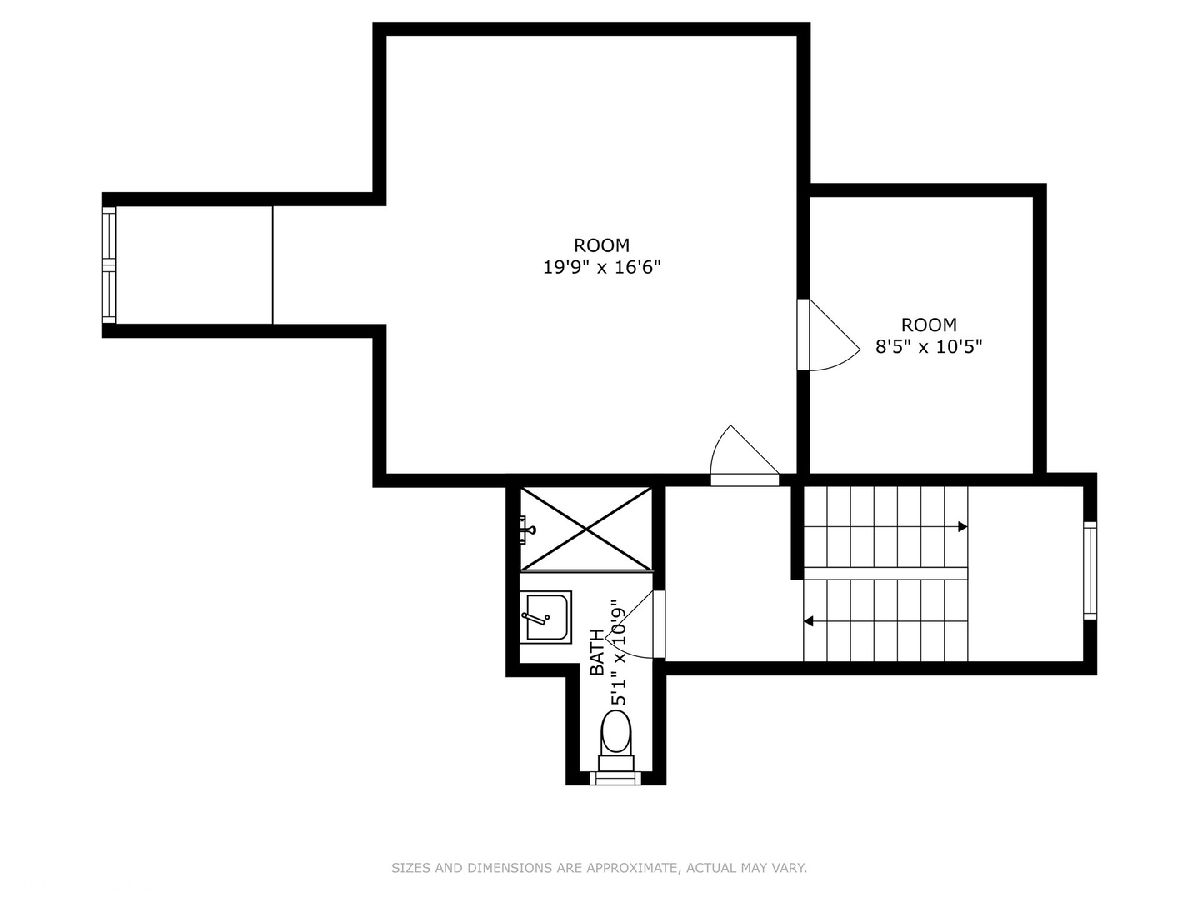
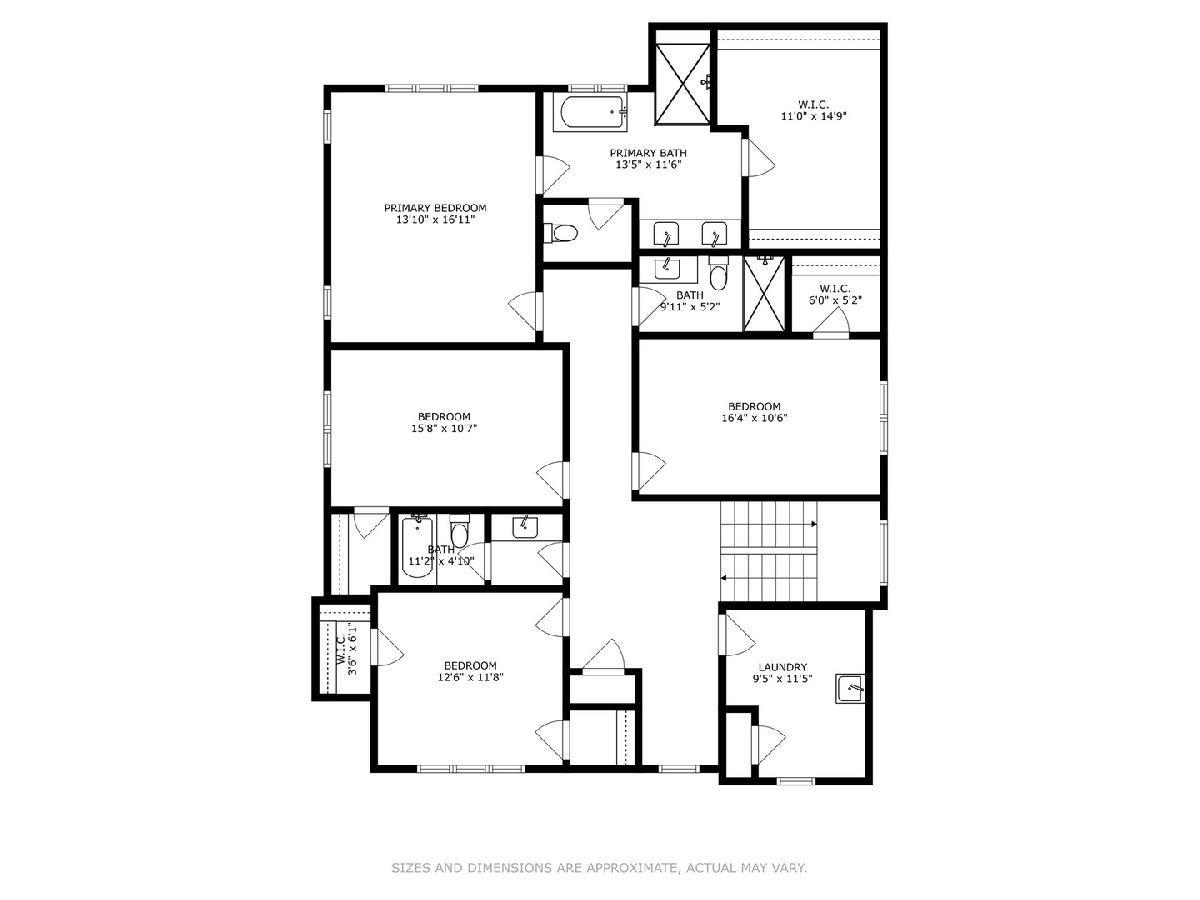
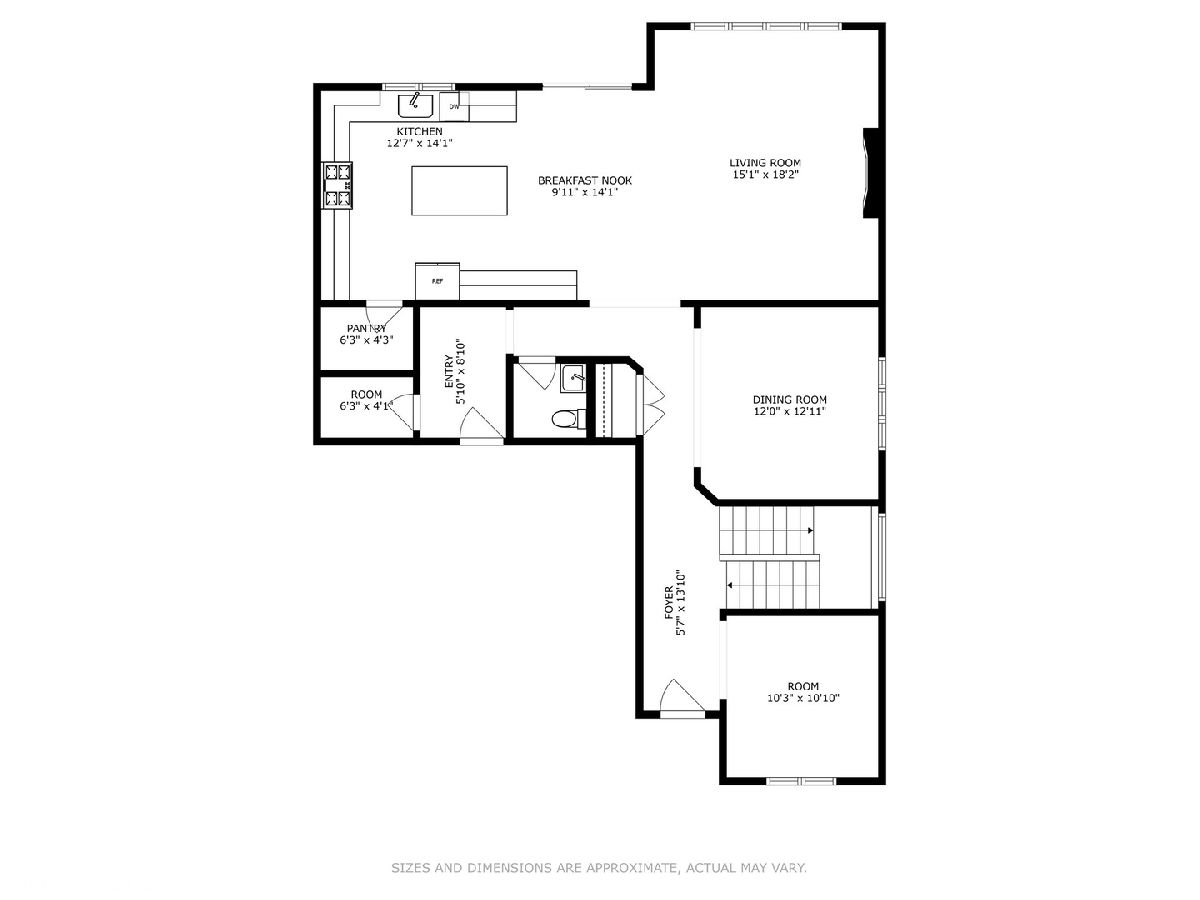
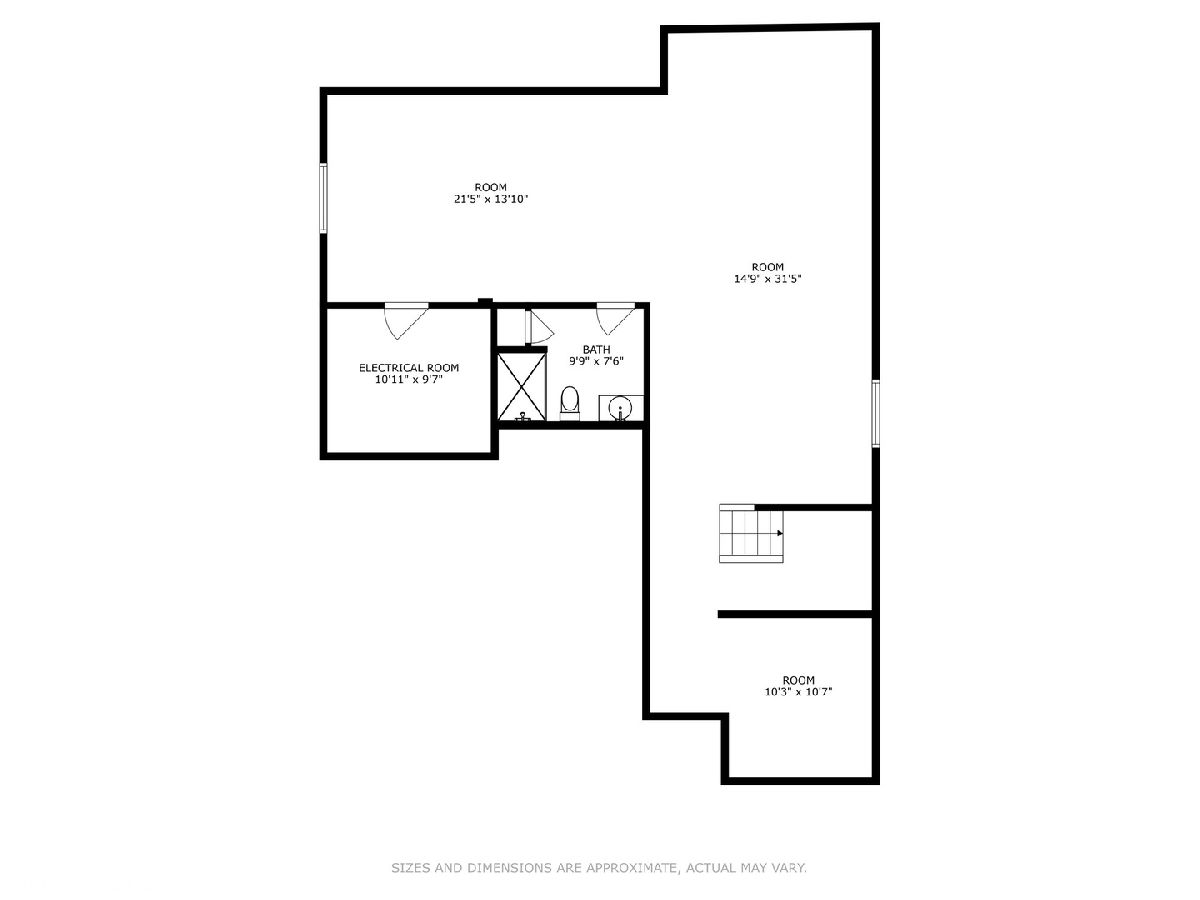
Room Specifics
Total Bedrooms: 5
Bedrooms Above Ground: 5
Bedrooms Below Ground: 0
Dimensions: —
Floor Type: —
Dimensions: —
Floor Type: —
Dimensions: —
Floor Type: —
Dimensions: —
Floor Type: —
Full Bathrooms: 6
Bathroom Amenities: Separate Shower,Double Sink,Soaking Tub
Bathroom in Basement: 1
Rooms: —
Basement Description: Finished
Other Specifics
| 2 | |
| — | |
| — | |
| — | |
| — | |
| 50X123 | |
| Finished | |
| — | |
| — | |
| — | |
| Not in DB | |
| — | |
| — | |
| — | |
| — |
Tax History
| Year | Property Taxes |
|---|---|
| 2016 | $3,847 |
Contact Agent
Nearby Similar Homes
Nearby Sold Comparables
Contact Agent
Listing Provided By
@properties Christie's International Real Estate






