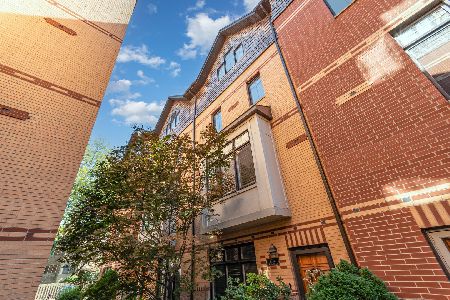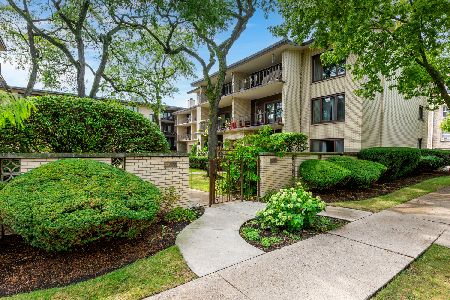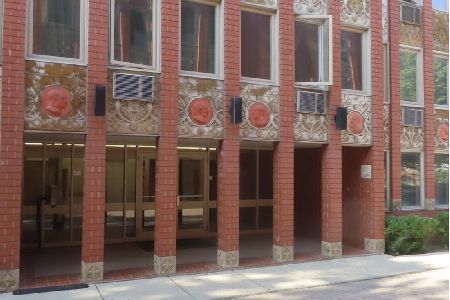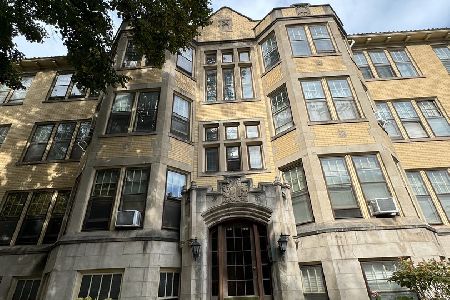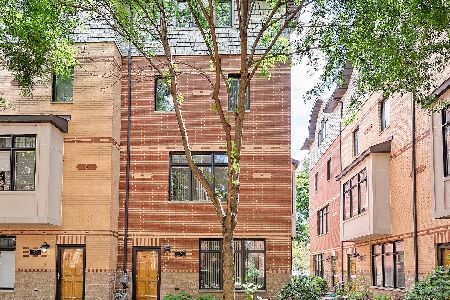1014 Baldwin Lane, Oak Park, Illinois 60302
$420,000
|
Sold
|
|
| Status: | Closed |
| Sqft: | 2,450 |
| Cost/Sqft: | $173 |
| Beds: | 3 |
| Baths: | 4 |
| Year Built: | 2005 |
| Property Taxes: | $18,046 |
| Days On Market: | 1786 |
| Lot Size: | 0,00 |
Description
Spacious and sunny four level end unit townhome in the Madison Square complex with north, south and eastern exposures! The 1st floor study/family room also functions as a perfect home office and remote learning space. The open layout 2nd level features hardwood floors , a living room with gas fireplace, dining room, maple cabinet kitchen with granite countertops and island, powder room, and a deck. The primary bedroom with private bathroom and walk in closet and the 2nd bedroom and full bath are on the 3rd floor along with the laundry. The top floor features a large 3rd bedroom with adjoining full bath and could also function as the main/primary bedroom. Enjoy the large roof top deck on level 4! Freshly decorated and new carpeting. Attached 2 car garage. Convenient location near the blue line, green line, Metra, shopping and restaurants. Move right in!
Property Specifics
| Condos/Townhomes | |
| 4 | |
| — | |
| 2005 | |
| None | |
| — | |
| No | |
| — |
| Cook | |
| — | |
| 305 / Monthly | |
| Exterior Maintenance,Lawn Care,Scavenger,Snow Removal | |
| Lake Michigan | |
| Public Sewer | |
| 10969793 | |
| 16073230930000 |
Nearby Schools
| NAME: | DISTRICT: | DISTANCE: | |
|---|---|---|---|
|
Grade School
Abraham Lincoln Elementary Schoo |
97 | — | |
|
Middle School
Gwendolyn Brooks Middle School |
97 | Not in DB | |
|
High School
Oak Park & River Forest High Sch |
200 | Not in DB | |
Property History
| DATE: | EVENT: | PRICE: | SOURCE: |
|---|---|---|---|
| 1 May, 2014 | Sold | $410,000 | MRED MLS |
| 26 Mar, 2014 | Under contract | $422,500 | MRED MLS |
| 19 Feb, 2014 | Listed for sale | $422,500 | MRED MLS |
| 14 Apr, 2021 | Sold | $420,000 | MRED MLS |
| 24 Feb, 2021 | Under contract | $425,000 | MRED MLS |
| — | Last price change | $440,000 | MRED MLS |
| 27 Jan, 2021 | Listed for sale | $440,000 | MRED MLS |
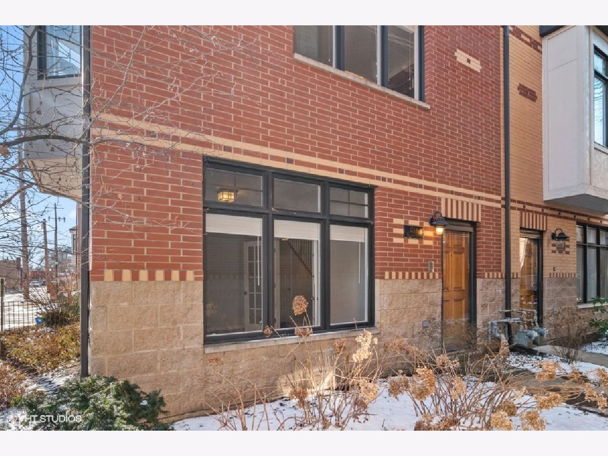
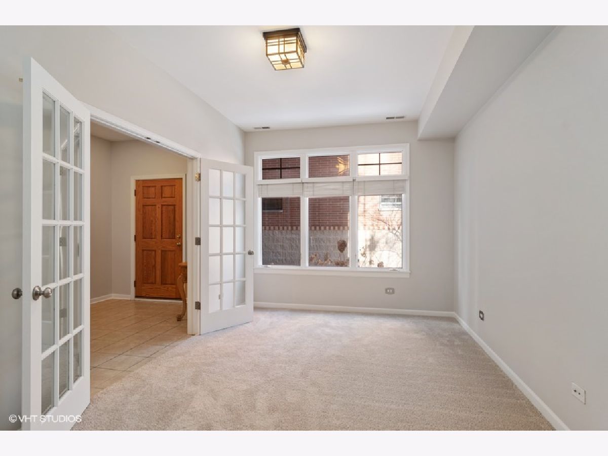
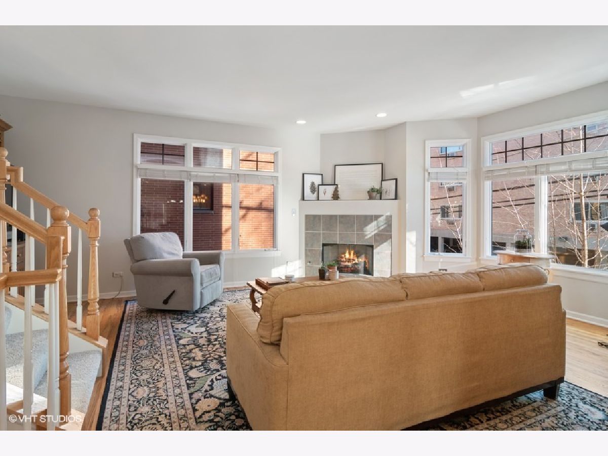
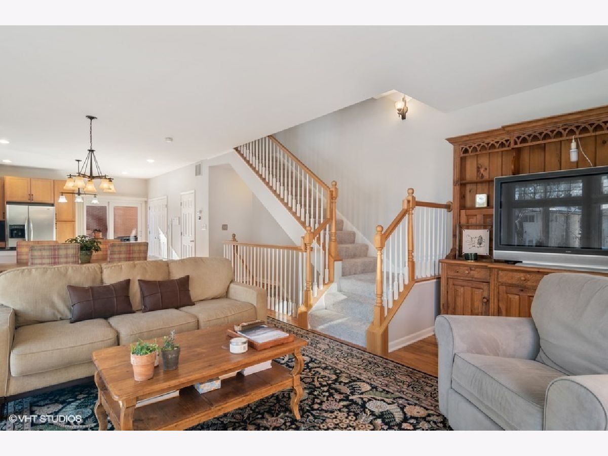
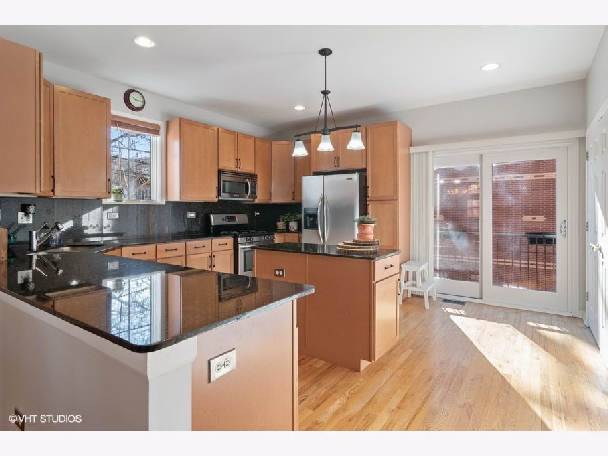
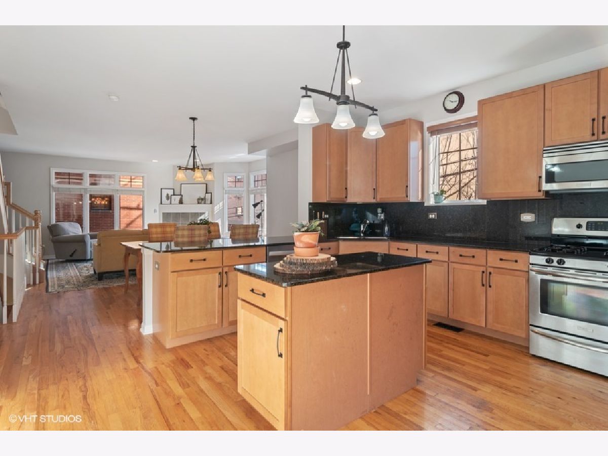
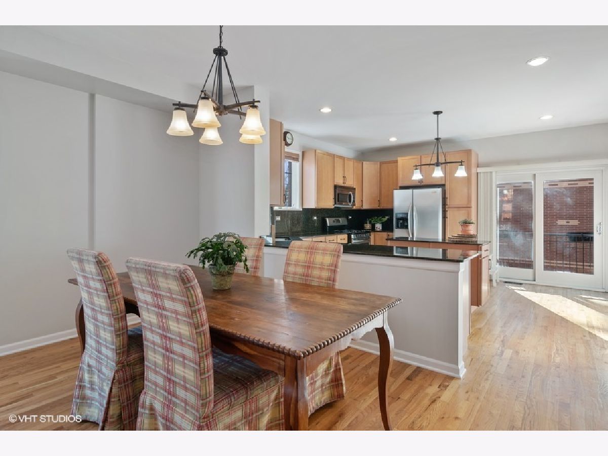
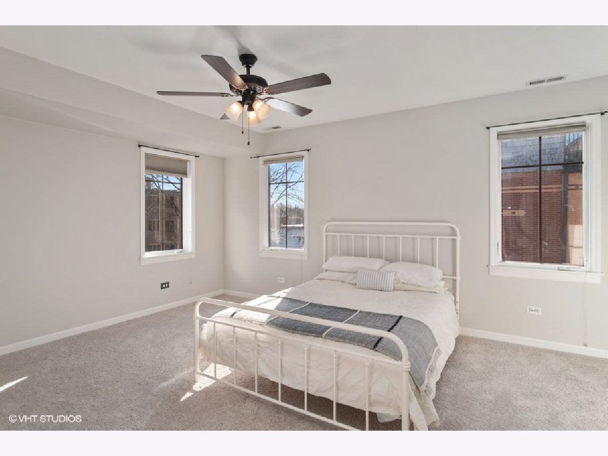
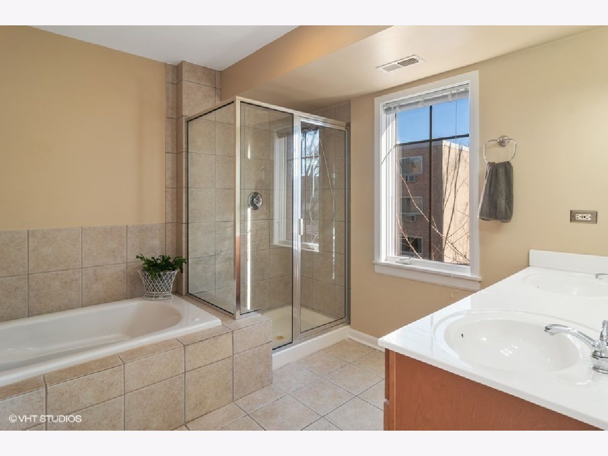
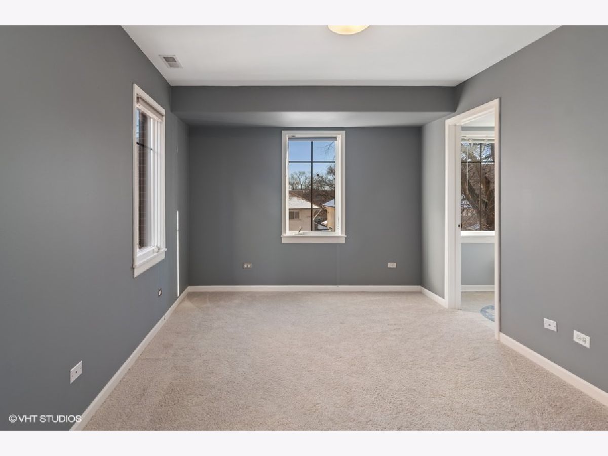
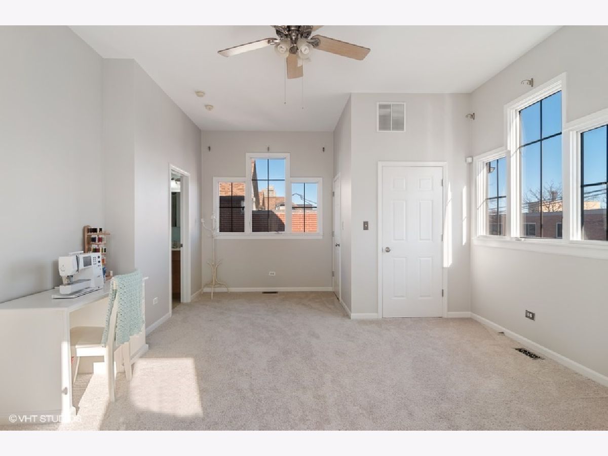
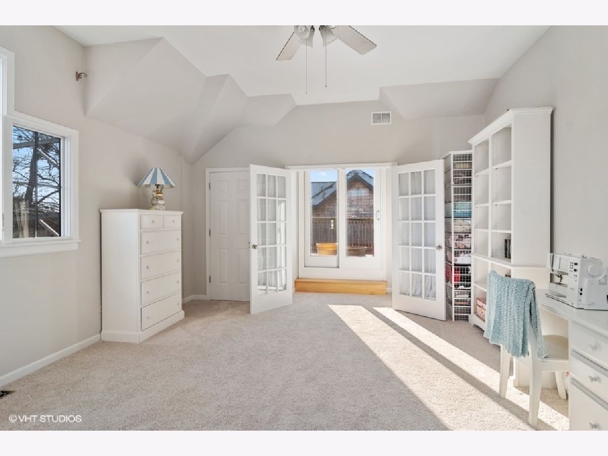
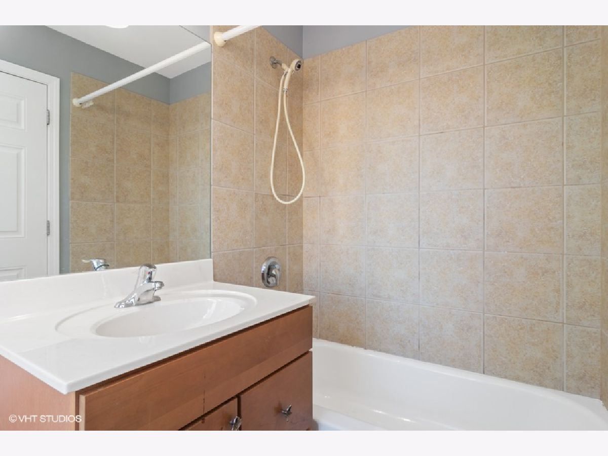
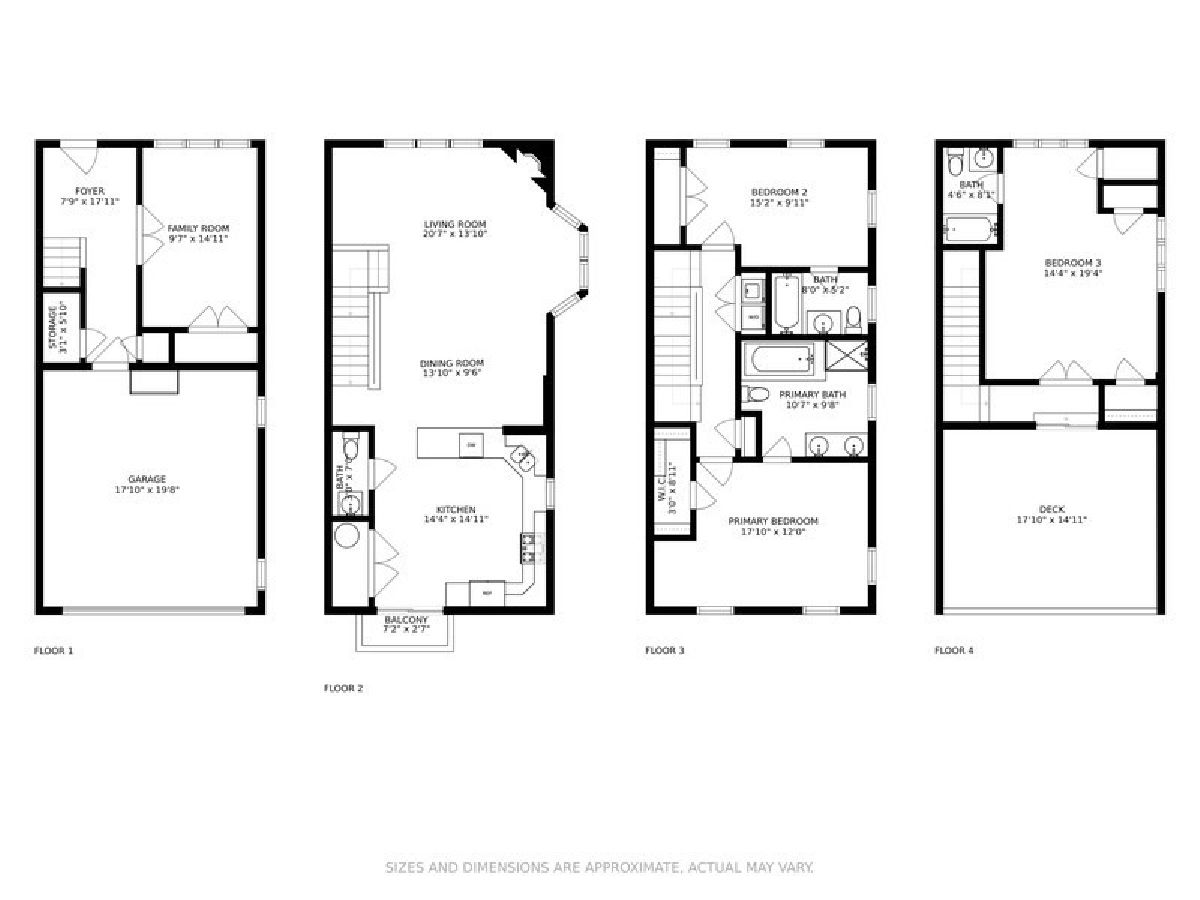
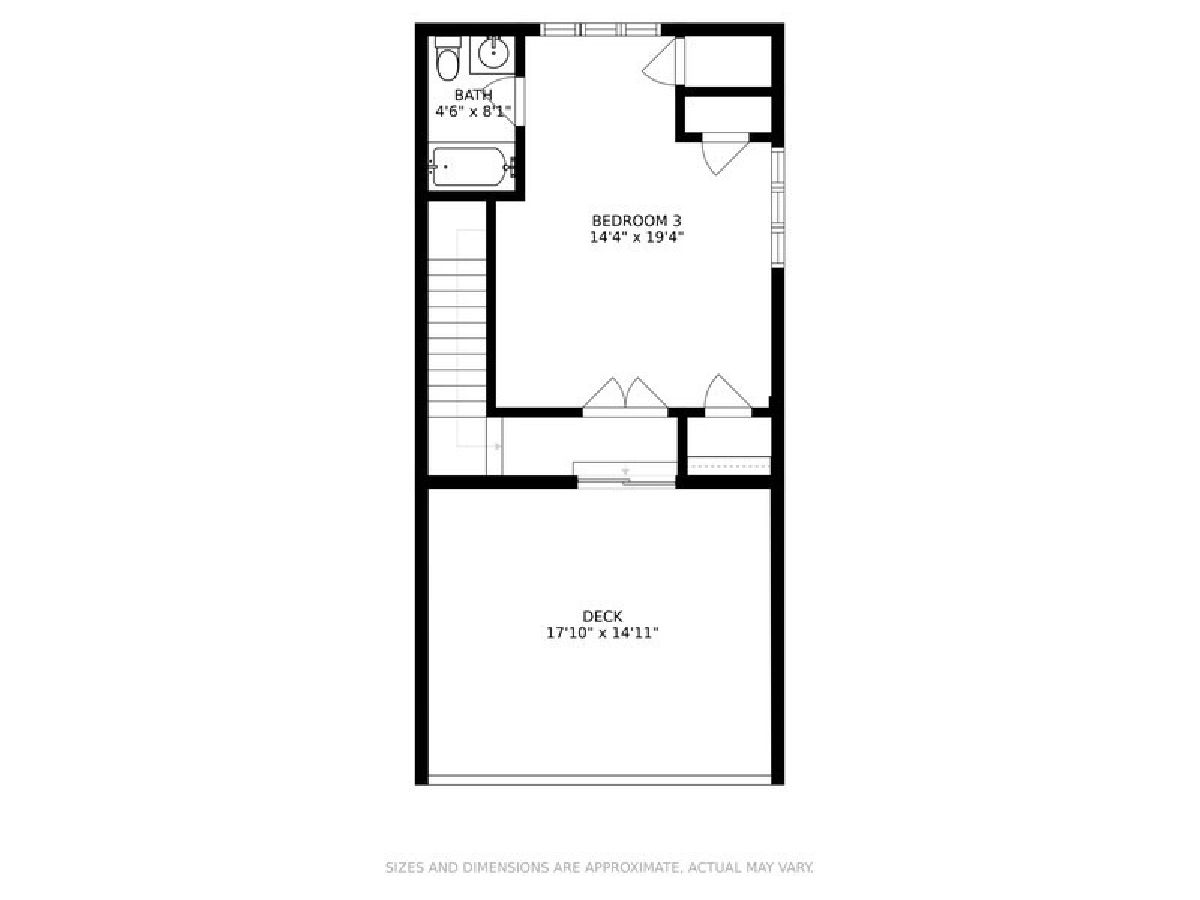
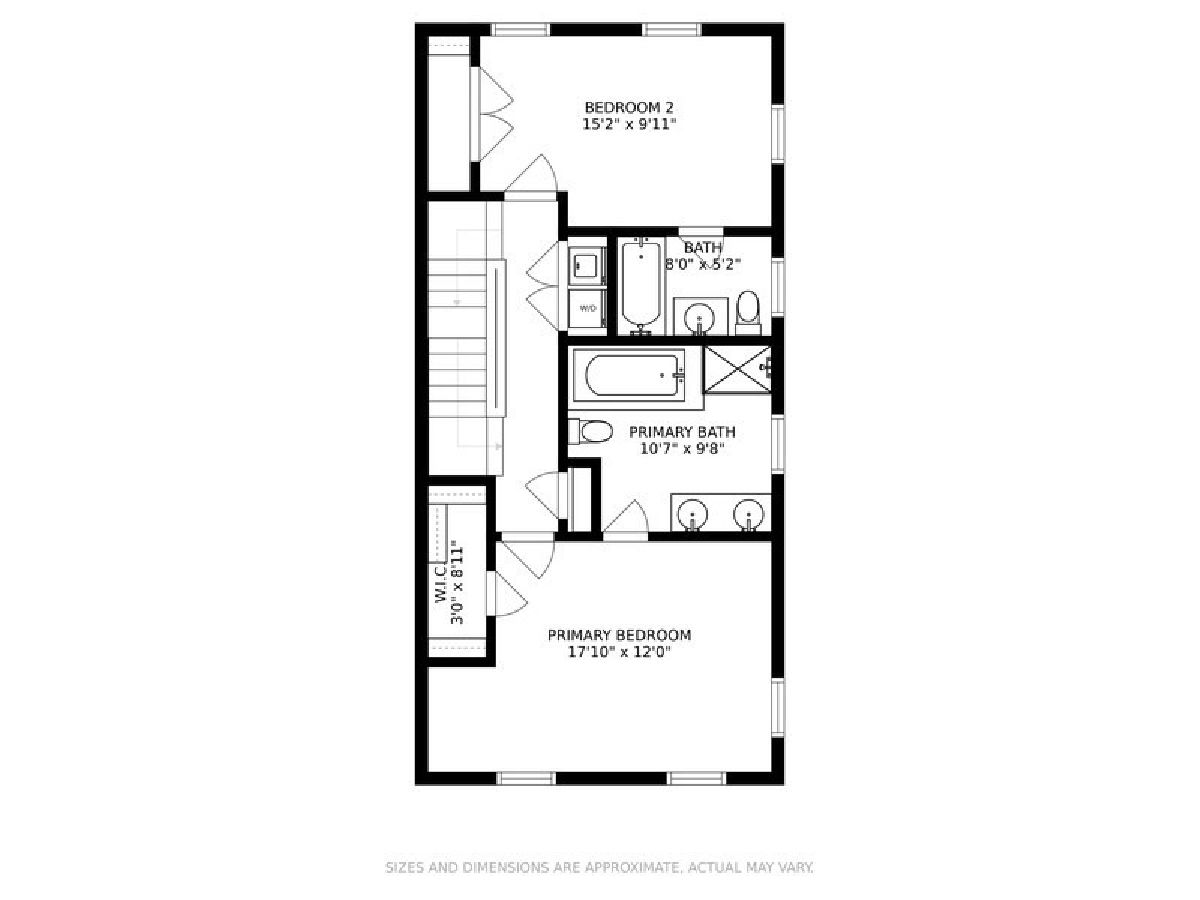
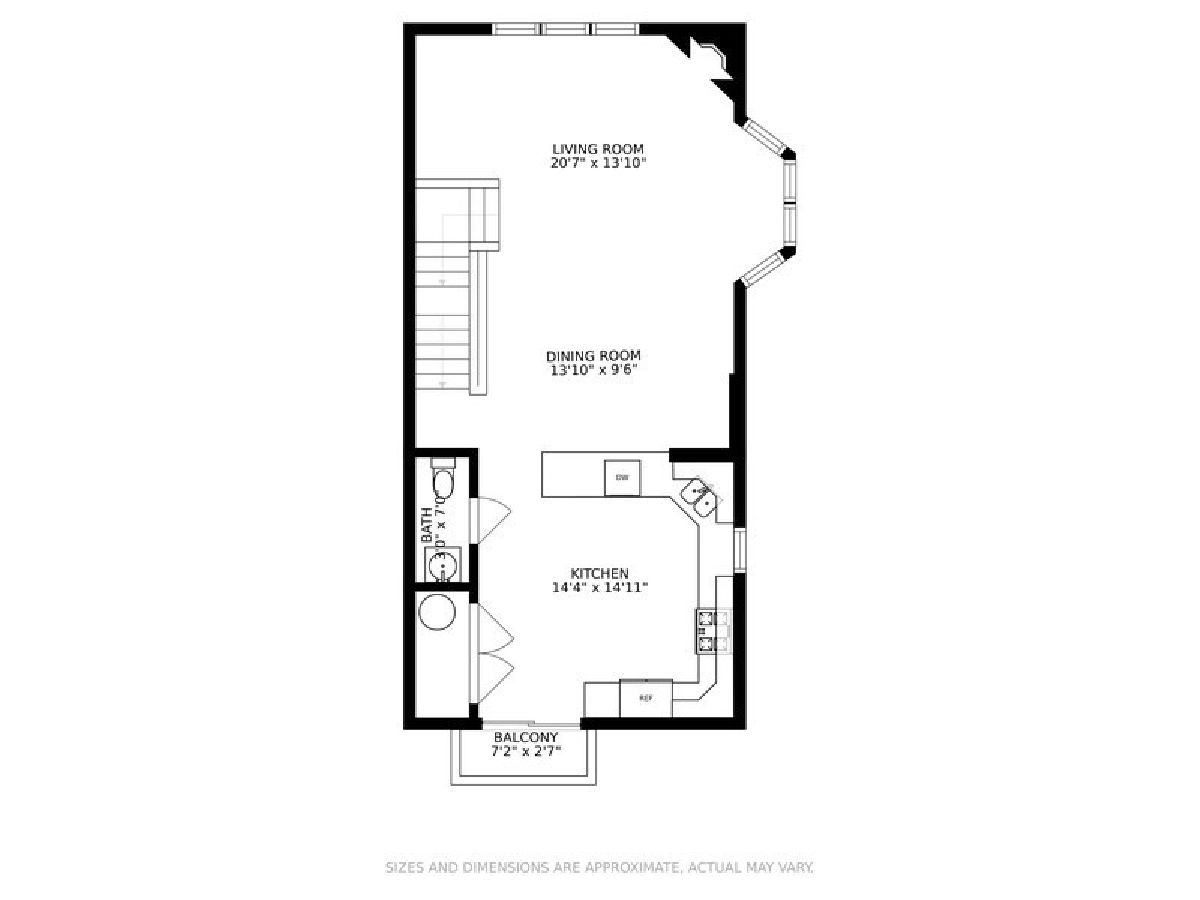
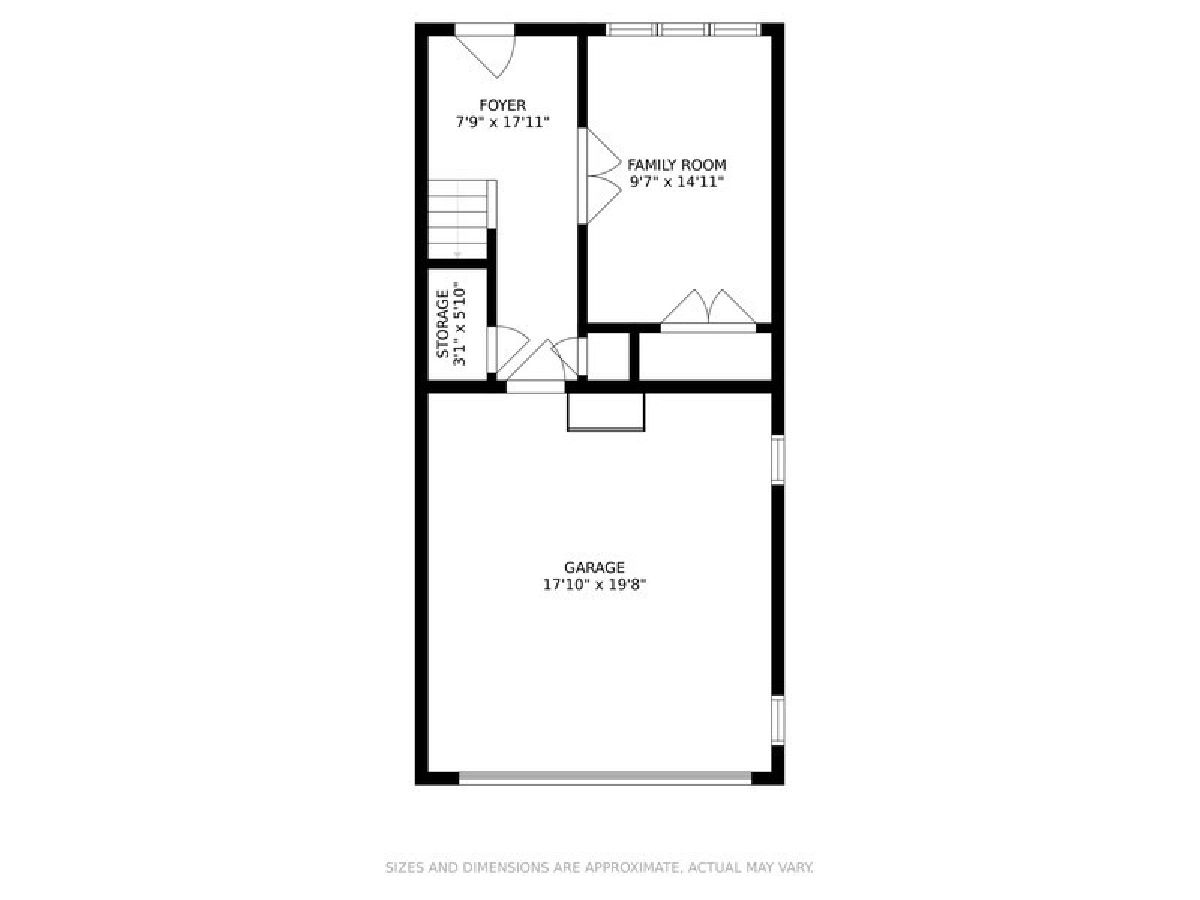
Room Specifics
Total Bedrooms: 3
Bedrooms Above Ground: 3
Bedrooms Below Ground: 0
Dimensions: —
Floor Type: Carpet
Dimensions: —
Floor Type: Carpet
Full Bathrooms: 4
Bathroom Amenities: Double Sink
Bathroom in Basement: 0
Rooms: Study,Foyer,Deck
Basement Description: None
Other Specifics
| 2 | |
| — | |
| — | |
| — | |
| — | |
| 1545 | |
| — | |
| Full | |
| Vaulted/Cathedral Ceilings, Hardwood Floors, Laundry Hook-Up in Unit, Storage, Walk-In Closet(s), Open Floorplan, Some Carpeting | |
| — | |
| Not in DB | |
| — | |
| — | |
| — | |
| Gas Log |
Tax History
| Year | Property Taxes |
|---|---|
| 2014 | $11,413 |
| 2021 | $18,046 |
Contact Agent
Nearby Similar Homes
Nearby Sold Comparables
Contact Agent
Listing Provided By
@properties

