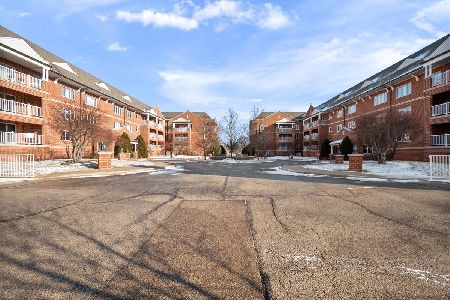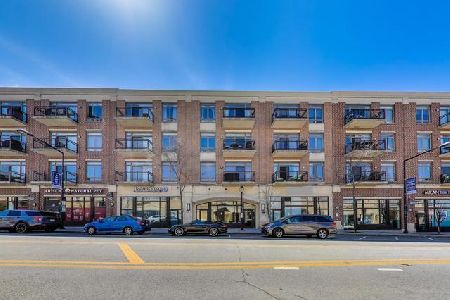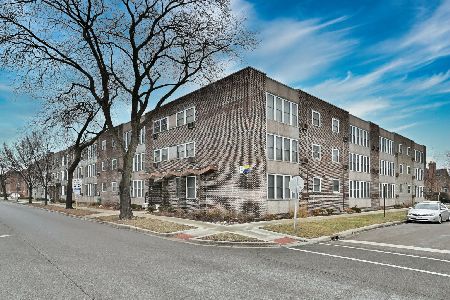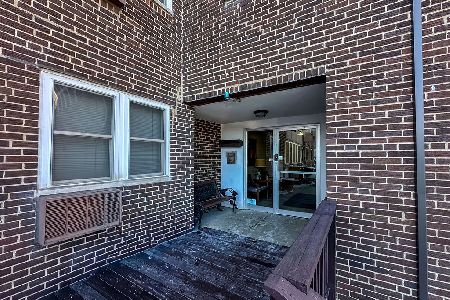1014 Cedar Street, Park Ridge, Illinois 60068
$450,000
|
Sold
|
|
| Status: | Closed |
| Sqft: | 2,243 |
| Cost/Sqft: | $209 |
| Beds: | 2 |
| Baths: | 3 |
| Year Built: | 1999 |
| Property Taxes: | $6,915 |
| Days On Market: | 3773 |
| Lot Size: | 0,00 |
Description
This is it! A fantastic townhome in the heart of town BUT on a tree lined street in a residential area. Just a few blocks to the uptown shops, restaurants, train and library. This light filled home with hardwood floors plus numerous upgrades is a gem! Here you have 1st floor access to the main living area with a half bath. There is a newly remodeled kitchen adjacent to the first floor family room with custom built-in cabinets. Enjoy your morning coffee or a glass of wine on the private patio. The second floor offers a fabulous master suite complete with two walk-in closets and a newly remodeled master bath with a whirlpool tub and spacious walk-in shower. Need an office, nursery or just a quite place...here it is, right off the master bedroom. Another inviting bedroom and full bath plus a laundry room are also on the 2nd floor. Come on down to the finished lower level to watch the game, chat at the bar, entertain family and friends or relax. A great opportunity awaits... make it yours!
Property Specifics
| Condos/Townhomes | |
| 2 | |
| — | |
| 1999 | |
| Full | |
| — | |
| No | |
| — |
| Cook | |
| — | |
| 250 / Monthly | |
| Insurance,Exterior Maintenance,Lawn Care,Scavenger,Snow Removal | |
| Lake Michigan | |
| Public Sewer | |
| 09049062 | |
| 09263150110000 |
Nearby Schools
| NAME: | DISTRICT: | DISTANCE: | |
|---|---|---|---|
|
Grade School
George B Carpenter Elementary Sc |
64 | — | |
|
Middle School
Emerson Middle School |
64 | Not in DB | |
|
High School
Maine South High School |
207 | Not in DB | |
Property History
| DATE: | EVENT: | PRICE: | SOURCE: |
|---|---|---|---|
| 12 Feb, 2016 | Sold | $450,000 | MRED MLS |
| 18 Nov, 2015 | Under contract | $469,000 | MRED MLS |
| 26 Sep, 2015 | Listed for sale | $469,000 | MRED MLS |
Room Specifics
Total Bedrooms: 2
Bedrooms Above Ground: 2
Bedrooms Below Ground: 0
Dimensions: —
Floor Type: Carpet
Full Bathrooms: 3
Bathroom Amenities: Whirlpool,Separate Shower,Double Sink
Bathroom in Basement: 0
Rooms: Office,Recreation Room
Basement Description: Finished
Other Specifics
| 2 | |
| — | |
| Asphalt | |
| Patio, Storms/Screens | |
| — | |
| 74X24 | |
| — | |
| Full | |
| Vaulted/Cathedral Ceilings, Bar-Wet, Hardwood Floors, Second Floor Laundry | |
| Range, Microwave, Dishwasher, Refrigerator, Washer, Dryer, Disposal, Wine Refrigerator | |
| Not in DB | |
| — | |
| — | |
| — | |
| — |
Tax History
| Year | Property Taxes |
|---|---|
| 2016 | $6,915 |
Contact Agent
Nearby Similar Homes
Nearby Sold Comparables
Contact Agent
Listing Provided By
Coldwell Banker Residential Brokerage












