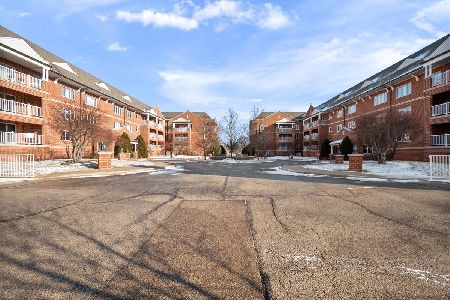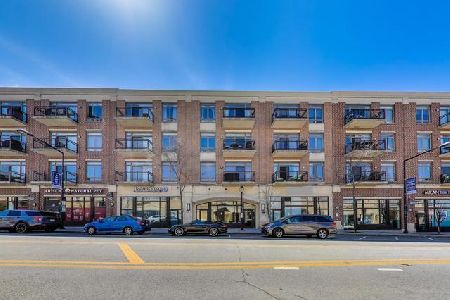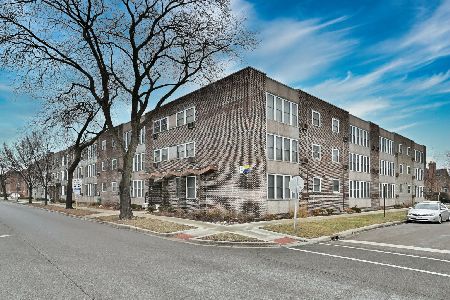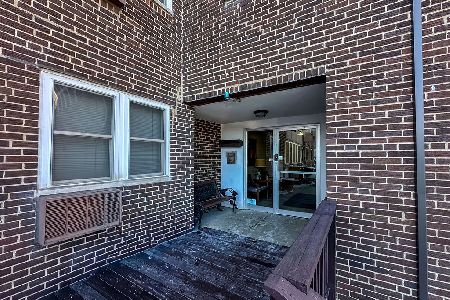1016 Cedar Street, Park Ridge, Illinois 60068
$572,000
|
Sold
|
|
| Status: | Closed |
| Sqft: | 2,243 |
| Cost/Sqft: | $254 |
| Beds: | 3 |
| Baths: | 4 |
| Year Built: | 1999 |
| Property Taxes: | $10,187 |
| Days On Market: | 1352 |
| Lot Size: | 0,00 |
Description
Come see this fabulous townhome in a residential area just a few blocks from uptown. Enjoy the convenience of being close to shops, restaurants, FFC Health Club the Metra and more without the congestion. No more lawn to mow or walks and driveway to shovel! This spacious well maintained home offers over 2200sqft of comfortable living. The home is flooded with morning light with southern and eastern exposures. The through hall takes you from the the front door past the dining or living room with dual sided gas fireplace back to the eating area, family room with gas fireplace, half bath and kitchen with granite countertops and SS appliances. From there you have direct access to the 2 car attached garage. Sliding doors in the kitchen lead you outdoors to your private patio! The second floor has 2 nice size bedrooms, hall bath and laundry plus the primary bedroom with private bath and two walk-in closets. The lower level rec-room is bright and a perfect place to hang out. It comes complete with gas fireplace, service counter, wine fridge, and full bath. There is loads of extra storage in the easily assessable crawlspace. This is a beauty!
Property Specifics
| Condos/Townhomes | |
| 2 | |
| — | |
| 1999 | |
| — | |
| — | |
| No | |
| — |
| Cook | |
| Dearborn Ridge | |
| 335 / Monthly | |
| — | |
| — | |
| — | |
| 11402362 | |
| 09263150100000 |
Nearby Schools
| NAME: | DISTRICT: | DISTANCE: | |
|---|---|---|---|
|
Grade School
George B Carpenter Elementary Sc |
64 | — | |
|
Middle School
Emerson Middle School |
64 | Not in DB | |
|
High School
Maine South High School |
207 | Not in DB | |
Property History
| DATE: | EVENT: | PRICE: | SOURCE: |
|---|---|---|---|
| 24 Jun, 2022 | Sold | $572,000 | MRED MLS |
| 16 May, 2022 | Under contract | $569,000 | MRED MLS |
| 12 May, 2022 | Listed for sale | $569,000 | MRED MLS |
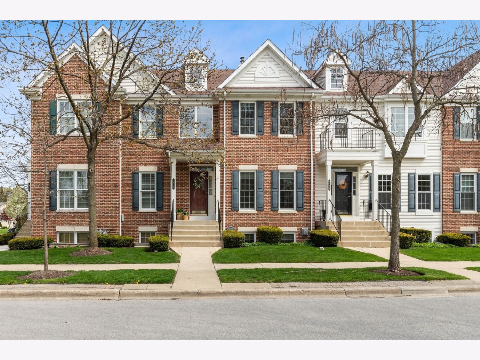
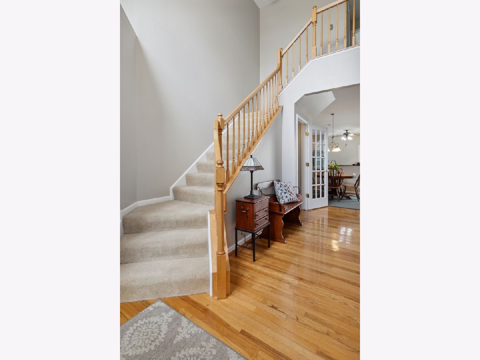
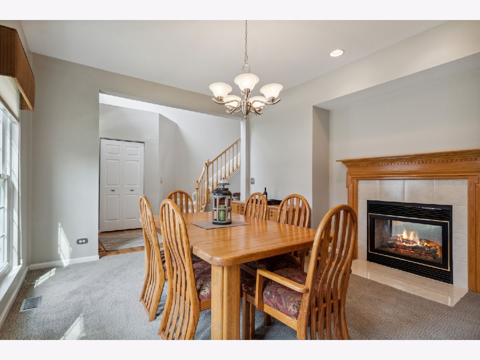
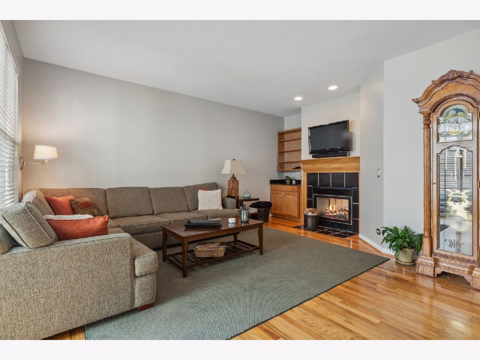
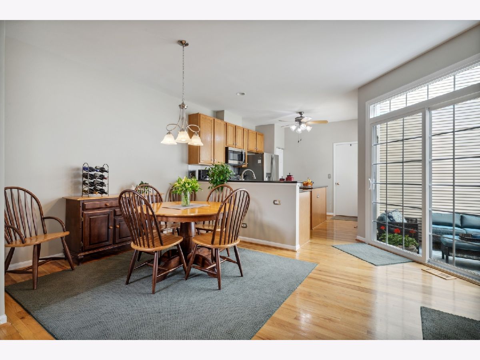
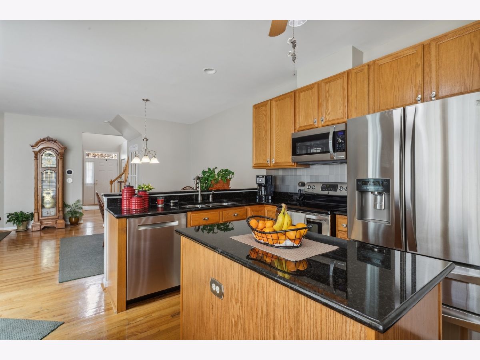
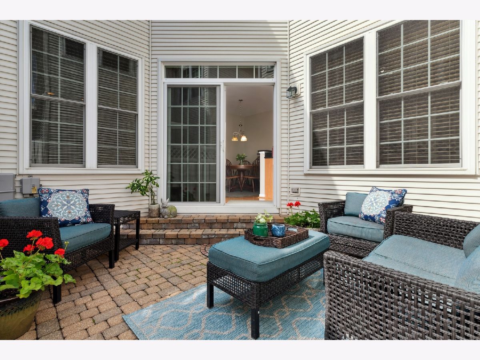
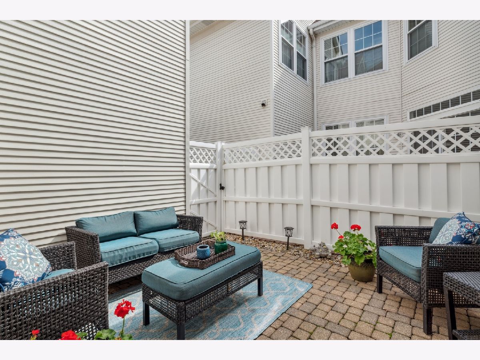
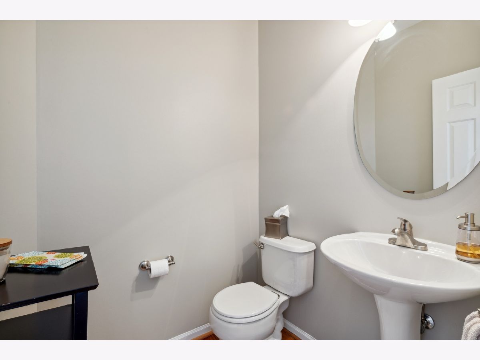
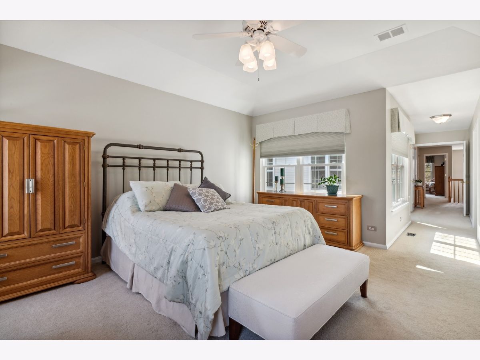
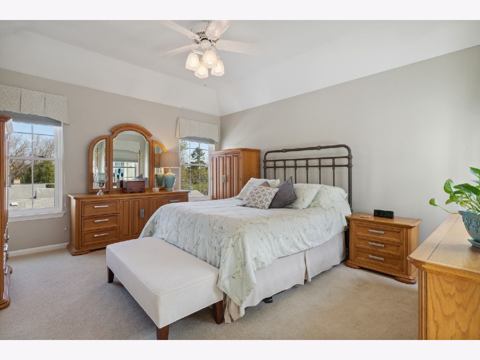
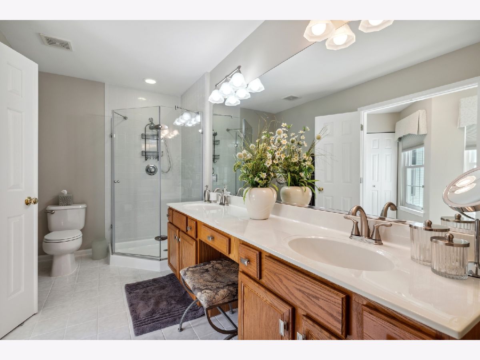
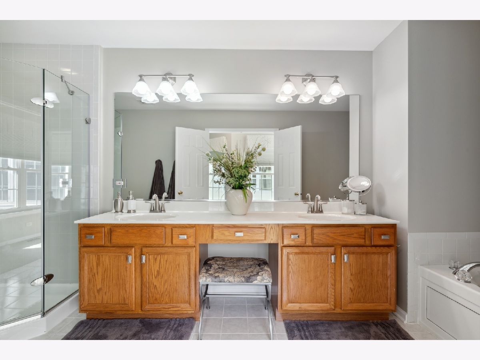
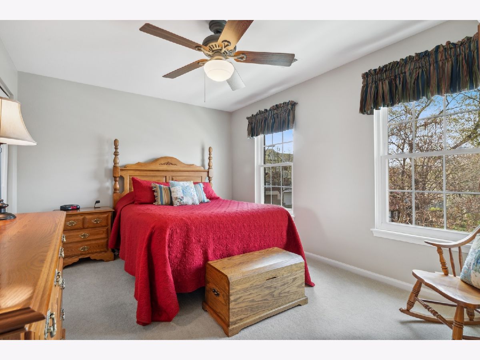
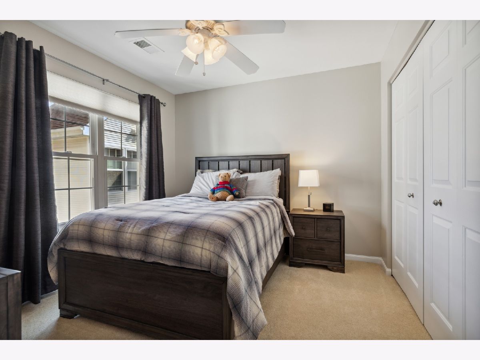
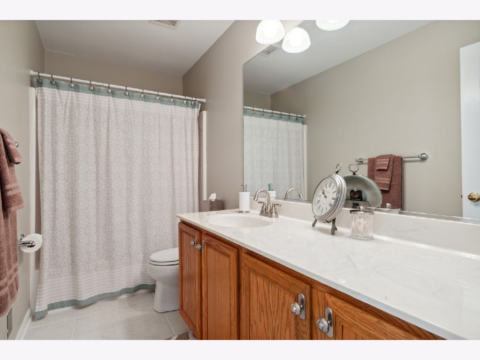
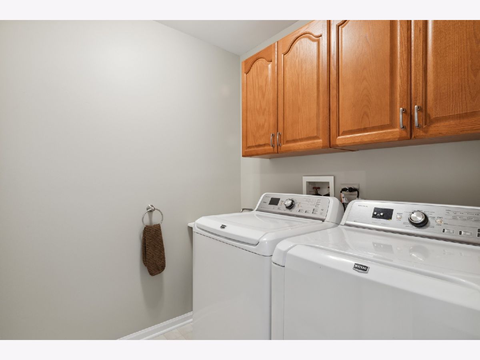
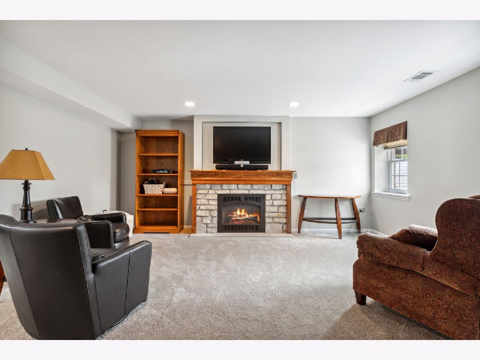
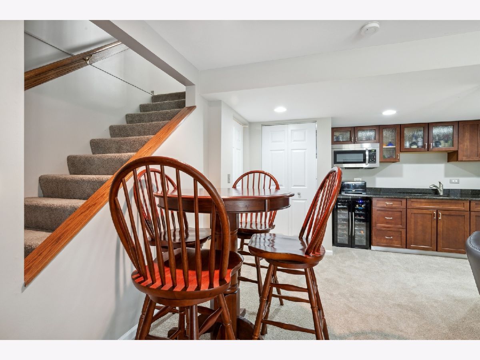
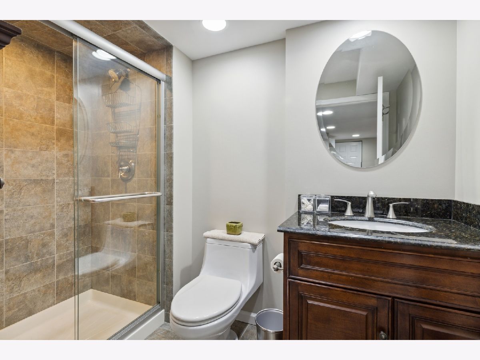
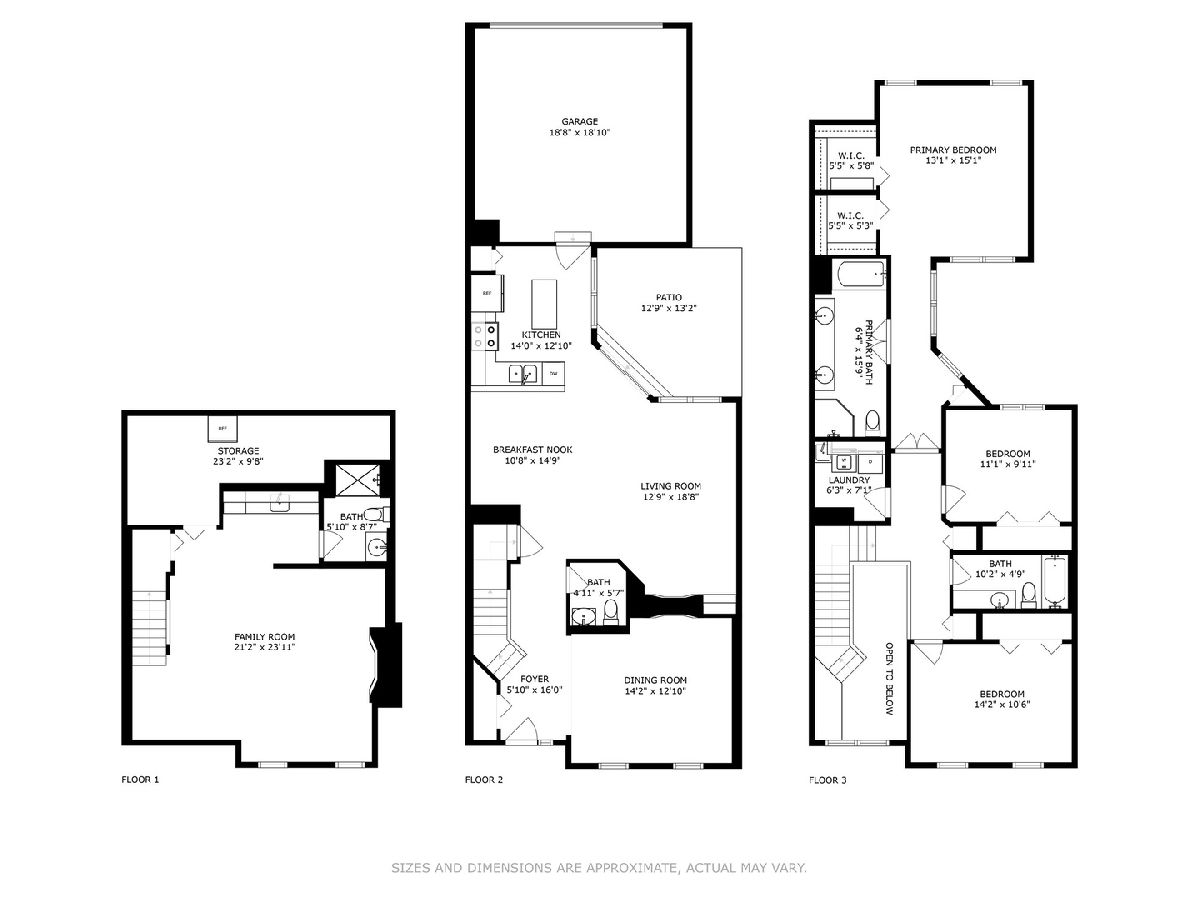
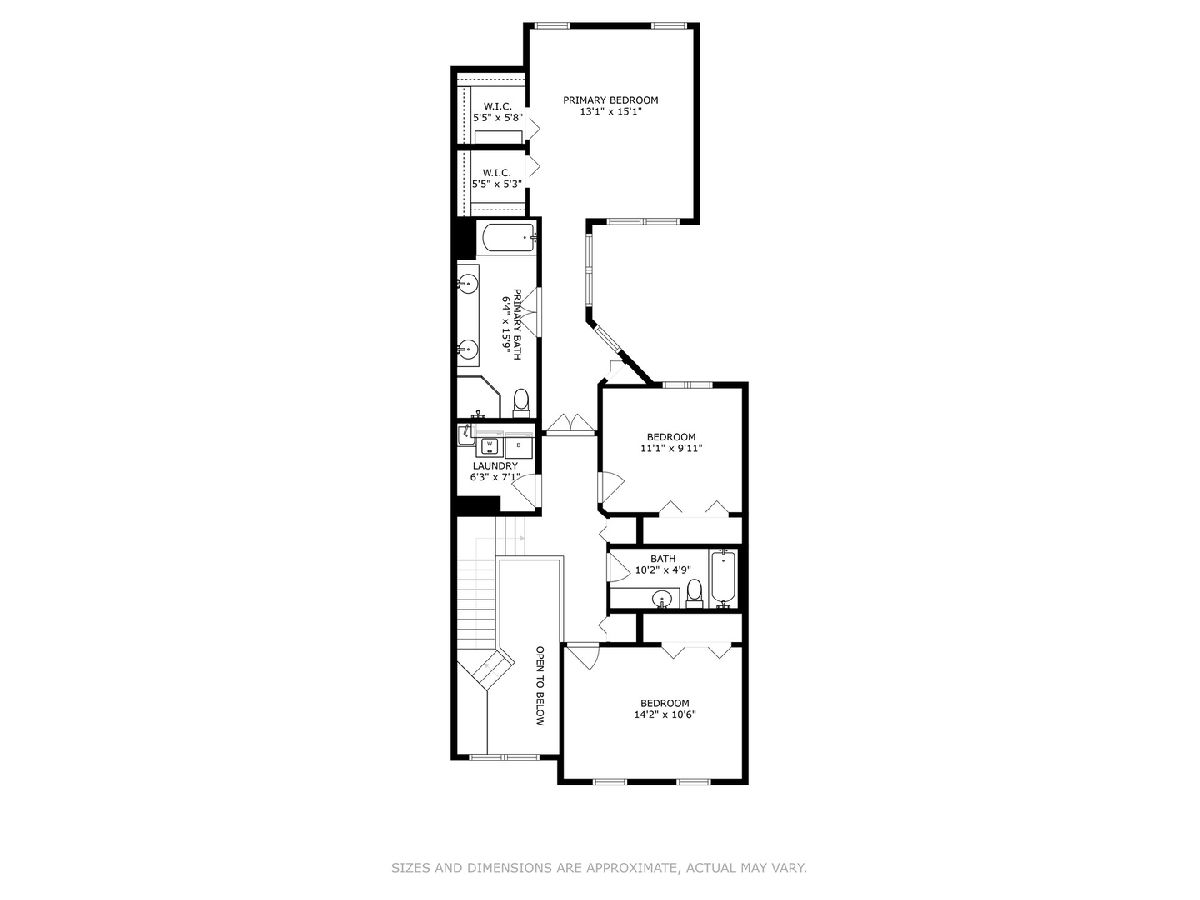
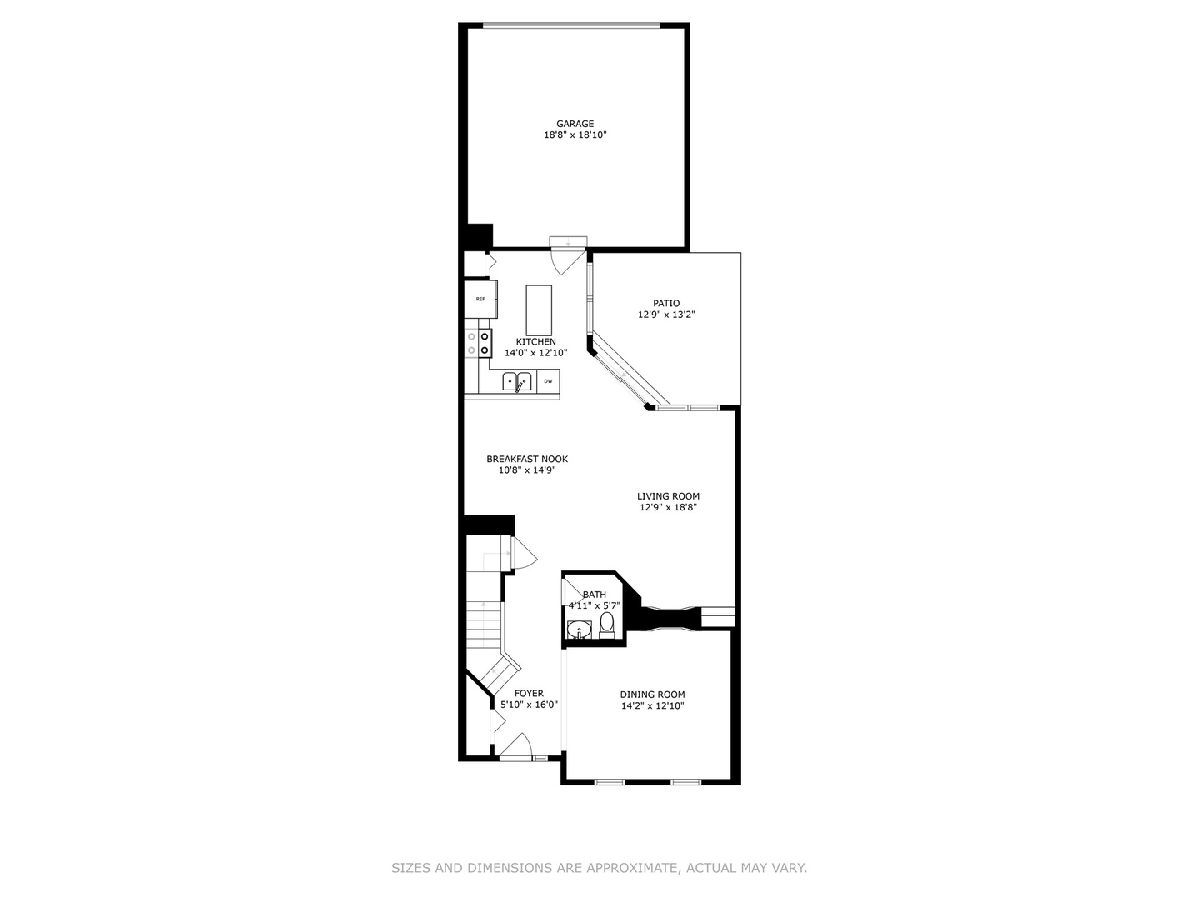
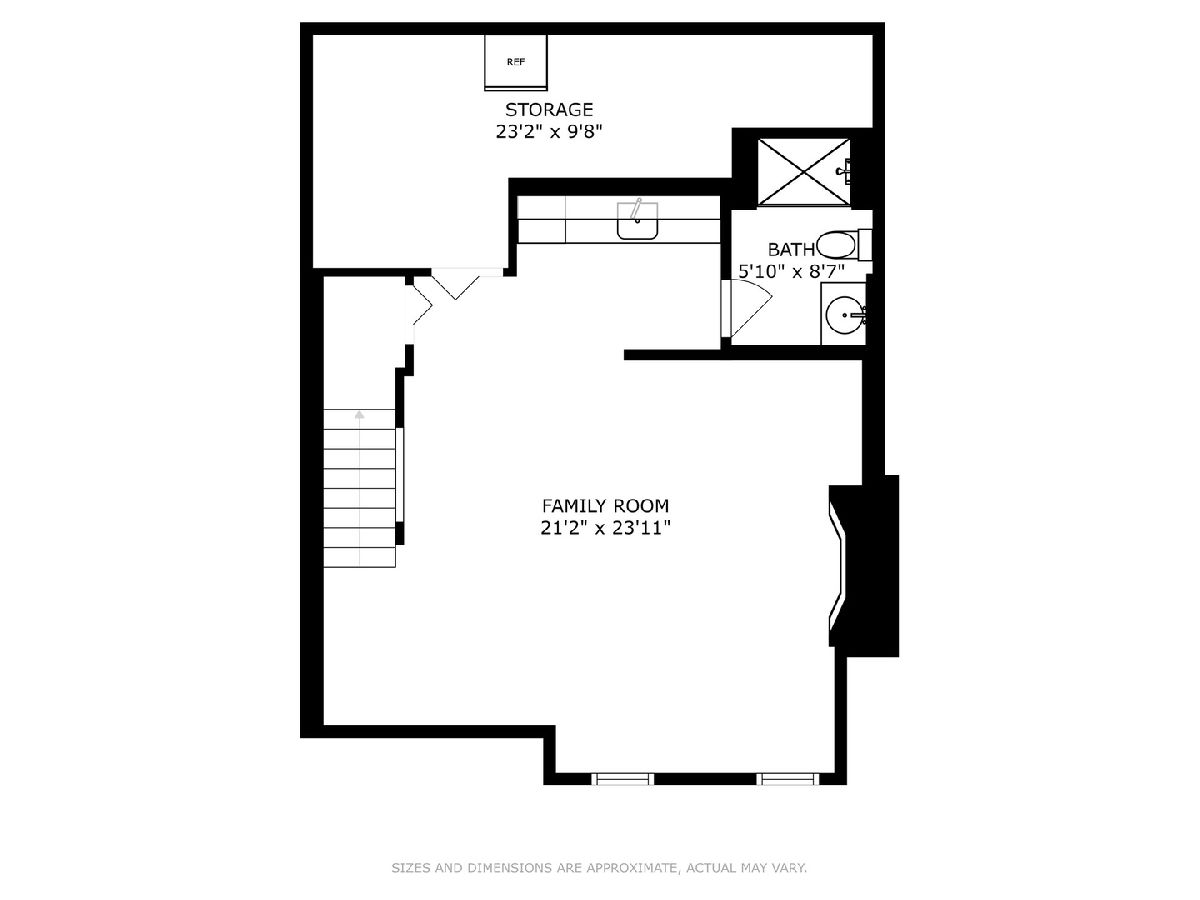
Room Specifics
Total Bedrooms: 3
Bedrooms Above Ground: 3
Bedrooms Below Ground: 0
Dimensions: —
Floor Type: —
Dimensions: —
Floor Type: —
Full Bathrooms: 4
Bathroom Amenities: Separate Shower,Double Sink
Bathroom in Basement: 1
Rooms: —
Basement Description: Finished
Other Specifics
| 2 | |
| — | |
| Asphalt | |
| — | |
| — | |
| 24X73.5 | |
| — | |
| — | |
| — | |
| — | |
| Not in DB | |
| — | |
| — | |
| — | |
| — |
Tax History
| Year | Property Taxes |
|---|---|
| 2022 | $10,187 |
Contact Agent
Nearby Similar Homes
Nearby Sold Comparables
Contact Agent
Listing Provided By
@properties Christie's International Real Estate

