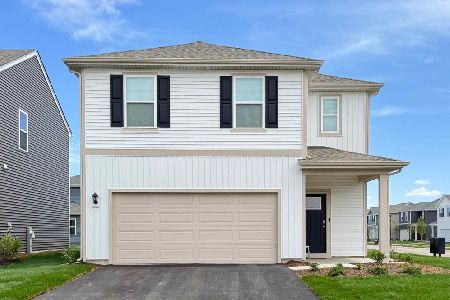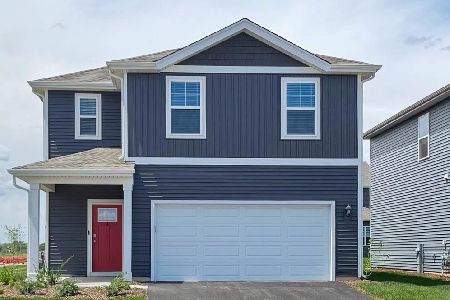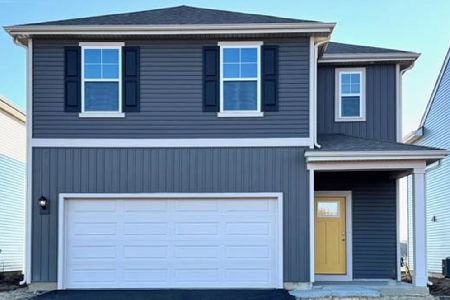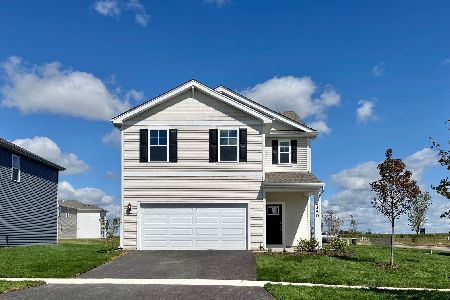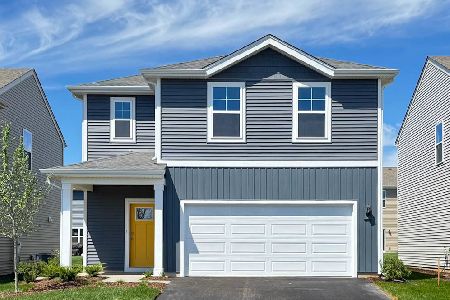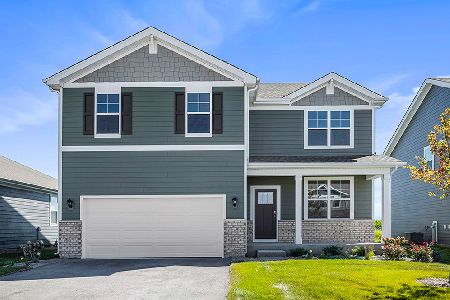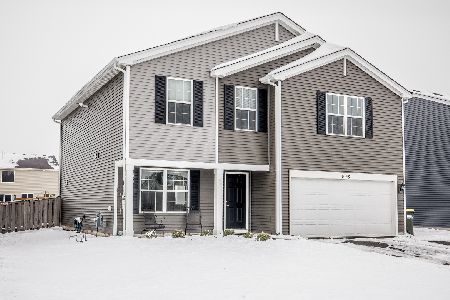1014 Chestnut Drive, Pingree Grove, Illinois 60140
$319,000
|
Sold
|
|
| Status: | Closed |
| Sqft: | 2,825 |
| Cost/Sqft: | $117 |
| Beds: | 4 |
| Baths: | 3 |
| Year Built: | 2017 |
| Property Taxes: | $7,159 |
| Days On Market: | 2197 |
| Lot Size: | 0,17 |
Description
This is better than new construction, the sellers have done all of the EXTRAS! This home has all of the bells & whistles you could want starting with the chef's kitchen with tile back-splash, upgraded cabinets & under cabinet lighting, stainless steel appliances, high end refrigerator, island, lots of seating and coffee bar! Step out back to an outdoor oasis: extra large patio with a built in gas fire table and gas line for the grill! The perfect space for entertaining and fun! The master suite is its own retreat with the deluxe shower, dual sinks, his & hers walk-in closets and a luxury freestanding fireplace. 3 additional large bedrooms, loft with custom built in desk and full bath finish off 2nd floor. The garage is heated and insulated with epoxy floors! Additional upgrades include designer lighting throughout the home, Nest thermostat, paneled feature wall in family room, full laundry room with cabinets and marble backsplash and counter, sidewalk around the house and humidifier! Entire list of upgrades available. Enjoy the neighborhood amenities: community pool, recreation building, fitness center, tennis courts, skate park, baseball fields, stocked ponds, parks, walking trails and more. You must see this home to believe it!
Property Specifics
| Single Family | |
| — | |
| — | |
| 2017 | |
| Full | |
| NORTH LAKE | |
| No | |
| 0.17 |
| Kane | |
| Cambridge Lakes | |
| 76 / Monthly | |
| Insurance,Clubhouse,Exercise Facilities,Pool,Other | |
| Public | |
| Public Sewer | |
| 10644603 | |
| 0229399010 |
Nearby Schools
| NAME: | DISTRICT: | DISTANCE: | |
|---|---|---|---|
|
Grade School
Gary Wright Elementary School |
300 | — | |
|
Middle School
Hampshire Middle School |
300 | Not in DB | |
|
High School
Hampshire High School |
300 | Not in DB | |
Property History
| DATE: | EVENT: | PRICE: | SOURCE: |
|---|---|---|---|
| 5 May, 2020 | Sold | $319,000 | MRED MLS |
| 23 Mar, 2020 | Under contract | $329,900 | MRED MLS |
| 21 Feb, 2020 | Listed for sale | $329,900 | MRED MLS |
Room Specifics
Total Bedrooms: 4
Bedrooms Above Ground: 4
Bedrooms Below Ground: 0
Dimensions: —
Floor Type: Carpet
Dimensions: —
Floor Type: Carpet
Dimensions: —
Floor Type: Carpet
Full Bathrooms: 3
Bathroom Amenities: Separate Shower,Double Sink
Bathroom in Basement: 0
Rooms: Eating Area,Loft,Walk In Closet
Basement Description: Unfinished,Bathroom Rough-In
Other Specifics
| 2 | |
| Concrete Perimeter | |
| Asphalt | |
| Patio, Brick Paver Patio, Storms/Screens, Outdoor Grill, Fire Pit | |
| Fenced Yard | |
| 127X61X126X57 | |
| — | |
| Full | |
| Bar-Dry, Wood Laminate Floors, First Floor Laundry, Built-in Features | |
| Range, Microwave, Dishwasher, Refrigerator, Freezer, Washer, Dryer, Stainless Steel Appliance(s) | |
| Not in DB | |
| Clubhouse, Park, Pool, Lake, Curbs, Sidewalks, Street Lights, Street Paved | |
| — | |
| — | |
| — |
Tax History
| Year | Property Taxes |
|---|---|
| 2020 | $7,159 |
Contact Agent
Nearby Similar Homes
Nearby Sold Comparables
Contact Agent
Listing Provided By
Berkshire Hathaway HomeServices Chicago

