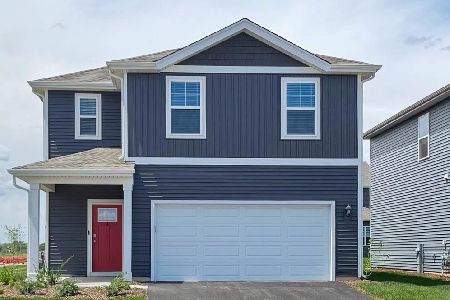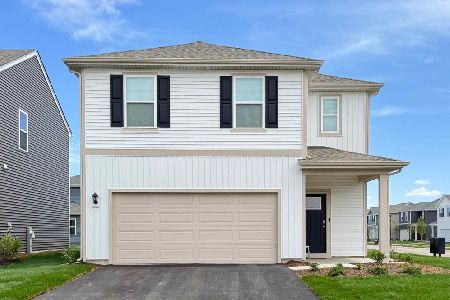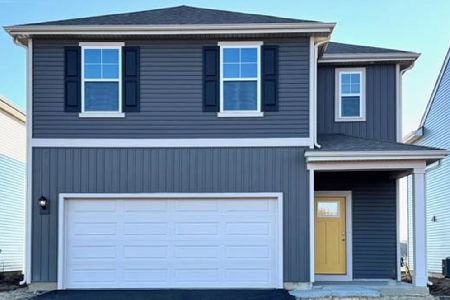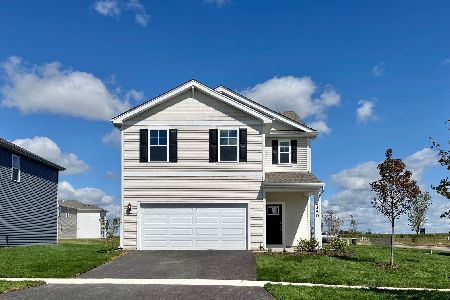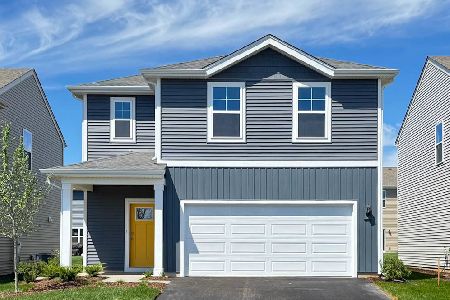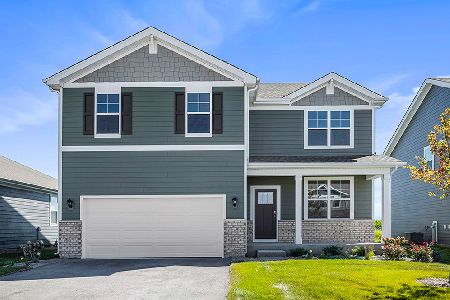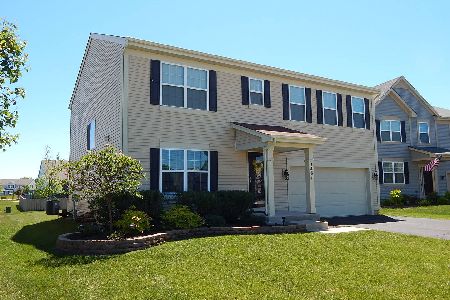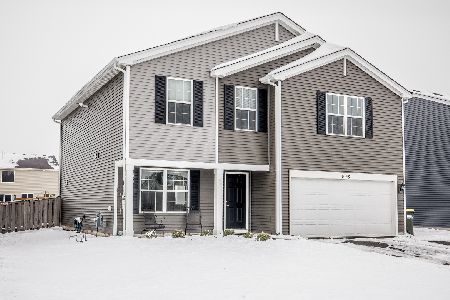1042 Sarasota Drive, Pingree Grove, Illinois 60140
$231,000
|
Sold
|
|
| Status: | Closed |
| Sqft: | 2,460 |
| Cost/Sqft: | $95 |
| Beds: | 3 |
| Baths: | 3 |
| Year Built: | 2014 |
| Property Taxes: | $5,959 |
| Days On Market: | 3739 |
| Lot Size: | 0,28 |
Description
This one year old home has barely been lived in and it is beautiful!! Rare Grandview model on over a quarter acre lot with pretty landscaping and a rocking chair front porch. Gorgeous paint choices, dark laminate flooring, 42" Maple cabinetry with island and all stainless appliances. There is an adjoining sun-filled family room. Giant master bedroom with a walk in closet and a luxury master bath with double bowl vanity, separate shower and soaking tub. Two other generously sized bedrooms both with great closet space. The fourth bedroom also with a walk in closet and is currently a loft, easy to convert. There is a full unfinished basement waiting for your finishing touches. This home is immaculate and ready for a new buyer. Short Sale.
Property Specifics
| Single Family | |
| — | |
| Colonial | |
| 2014 | |
| Full | |
| GRANDVIEW C | |
| No | |
| 0.28 |
| Kane | |
| Cambridge Lakes | |
| 66 / Monthly | |
| Clubhouse,Exercise Facilities,Pool | |
| Public | |
| Public Sewer | |
| 09095916 | |
| 0229452008 |
Nearby Schools
| NAME: | DISTRICT: | DISTANCE: | |
|---|---|---|---|
|
Grade School
Gary Wright Elementary School |
300 | — | |
|
Middle School
Hampshire Middle School |
300 | Not in DB | |
|
High School
Hampshire High School |
300 | Not in DB | |
Property History
| DATE: | EVENT: | PRICE: | SOURCE: |
|---|---|---|---|
| 17 Oct, 2016 | Sold | $231,000 | MRED MLS |
| 4 May, 2016 | Under contract | $232,900 | MRED MLS |
| — | Last price change | $239,900 | MRED MLS |
| 2 Dec, 2015 | Listed for sale | $249,900 | MRED MLS |
Room Specifics
Total Bedrooms: 3
Bedrooms Above Ground: 3
Bedrooms Below Ground: 0
Dimensions: —
Floor Type: Carpet
Dimensions: —
Floor Type: Carpet
Full Bathrooms: 3
Bathroom Amenities: Separate Shower,Double Sink,Soaking Tub
Bathroom in Basement: 0
Rooms: Eating Area,Loft
Basement Description: Unfinished
Other Specifics
| 2 | |
| Concrete Perimeter | |
| Asphalt | |
| Porch, Storms/Screens | |
| — | |
| 46X160X110X171 | |
| Unfinished | |
| Full | |
| Wood Laminate Floors, Second Floor Laundry | |
| Range, Microwave, Dishwasher, Refrigerator, Washer, Dryer, Disposal | |
| Not in DB | |
| Clubhouse, Pool, Sidewalks | |
| — | |
| — | |
| — |
Tax History
| Year | Property Taxes |
|---|---|
| 2016 | $5,959 |
Contact Agent
Nearby Similar Homes
Nearby Sold Comparables
Contact Agent
Listing Provided By
Baird & Warner

