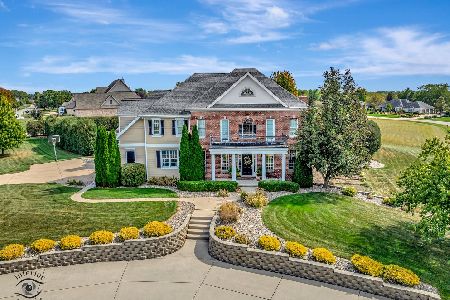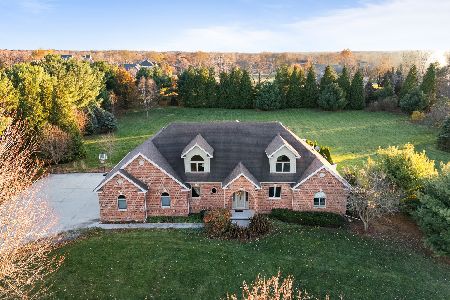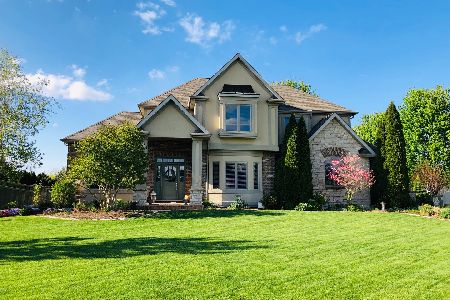1014 Country Lane, Bourbonnais, Illinois 60914
$465,050
|
Sold
|
|
| Status: | Closed |
| Sqft: | 3,537 |
| Cost/Sqft: | $138 |
| Beds: | 4 |
| Baths: | 4 |
| Year Built: | 1999 |
| Property Taxes: | $12,656 |
| Days On Market: | 2309 |
| Lot Size: | 1,05 |
Description
Stunning, custom designed home built by Vern Love with an open concept floor plan & grand scale rooms that are perfect for relaxed family living & elegant entertaining nestled on over 1 acre. Wonderful scale & flow with tall ceilings, hardwood and tile floors, and a modern twist with solid maple trim and doors. Heated floors on the first floor. An open foyer leading to a formal dining room with inlay ceilings, family room with FP and views of the entire entertaining area. Exquisite kitchen with ample cabinetry, 2 pantries, Refrigerator - DW-beverage refrigerator are all new in the past 2 years. Custom island with corian countertop and room for 6+ seats! Eat in area and sitting room overlooking the backyard. The large master bedroom suite has a walk-in closet, jacuzzi tub, and separate updated tile shower. Large 3 additional bedrooms on the first floor with hardwood floors. The finished basement offers a rec area with FP, bar, media area, office, full bathroom and plenty of storage space with 2nd kitchen! There are 2 entry ways into the basement. A picturesque backyard sanctuary has in-ground salt water pool with retractable cover and water-slide, stamped patio, fence is accessible from the kitchen and sitting room. 3 car heated garage, shed and sprinkler system. Call today for your private showing!
Property Specifics
| Single Family | |
| — | |
| Ranch | |
| 1999 | |
| Full | |
| — | |
| No | |
| 1.05 |
| Kankakee | |
| — | |
| 0 / Not Applicable | |
| None | |
| Public | |
| Public Sewer | |
| 10557463 | |
| 17081540201600 |
Property History
| DATE: | EVENT: | PRICE: | SOURCE: |
|---|---|---|---|
| 31 Jan, 2020 | Sold | $465,050 | MRED MLS |
| 28 Oct, 2019 | Under contract | $489,000 | MRED MLS |
| 23 Oct, 2019 | Listed for sale | $489,000 | MRED MLS |
Room Specifics
Total Bedrooms: 4
Bedrooms Above Ground: 4
Bedrooms Below Ground: 0
Dimensions: —
Floor Type: Hardwood
Dimensions: —
Floor Type: Hardwood
Dimensions: —
Floor Type: Hardwood
Full Bathrooms: 4
Bathroom Amenities: —
Bathroom in Basement: 1
Rooms: Eating Area,Den,Office,Recreation Room,Foyer,Storage
Basement Description: Finished
Other Specifics
| 3 | |
| — | |
| Concrete | |
| — | |
| Corner Lot,Landscaped | |
| 155X200X272X183X55 | |
| — | |
| Full | |
| Vaulted/Cathedral Ceilings, Bar-Wet, Hardwood Floors, Heated Floors, First Floor Bedroom, First Floor Laundry, First Floor Full Bath, Built-in Features, Walk-In Closet(s) | |
| — | |
| Not in DB | |
| — | |
| — | |
| — | |
| — |
Tax History
| Year | Property Taxes |
|---|---|
| 2020 | $12,656 |
Contact Agent
Nearby Similar Homes
Nearby Sold Comparables
Contact Agent
Listing Provided By
McColly Bennett Real Estate








