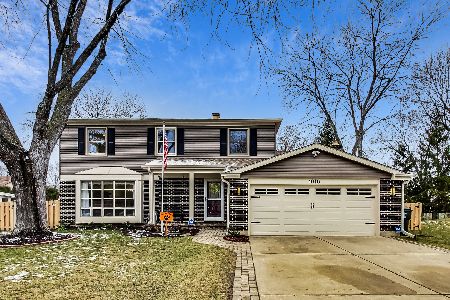1014 Dawes Street, Libertyville, Illinois 60048
$438,000
|
Sold
|
|
| Status: | Closed |
| Sqft: | 2,191 |
| Cost/Sqft: | $205 |
| Beds: | 4 |
| Baths: | 3 |
| Year Built: | 1973 |
| Property Taxes: | $10,016 |
| Days On Market: | 3064 |
| Lot Size: | 0,25 |
Description
Beautifully remodeled home with all hardwood floors, sunroom addition, finished basement, & a huge fenced-in yard on desirable Dawes Street, walking distance to Park, Libertyville HS and close to the downtown! You'll love the solid oak hardwood floors, fireplace & crown moulding on 1st and Brazilian cherrywood & new paint throughout 2nd floor! All bedrooms have walk-in closets! Updated eat-in kitchen with refinished cabinets, stainless steel appliances (fridge 2016), disposal (2013), granite tops, stone backsplash, & pantry closet. Updated master bath with whirlpool tub/shower, 2nd full bath with dual sinks, and powder room remodeled (2016). Lots of big-ticket upgrades here: sunroom updated (2017), siding (2016), roof (2013), electric box (2010), furnace & A/C (2007), newer cement driveway & front walk, and sump pump w/battery back-up (2014). Radon mitigation system & most windows replaced by previous owner. The finished basement has extra storage off the laundry room & in crawl space.
Property Specifics
| Single Family | |
| — | |
| Colonial | |
| 1973 | |
| Partial | |
| — | |
| No | |
| 0.25 |
| Lake | |
| Cambridge | |
| 0 / Not Applicable | |
| None | |
| Lake Michigan | |
| Public Sewer | |
| 09770763 | |
| 11292020020000 |
Nearby Schools
| NAME: | DISTRICT: | DISTANCE: | |
|---|---|---|---|
|
Grade School
Hawthorn Elementary School (nor |
73 | — | |
|
Middle School
Hawthorn Middle School North |
73 | Not in DB | |
|
High School
Libertyville High School |
128 | Not in DB | |
|
Alternate High School
Vernon Hills High School |
— | Not in DB | |
Property History
| DATE: | EVENT: | PRICE: | SOURCE: |
|---|---|---|---|
| 11 Jun, 2010 | Sold | $363,000 | MRED MLS |
| 30 Apr, 2010 | Under contract | $390,000 | MRED MLS |
| 10 Mar, 2010 | Listed for sale | $390,000 | MRED MLS |
| 28 Feb, 2018 | Sold | $438,000 | MRED MLS |
| 8 Dec, 2017 | Under contract | $449,000 | MRED MLS |
| 6 Oct, 2017 | Listed for sale | $449,000 | MRED MLS |
| 28 Oct, 2022 | Under contract | $0 | MRED MLS |
| 26 Sep, 2022 | Listed for sale | $0 | MRED MLS |
Room Specifics
Total Bedrooms: 4
Bedrooms Above Ground: 4
Bedrooms Below Ground: 0
Dimensions: —
Floor Type: Hardwood
Dimensions: —
Floor Type: Hardwood
Dimensions: —
Floor Type: Hardwood
Full Bathrooms: 3
Bathroom Amenities: Whirlpool,Double Sink,Soaking Tub
Bathroom in Basement: 0
Rooms: Heated Sun Room,Recreation Room,Foyer,Storage
Basement Description: Partially Finished
Other Specifics
| 2 | |
| Concrete Perimeter | |
| Concrete | |
| Patio, Porch, Storms/Screens | |
| Fenced Yard,Landscaped | |
| 84X126X84X125 | |
| — | |
| Full | |
| Hardwood Floors | |
| Range, Microwave, Dishwasher, Refrigerator, Washer, Dryer, Disposal, Stainless Steel Appliance(s) | |
| Not in DB | |
| Curbs, Sidewalks, Street Lights, Street Paved | |
| — | |
| — | |
| Wood Burning, Gas Starter |
Tax History
| Year | Property Taxes |
|---|---|
| 2010 | $9,483 |
| 2018 | $10,016 |
Contact Agent
Nearby Similar Homes
Nearby Sold Comparables
Contact Agent
Listing Provided By
RE/MAX Showcase









