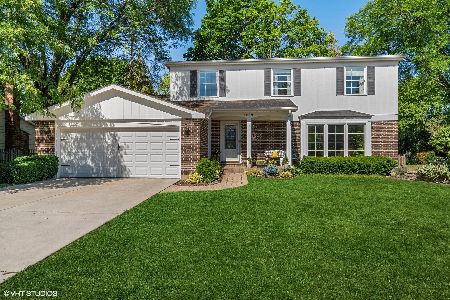1017 Mayfair Drive, Libertyville, Illinois 60048
$365,000
|
Sold
|
|
| Status: | Closed |
| Sqft: | 2,173 |
| Cost/Sqft: | $175 |
| Beds: | 4 |
| Baths: | 3 |
| Year Built: | 1973 |
| Property Taxes: | $11,147 |
| Days On Market: | 3487 |
| Lot Size: | 0,23 |
Description
Take advantage of an awesome opportunity on a beautiful lot and in a great location near the community park and playground. The open floor plan includes a spacious kitchen with bayed eating area and leads to a well sized family room with feature fireplace, custom built-ins and sliders to the paver patio and gorgeous fenced back yard. The living room provides outstanding natural light through the oversized windows and connects to the dining room featuring an added bay, perfect for the china cabinet and enhanced seating. Upstairs includes nice sized bedrooms, master bath and full hall bath. Finished basement includes rec space and separate laundry and workshop area. Bring along a few ideas for cosmetic updates to this meticulously maintained house and this will be the perfect place to call your new home!
Property Specifics
| Single Family | |
| — | |
| Colonial | |
| 1973 | |
| Partial | |
| YORK | |
| No | |
| 0.23 |
| Lake | |
| Cambridge | |
| 0 / Not Applicable | |
| None | |
| Public | |
| Public Sewer | |
| 09311280 | |
| 11292020140000 |
Nearby Schools
| NAME: | DISTRICT: | DISTANCE: | |
|---|---|---|---|
|
Grade School
Hawthorn Elementary School (nor |
73 | — | |
|
Middle School
Hawthorn Middle School North |
73 | Not in DB | |
|
High School
Libertyville High School |
128 | Not in DB | |
|
Alternate High School
Vernon Hills High School |
— | Not in DB | |
Property History
| DATE: | EVENT: | PRICE: | SOURCE: |
|---|---|---|---|
| 2 Nov, 2016 | Sold | $365,000 | MRED MLS |
| 26 Sep, 2016 | Under contract | $379,900 | MRED MLS |
| 9 Aug, 2016 | Listed for sale | $379,900 | MRED MLS |
| 24 Nov, 2021 | Sold | $429,500 | MRED MLS |
| 19 Oct, 2021 | Under contract | $425,000 | MRED MLS |
| 23 Sep, 2021 | Listed for sale | $425,000 | MRED MLS |
Room Specifics
Total Bedrooms: 4
Bedrooms Above Ground: 4
Bedrooms Below Ground: 0
Dimensions: —
Floor Type: Carpet
Dimensions: —
Floor Type: Carpet
Dimensions: —
Floor Type: Carpet
Full Bathrooms: 3
Bathroom Amenities: Separate Shower,Double Sink
Bathroom in Basement: 0
Rooms: Eating Area,Recreation Room
Basement Description: Partially Finished,Crawl
Other Specifics
| 2 | |
| Concrete Perimeter | |
| Concrete | |
| Patio, Porch | |
| Fenced Yard | |
| 80X125X80X125 | |
| Unfinished | |
| Full | |
| Wood Laminate Floors | |
| Range, Microwave, Dishwasher, Refrigerator, Washer, Dryer, Disposal | |
| Not in DB | |
| Pool, Sidewalks, Street Lights, Street Paved | |
| — | |
| — | |
| Wood Burning, Attached Fireplace Doors/Screen, Gas Log, Gas Starter |
Tax History
| Year | Property Taxes |
|---|---|
| 2016 | $11,147 |
| 2021 | $11,610 |
Contact Agent
Nearby Similar Homes
Nearby Sold Comparables
Contact Agent
Listing Provided By
@properties










