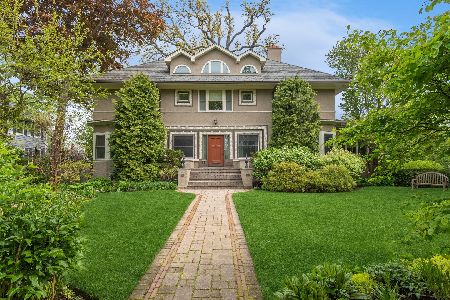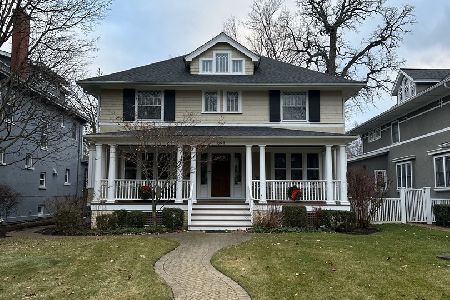1014 Elmwood Avenue, Wilmette, Illinois 60091
$2,218,750
|
Sold
|
|
| Status: | Closed |
| Sqft: | 6,521 |
| Cost/Sqft: | $368 |
| Beds: | 5 |
| Baths: | 5 |
| Year Built: | 1904 |
| Property Taxes: | $31,532 |
| Days On Market: | 2434 |
| Lot Size: | 0,40 |
Description
Captivating home in the heart of east Wilmette. Modern luxury is uniquely embodied in this 6500 SF residence. Impressive gardens on a premier double lot. Generously-sized dining rm and living rm; both w/fireplaces and French doors opening to the veranda. Highlights include new LED can lighting and hardwood floors. Living is easy in the combined kitchen, eating area and family rm. The kitchen has Mont Blanc granite, Viking Pro ss appliances, Wood-mode cabinetry, subway tiled backsplash, custom hutch and gigantic island to gather around. Stroll out the French sliding door to your private backyard paradise. The rarely available 3-car garage is a big bonus. Master suite presents a sitting rm, fireplace, walk-in closet and an opulent bath with soaking tub and double vanities. The 3rd floor provides the perfect junior suite. The lower level has everything. A rec rm, billiards game rm with custom wet bar, workout rm, full bath, full laundry. Close to Metra train, shops, restaurants & Lake MI.
Property Specifics
| Single Family | |
| — | |
| Colonial | |
| 1904 | |
| Full | |
| — | |
| No | |
| 0.4 |
| Cook | |
| — | |
| 0 / Not Applicable | |
| None | |
| Lake Michigan,Public | |
| Public Sewer, Sewer-Storm | |
| 10385434 | |
| 05273120190000 |
Nearby Schools
| NAME: | DISTRICT: | DISTANCE: | |
|---|---|---|---|
|
Grade School
Central Elementary School |
39 | — | |
|
Middle School
Wilmette Junior High School |
39 | Not in DB | |
|
High School
New Trier Twp H.s. Northfield/wi |
203 | Not in DB | |
Property History
| DATE: | EVENT: | PRICE: | SOURCE: |
|---|---|---|---|
| 15 Aug, 2019 | Sold | $2,218,750 | MRED MLS |
| 13 Jun, 2019 | Under contract | $2,399,000 | MRED MLS |
| 19 May, 2019 | Listed for sale | $2,399,000 | MRED MLS |
Room Specifics
Total Bedrooms: 5
Bedrooms Above Ground: 5
Bedrooms Below Ground: 0
Dimensions: —
Floor Type: Hardwood
Dimensions: —
Floor Type: Hardwood
Dimensions: —
Floor Type: Carpet
Dimensions: —
Floor Type: —
Full Bathrooms: 5
Bathroom Amenities: Separate Shower,Double Sink,Double Shower
Bathroom in Basement: 1
Rooms: Bedroom 5,Exercise Room,Office,Foyer,Recreation Room,Eating Area,Mud Room,Walk In Closet,Game Room
Basement Description: Finished
Other Specifics
| 3 | |
| Brick/Mortar,Concrete Perimeter | |
| Off Alley | |
| Patio, Porch, Brick Paver Patio, Storms/Screens, Outdoor Grill | |
| Fenced Yard,Landscaped | |
| 100 X 176.25 | |
| Finished | |
| Full | |
| Skylight(s), Bar-Wet, Hardwood Floors, Walk-In Closet(s) | |
| Double Oven, Microwave, Dishwasher, High End Refrigerator, Bar Fridge, Washer, Dryer, Disposal, Wine Refrigerator, Cooktop, Built-In Oven, Range Hood | |
| Not in DB | |
| Sidewalks, Street Lights | |
| — | |
| — | |
| Wood Burning, Gas Log |
Tax History
| Year | Property Taxes |
|---|---|
| 2019 | $31,532 |
Contact Agent
Nearby Sold Comparables
Contact Agent
Listing Provided By
Coldwell Banker Residential






