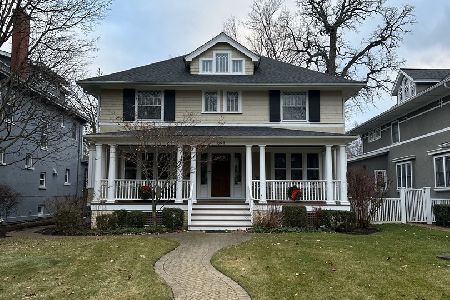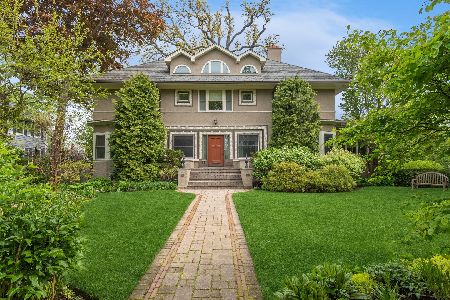1011 Greenwood Avenue, Wilmette, Illinois 60091
$1,240,000
|
Sold
|
|
| Status: | Closed |
| Sqft: | 0 |
| Cost/Sqft: | — |
| Beds: | 5 |
| Baths: | 5 |
| Year Built: | 1906 |
| Property Taxes: | $20,788 |
| Days On Market: | 3651 |
| Lot Size: | 0,20 |
Description
EAST WILMETTE! Beautifully updated in the CAGE! This gracious &lovely, light-filled, five bedroom, 3.2-bath home features a spacious floor plan throughout.Fall in love as you are greeted by an awesome front porch with views of Greenwood Avenue.. A gorgeous foyer will lead you to the formal living room, gas log fireplace, & large windows creating an indoor/ outdoor feeling overlooking front porch. Enjoy & entertain in this oversized formal dining room opening to the stunning family room, breakfast area and a chefs kitchen with top line appliances, custom cabinetry,center island. The second floor offers master bedroom with private bath plus 3 additional bedrooms.Do not miss the third floor retreat or second master bedroom with spa bath & access to private balcony. Many more features include a finished lower level rec room, two family mudrooms, adjacent private driveway to home plus alley access to 2 car garage. This location is superb and walk to the Lake, town, train and schools.
Property Specifics
| Single Family | |
| — | |
| — | |
| 1906 | |
| Full | |
| — | |
| No | |
| 0.2 |
| Cook | |
| — | |
| 0 / Not Applicable | |
| None | |
| Lake Michigan | |
| Public Sewer, Sewer-Storm | |
| 09118906 | |
| 05273120090000 |
Nearby Schools
| NAME: | DISTRICT: | DISTANCE: | |
|---|---|---|---|
|
Grade School
Central Elementary School |
39 | — | |
|
Middle School
Wilmette Junior High School |
39 | Not in DB | |
|
High School
New Trier Twp H.s. Northfield/wi |
203 | Not in DB | |
|
Alternate Junior High School
Highcrest Middle School |
— | Not in DB | |
Property History
| DATE: | EVENT: | PRICE: | SOURCE: |
|---|---|---|---|
| 18 May, 2016 | Sold | $1,240,000 | MRED MLS |
| 17 Feb, 2016 | Under contract | $1,295,000 | MRED MLS |
| — | Last price change | $1,375,000 | MRED MLS |
| 18 Jan, 2016 | Listed for sale | $1,375,000 | MRED MLS |
Room Specifics
Total Bedrooms: 5
Bedrooms Above Ground: 5
Bedrooms Below Ground: 0
Dimensions: —
Floor Type: Hardwood
Dimensions: —
Floor Type: Hardwood
Dimensions: —
Floor Type: Hardwood
Dimensions: —
Floor Type: —
Full Bathrooms: 5
Bathroom Amenities: Separate Shower
Bathroom in Basement: 0
Rooms: Balcony/Porch/Lanai,Bedroom 5,Foyer,Mud Room,Recreation Room
Basement Description: Finished
Other Specifics
| 2 | |
| Concrete Perimeter | |
| Off Alley | |
| Balcony, Patio, Porch, Storms/Screens | |
| — | |
| 50X175 | |
| Finished | |
| Full | |
| Skylight(s), Hardwood Floors, Second Floor Laundry | |
| Double Oven, Microwave, Dishwasher, High End Refrigerator, Washer, Dryer, Disposal, Stainless Steel Appliance(s) | |
| Not in DB | |
| Sidewalks, Street Lights, Street Paved | |
| — | |
| — | |
| Wood Burning, Gas Log |
Tax History
| Year | Property Taxes |
|---|---|
| 2016 | $20,788 |
Contact Agent
Nearby Sold Comparables
Contact Agent
Listing Provided By
Coldwell Banker Residential






