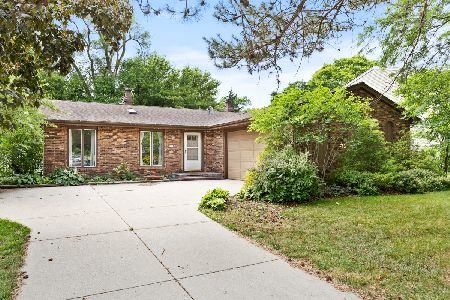1014 Mohawk Drive, Elgin, Illinois 60120
$105,000
|
Sold
|
|
| Status: | Closed |
| Sqft: | 1,920 |
| Cost/Sqft: | $77 |
| Beds: | 4 |
| Baths: | 4 |
| Year Built: | 1977 |
| Property Taxes: | $5,812 |
| Days On Market: | 4993 |
| Lot Size: | 0,25 |
Description
Four bedroom home in Elgin with three and a half baths. large living room with a lot of windows for natural light. Traditional kitchen with ample cabinetry and counter tops. The home sits on a lot over a quarter of an acre complete with mature trees and landscaping. Full basement for extra storage and potential living space. Two car attached garage. This home is sold as-is. There are no seller disclosures.
Property Specifics
| Single Family | |
| — | |
| Colonial | |
| 1977 | |
| Full | |
| — | |
| No | |
| 0.25 |
| Cook | |
| Lords Park Manor | |
| 0 / Not Applicable | |
| None | |
| Public | |
| Public Sewer | |
| 08077142 | |
| 06071190200000 |
Property History
| DATE: | EVENT: | PRICE: | SOURCE: |
|---|---|---|---|
| 30 Sep, 2008 | Sold | $207,500 | MRED MLS |
| 15 Aug, 2008 | Under contract | $214,900 | MRED MLS |
| — | Last price change | $219,900 | MRED MLS |
| 4 Jun, 2008 | Listed for sale | $232,500 | MRED MLS |
| 18 Oct, 2012 | Sold | $105,000 | MRED MLS |
| 30 Jul, 2012 | Under contract | $147,200 | MRED MLS |
| — | Last price change | $165,600 | MRED MLS |
| 25 May, 2012 | Listed for sale | $184,000 | MRED MLS |
Room Specifics
Total Bedrooms: 4
Bedrooms Above Ground: 4
Bedrooms Below Ground: 0
Dimensions: —
Floor Type: Carpet
Dimensions: —
Floor Type: Carpet
Dimensions: —
Floor Type: Carpet
Full Bathrooms: 4
Bathroom Amenities: —
Bathroom in Basement: 1
Rooms: Den,Office,Recreation Room
Basement Description: Finished
Other Specifics
| 2 | |
| — | |
| Asphalt | |
| — | |
| — | |
| 75 X 140 | |
| — | |
| Full | |
| — | |
| — | |
| Not in DB | |
| — | |
| — | |
| — | |
| — |
Tax History
| Year | Property Taxes |
|---|---|
| 2008 | $4,679 |
| 2012 | $5,812 |
Contact Agent
Nearby Similar Homes
Nearby Sold Comparables
Contact Agent
Listing Provided By
Tanis Group Realty










