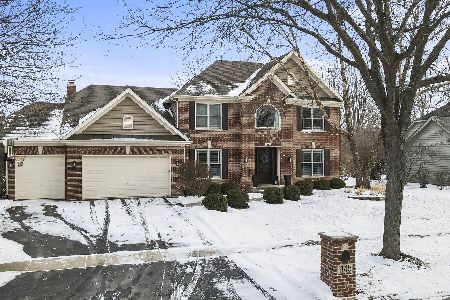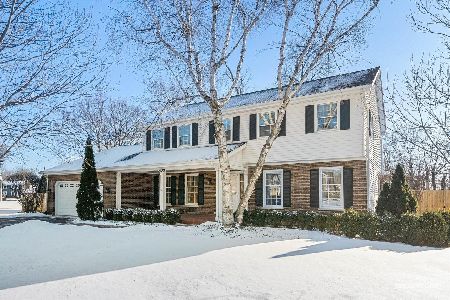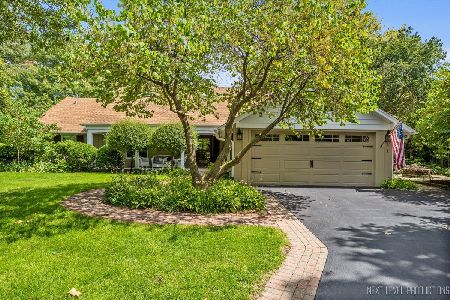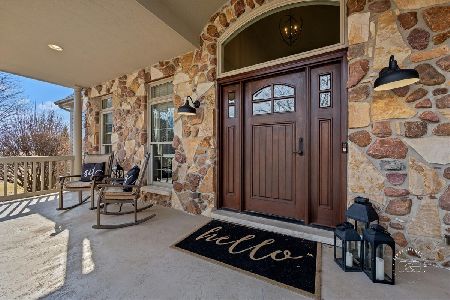1014 Pebble Beach Court, Geneva, Illinois 60134
$640,000
|
Sold
|
|
| Status: | Closed |
| Sqft: | 3,720 |
| Cost/Sqft: | $175 |
| Beds: | 4 |
| Baths: | 5 |
| Year Built: | 1997 |
| Property Taxes: | $16,812 |
| Days On Market: | 2001 |
| Lot Size: | 0,00 |
Description
ALL THIS CAN BE YOURS! A CUSTOM HAVLICEK BEAUTY ON A QUIET CUL-DE-SAC W/SWEEPING VIEWS OF A PRIVATE GOLF COURSE! One of the best locations in sought after Eagle Brook subdivision. Welcome your family and guests to this fabulous open floor plan with unmatched high-end mill-work. New hardwood flooring throughout most of the main level, plantation shutters and fresh paint throughout. The kitchen has been upgraded with new high-end stainless appliances, back-splash, bar and lighting. There is a stunning sun room addition to relax and enjoy the sunsets. The 2-story family room is a WOW w/the soaring brick fireplace, coiffured ceiling, surround sound & back staircase. Upstairs the spacious master suite has a tray ceiling, large walk-in closet and updated bath. There is a guest bedroom w/en-suite bath and bedrooms 3 and 4 share a Jack/Jill bath. Large closets throughout the home. Handy mud room and substantial laundry room will keep you organized. The backyard has a large paver patio and pergola. Beautifully landscaped with sprinkler system. Newer HVAC, sump pump, water heaters, water softener, carpet... Awesome location close to quaint downtown Geneva, METRA, top-rated 304 schools & Eagle Brook Country Club! This great family home is a dream come true!
Property Specifics
| Single Family | |
| — | |
| Traditional | |
| 1997 | |
| Full | |
| — | |
| No | |
| — |
| Kane | |
| Eagle Brook | |
| 0 / Not Applicable | |
| None | |
| Public | |
| Public Sewer | |
| 10812248 | |
| 1209256003 |
Nearby Schools
| NAME: | DISTRICT: | DISTANCE: | |
|---|---|---|---|
|
Grade School
Western Avenue Elementary School |
304 | — | |
|
Middle School
Geneva Middle School |
304 | Not in DB | |
|
High School
Geneva Community High School |
304 | Not in DB | |
Property History
| DATE: | EVENT: | PRICE: | SOURCE: |
|---|---|---|---|
| 30 Apr, 2012 | Sold | $590,000 | MRED MLS |
| 7 Feb, 2012 | Under contract | $637,500 | MRED MLS |
| 11 Nov, 2011 | Listed for sale | $637,500 | MRED MLS |
| 1 Oct, 2020 | Sold | $640,000 | MRED MLS |
| 16 Aug, 2020 | Under contract | $650,000 | MRED MLS |
| 12 Aug, 2020 | Listed for sale | $650,000 | MRED MLS |
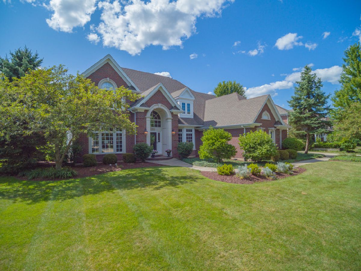
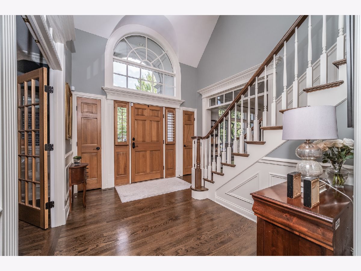
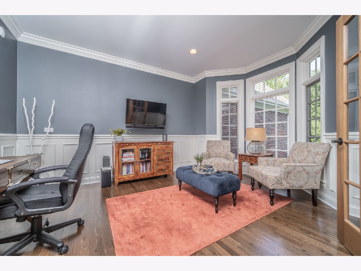
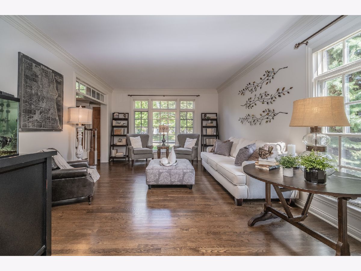
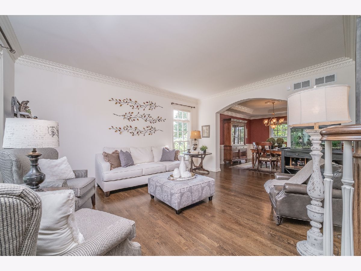
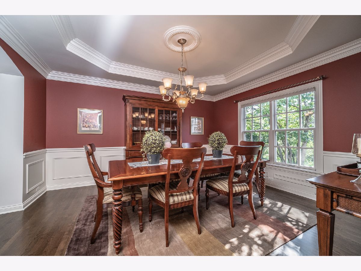
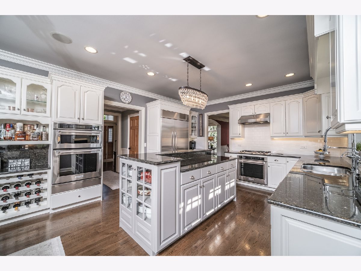
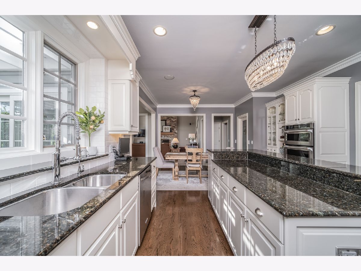
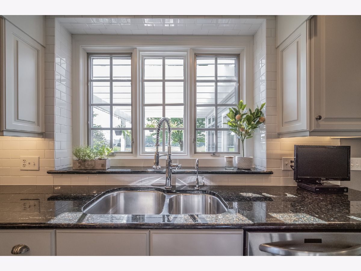
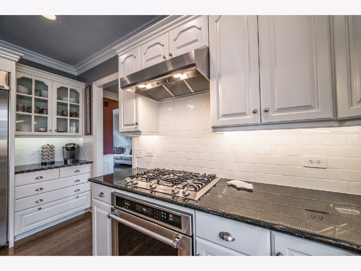
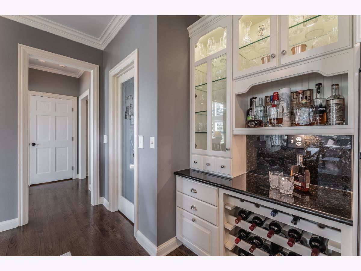
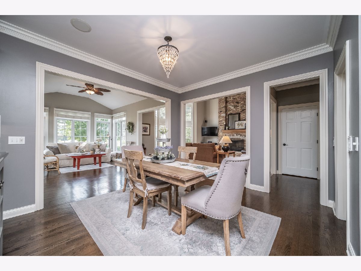
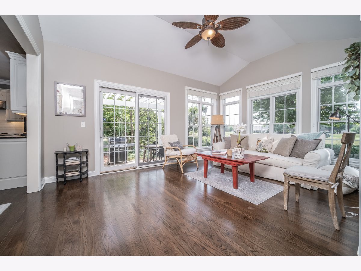
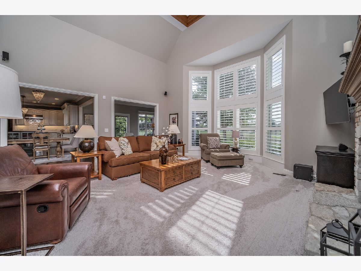
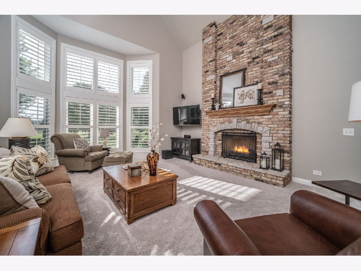
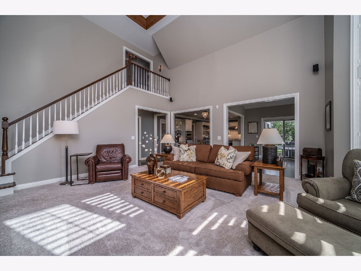
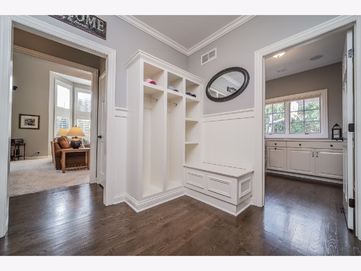
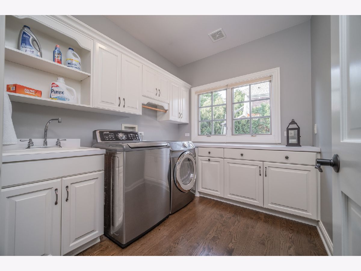
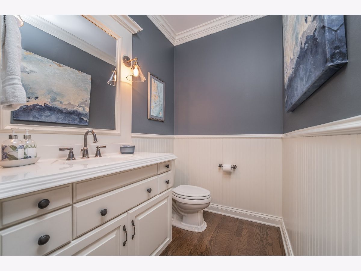
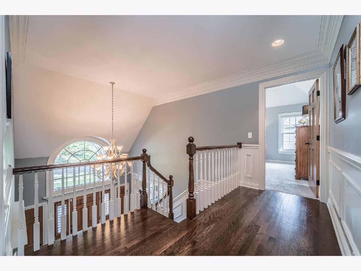
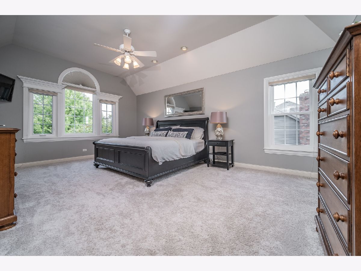
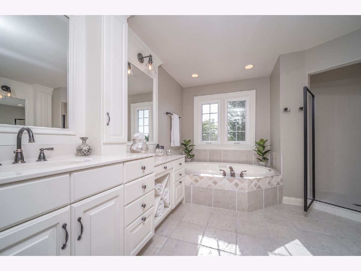
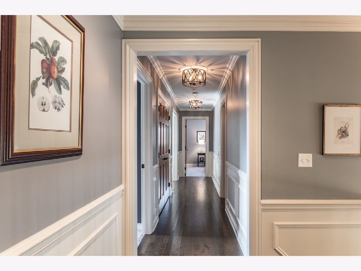
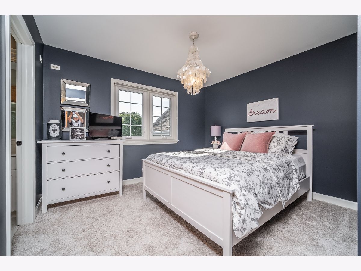
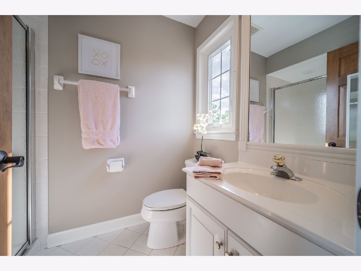
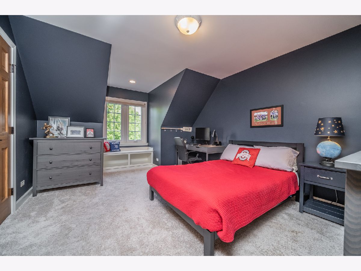
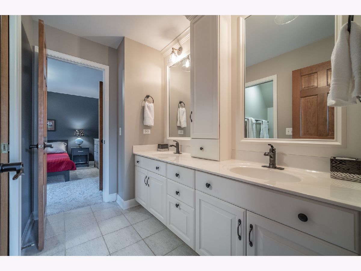
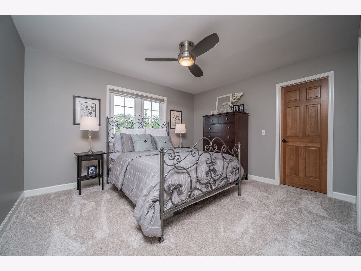
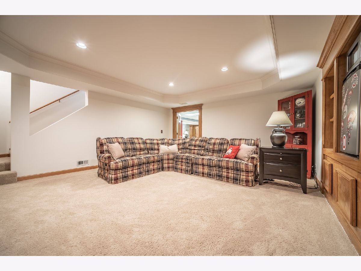
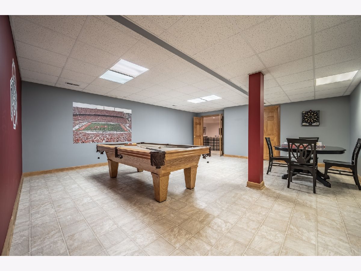
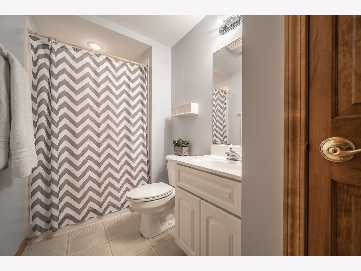
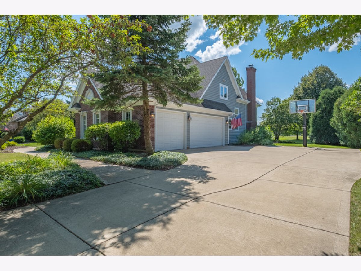
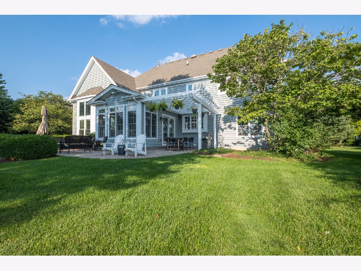
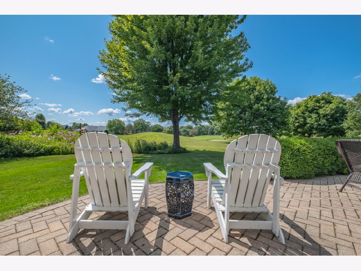
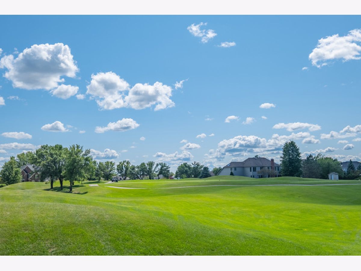
Room Specifics
Total Bedrooms: 5
Bedrooms Above Ground: 4
Bedrooms Below Ground: 1
Dimensions: —
Floor Type: Carpet
Dimensions: —
Floor Type: Carpet
Dimensions: —
Floor Type: Carpet
Dimensions: —
Floor Type: —
Full Bathrooms: 5
Bathroom Amenities: Whirlpool,Separate Shower,Double Sink
Bathroom in Basement: 1
Rooms: Bedroom 5,Den,Media Room,Recreation Room,Heated Sun Room
Basement Description: Finished
Other Specifics
| 3 | |
| Concrete Perimeter | |
| Concrete,Side Drive | |
| Brick Paver Patio, Storms/Screens, Invisible Fence | |
| Cul-De-Sac,Golf Course Lot,Landscaped | |
| 128X150X88X162 | |
| Full | |
| Full | |
| Vaulted/Cathedral Ceilings, Hardwood Floors, First Floor Laundry, Built-in Features, Walk-In Closet(s) | |
| Double Oven, Range, Microwave, Dishwasher, High End Refrigerator, Washer, Dryer, Disposal, Stainless Steel Appliance(s), Range Hood, Water Purifier, Water Softener Owned | |
| Not in DB | |
| Park, Curbs, Sidewalks, Street Lights, Street Paved | |
| — | |
| — | |
| Gas Log, Gas Starter |
Tax History
| Year | Property Taxes |
|---|---|
| 2012 | $16,469 |
| 2020 | $16,812 |
Contact Agent
Nearby Similar Homes
Nearby Sold Comparables
Contact Agent
Listing Provided By
Hemming & Sylvester Properties


