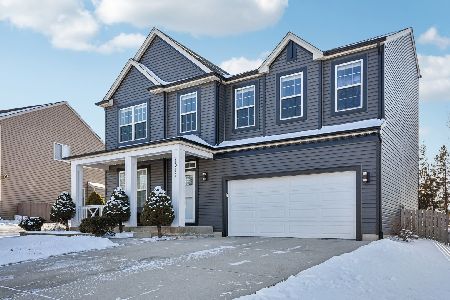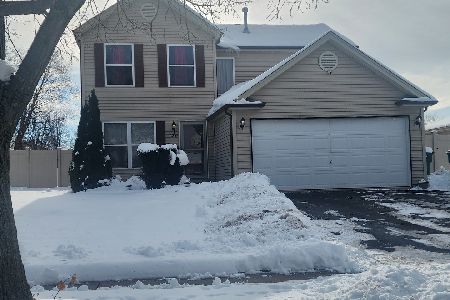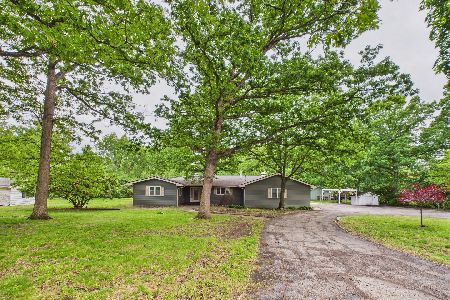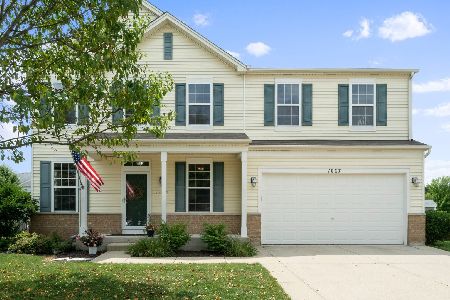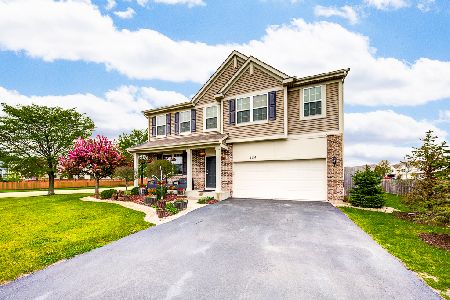1014 Saddle Ridge Drive, Joliet, Illinois 60432
$277,000
|
Sold
|
|
| Status: | Closed |
| Sqft: | 2,346 |
| Cost/Sqft: | $124 |
| Beds: | 4 |
| Baths: | 3 |
| Year Built: | 2005 |
| Property Taxes: | $6,626 |
| Days On Market: | 2794 |
| Lot Size: | 0,30 |
Description
This home has it ALL!!! Immaculate, fenced in corner lot sits across from Neufairfield Park and Hadley Valley Forest Preserve. Relax & Enjoy the view from your front porch or from the oversized patio in your beautifully landscaped backyard. Home boasts large open floor plan with 9ft ceilings, granite countertops, mosaic tile backsplash, fresh paint and new flooring throughout. 2 levels include 4 bedrooms, loft, formal living/dining room kitchen/kitchenette and family room. Master bedroom offers walk-in closet, vaulted ceiling, and upgraded master bath that includes stand alone shower/soaker tub with tile backsplash. Finished full basement has many perks that include media room, custom built bar, pendant/sconce/recessed lighting and hidden surround sound/TV hook ups. Total living space with finished basement is 3,394 sq ft!
Property Specifics
| Single Family | |
| — | |
| — | |
| 2005 | |
| Full | |
| COVENTRY | |
| No | |
| 0.3 |
| Will | |
| Neufairfield | |
| 195 / Annual | |
| Insurance,Lawn Care | |
| Public | |
| Public Sewer | |
| 09976531 | |
| 1508063060070000 |
Nearby Schools
| NAME: | DISTRICT: | DISTANCE: | |
|---|---|---|---|
|
Grade School
Haines Elementary School |
122 | — | |
|
Middle School
Liberty Junior High School |
122 | Not in DB | |
|
Alternate Elementary School
Oster-oakview Middle School |
— | Not in DB | |
Property History
| DATE: | EVENT: | PRICE: | SOURCE: |
|---|---|---|---|
| 26 Jul, 2018 | Sold | $277,000 | MRED MLS |
| 19 Jun, 2018 | Under contract | $289,900 | MRED MLS |
| 7 Jun, 2018 | Listed for sale | $289,900 | MRED MLS |
Room Specifics
Total Bedrooms: 4
Bedrooms Above Ground: 4
Bedrooms Below Ground: 0
Dimensions: —
Floor Type: —
Dimensions: —
Floor Type: —
Dimensions: —
Floor Type: —
Full Bathrooms: 3
Bathroom Amenities: Separate Shower,Double Sink
Bathroom in Basement: 0
Rooms: Office,Loft,Recreation Room
Basement Description: Finished
Other Specifics
| 2 | |
| — | |
| — | |
| — | |
| — | |
| .33 ACRES | |
| — | |
| Full | |
| Bar-Dry, Wood Laminate Floors, Second Floor Laundry | |
| Range, Microwave, Dishwasher, Refrigerator | |
| Not in DB | |
| Horse-Riding Trails, Sidewalks, Street Lights, Street Paved | |
| — | |
| — | |
| — |
Tax History
| Year | Property Taxes |
|---|---|
| 2018 | $6,626 |
Contact Agent
Nearby Similar Homes
Nearby Sold Comparables
Contact Agent
Listing Provided By
Transcend Real Estate LLC

