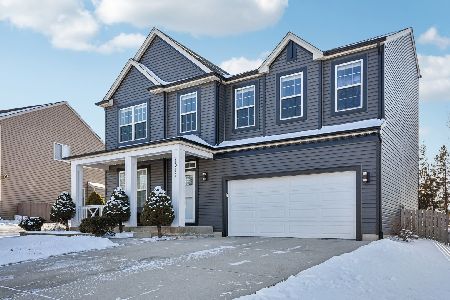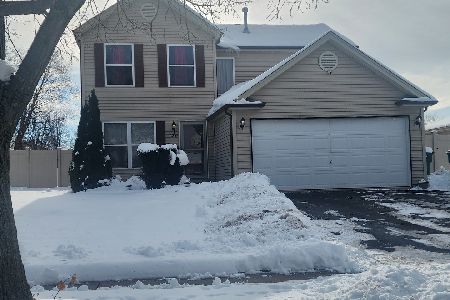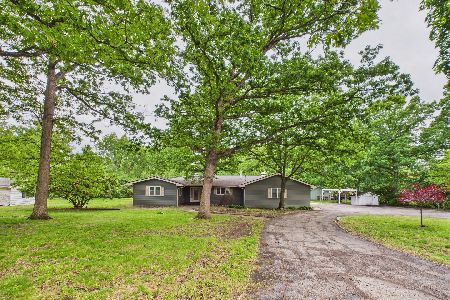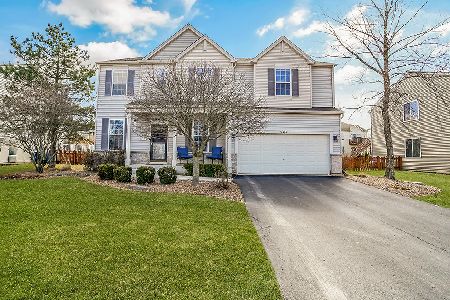2518 Saddle Ridge Court, Joliet, Illinois 60432
$340,000
|
Sold
|
|
| Status: | Closed |
| Sqft: | 2,428 |
| Cost/Sqft: | $134 |
| Beds: | 3 |
| Baths: | 4 |
| Year Built: | 2010 |
| Property Taxes: | $7,876 |
| Days On Market: | 1738 |
| Lot Size: | 0,20 |
Description
NEUFAIRFIELD 2-STORY THAT SHOWS LIKE A MODEL HOME! Situated on a nice corner lot, directly across the street from a huge playground and green open space, this gorgeous brick front home features 3 large Bedrooms all w/WIC PLUS a large Loft PLUS a 4th Bedroom in the finished basement! The full, finished Basement also includes a full finished bath and private exterior entrance. HUGE Master Suite has a Luxury Bath with separate shower and soaking tub and double sinks. New White Trim thruout home! Main level has 9' Ceilings and New premium laminate wood flooring. Remodeled Kitchen features antique white cabinets, center island, granite counters, stone backsplash and newer matte SS appliances. The family room and master bedroom offer a sleek and modern electric fireplace feature. Truly a Must See Home in a Family Friendly Neighborhood!
Property Specifics
| Single Family | |
| — | |
| Traditional | |
| 2010 | |
| Full | |
| GRANDVIEW | |
| No | |
| 0.2 |
| Will | |
| Neufairfield | |
| 180 / Annual | |
| Other | |
| Public | |
| Public Sewer | |
| 11070765 | |
| 1508063040390000 |
Nearby Schools
| NAME: | DISTRICT: | DISTANCE: | |
|---|---|---|---|
|
Grade School
Haines Elementary School |
122 | — | |
|
Middle School
Alex M Martino Junior High Schoo |
122 | Not in DB | |
|
High School
Joliet Central High School |
204 | Not in DB | |
Property History
| DATE: | EVENT: | PRICE: | SOURCE: |
|---|---|---|---|
| 30 Aug, 2013 | Sold | $260,000 | MRED MLS |
| 13 Jul, 2013 | Under contract | $269,990 | MRED MLS |
| 6 Jan, 2013 | Listed for sale | $269,990 | MRED MLS |
| 1 Jun, 2021 | Sold | $340,000 | MRED MLS |
| 1 May, 2021 | Under contract | $326,000 | MRED MLS |
| 29 Apr, 2021 | Listed for sale | $326,000 | MRED MLS |








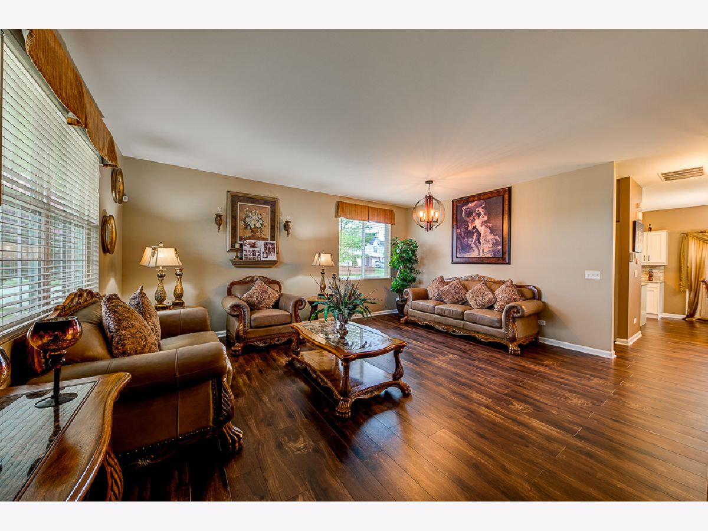








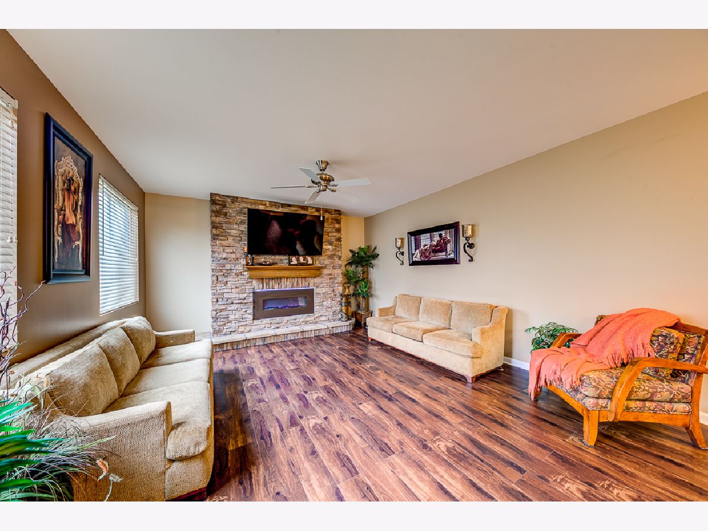



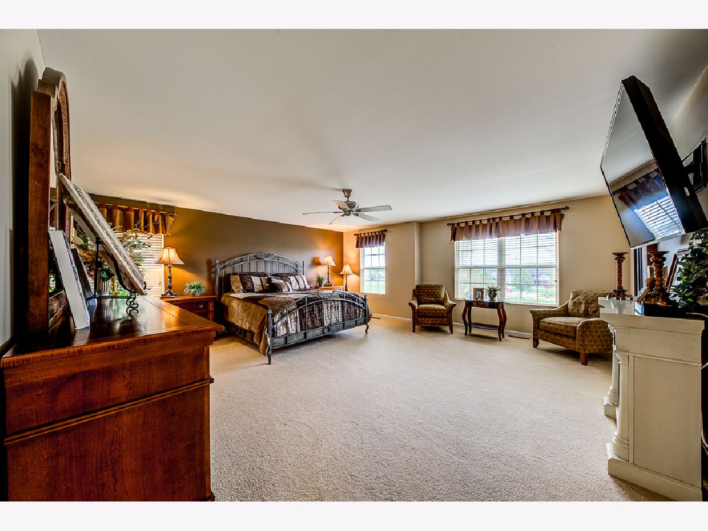


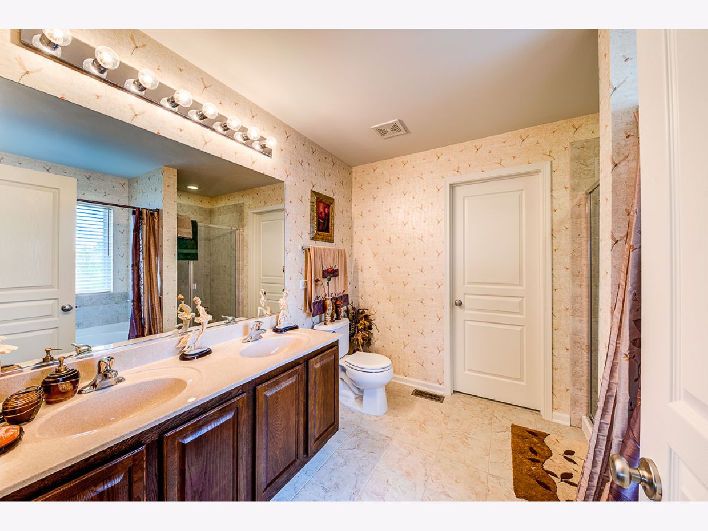






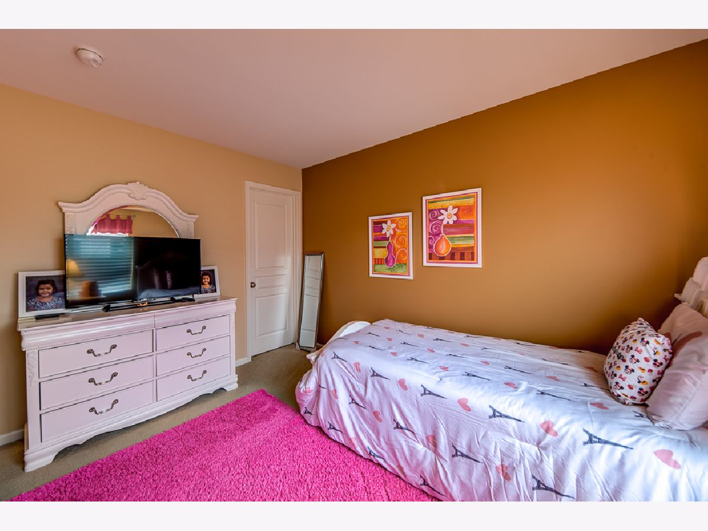

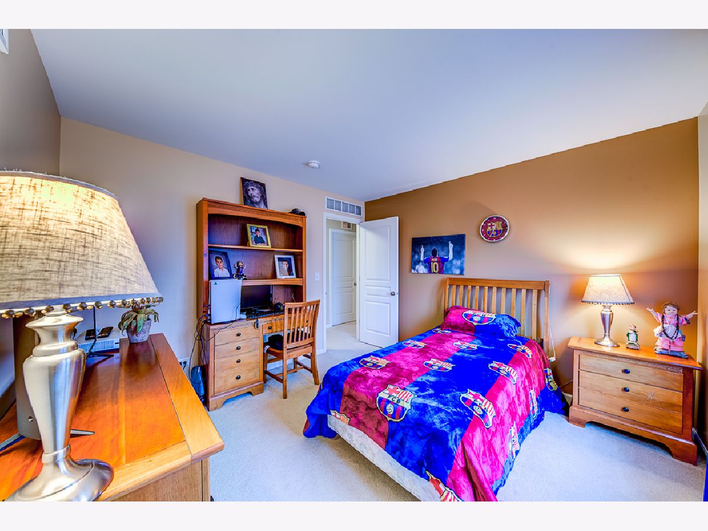

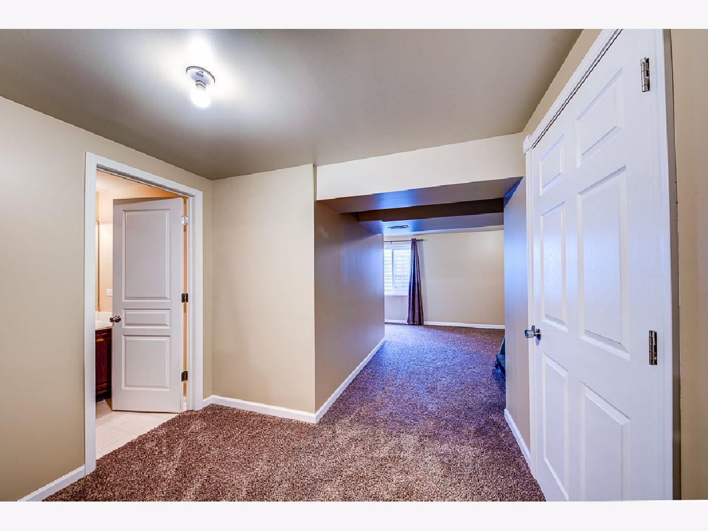
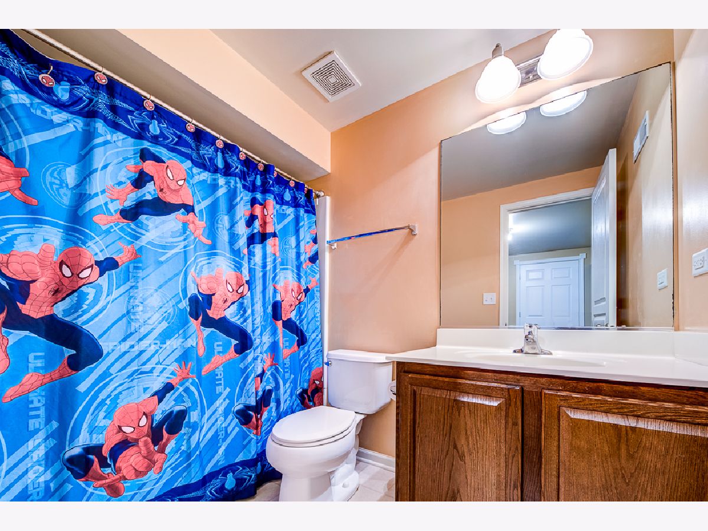

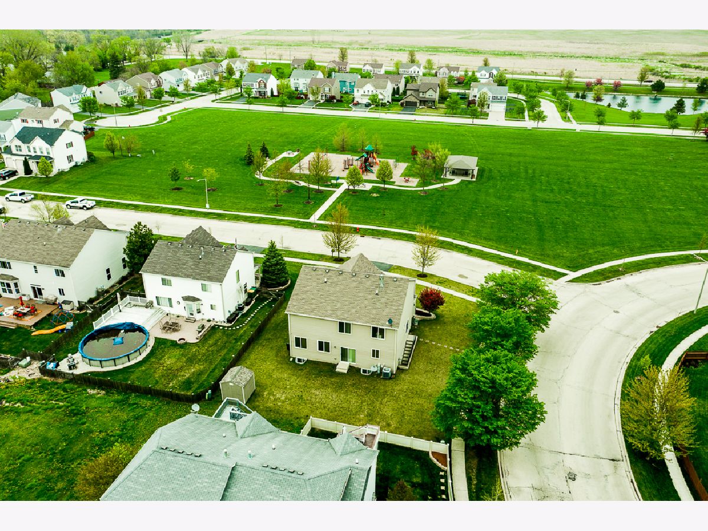
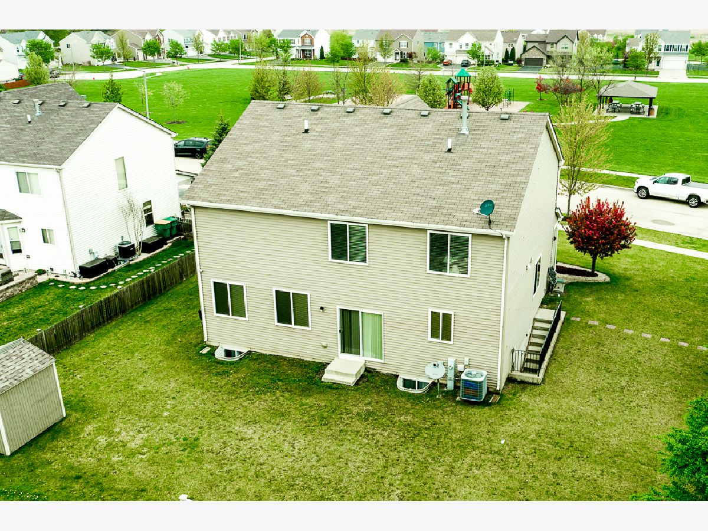


Room Specifics
Total Bedrooms: 4
Bedrooms Above Ground: 3
Bedrooms Below Ground: 1
Dimensions: —
Floor Type: Carpet
Dimensions: —
Floor Type: Carpet
Dimensions: —
Floor Type: Carpet
Full Bathrooms: 4
Bathroom Amenities: Separate Shower,Soaking Tub
Bathroom in Basement: 1
Rooms: Breakfast Room,Loft
Basement Description: Finished,Exterior Access
Other Specifics
| 2 | |
| Concrete Perimeter | |
| Asphalt | |
| Porch, Storms/Screens | |
| Corner Lot,Park Adjacent | |
| 75 X 123 | |
| Unfinished | |
| Full | |
| Wood Laminate Floors, Second Floor Laundry, Walk-In Closet(s), Ceiling - 9 Foot, Granite Counters | |
| Range, Microwave, Dishwasher, Refrigerator, Disposal | |
| Not in DB | |
| Park, Lake, Curbs, Sidewalks, Street Lights, Street Paved | |
| — | |
| — | |
| — |
Tax History
| Year | Property Taxes |
|---|---|
| 2021 | $7,876 |
Contact Agent
Nearby Similar Homes
Nearby Sold Comparables
Contact Agent
Listing Provided By
Ratliff Realty LLC

