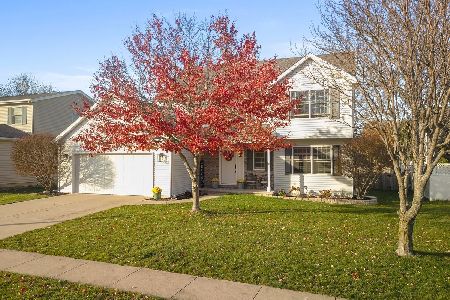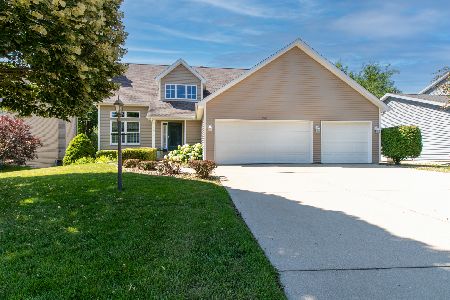1014 Show Creek, Normal, Illinois 61761
$191,500
|
Sold
|
|
| Status: | Closed |
| Sqft: | 2,126 |
| Cost/Sqft: | $93 |
| Beds: | 4 |
| Baths: | 3 |
| Year Built: | 1998 |
| Property Taxes: | $4,873 |
| Days On Market: | 3148 |
| Lot Size: | 0,00 |
Description
Spacious New Offering!!!. This 1 Owner Family Home is just offered in Pinehurst Subdivision.This immaculate home is perfect for raising a growing family. 4 large bedrooms with 2 1/2 Baths 2 Car Attached Garage and Fireplace. Large Family Room /"Eat In" Kitchen Combination,Great for getting the Whole Family together. Formal Living and Dining Room for Family Holidays and Get Togethers. The Large Master Suite features Cathedral Ceilings , Walk-In Closets Nice Master Bath with separate Tub and Shower. Full unfinished Basement with ceiling height ready to finish. Enjoy the Nicely Landscaped Yard with Private Back and Patio and in Low Traffic area of subdivision. Desirable Unit 5 Schools with Elementary School just blocks Away.Stop by and see this New Listing.
Property Specifics
| Single Family | |
| — | |
| Traditional | |
| 1998 | |
| Full | |
| — | |
| No | |
| — |
| Mc Lean | |
| Pinehurst- Normal | |
| — / Not Applicable | |
| — | |
| Public | |
| Public Sewer | |
| 10244580 | |
| 1422202001 |
Nearby Schools
| NAME: | DISTRICT: | DISTANCE: | |
|---|---|---|---|
|
Grade School
Prairieland Elementary |
5 | — | |
|
Middle School
Parkside Jr High |
5 | Not in DB | |
|
High School
Normal Community West High Schoo |
5 | Not in DB | |
Property History
| DATE: | EVENT: | PRICE: | SOURCE: |
|---|---|---|---|
| 1 Sep, 2017 | Sold | $191,500 | MRED MLS |
| 20 Jul, 2017 | Under contract | $197,900 | MRED MLS |
| 7 Jun, 2017 | Listed for sale | $199,900 | MRED MLS |
| 1 Dec, 2022 | Sold | $285,000 | MRED MLS |
| 7 Nov, 2022 | Under contract | $279,500 | MRED MLS |
| 4 Nov, 2022 | Listed for sale | $279,500 | MRED MLS |
Room Specifics
Total Bedrooms: 4
Bedrooms Above Ground: 4
Bedrooms Below Ground: 0
Dimensions: —
Floor Type: Carpet
Dimensions: —
Floor Type: Carpet
Dimensions: —
Floor Type: Carpet
Full Bathrooms: 3
Bathroom Amenities: Garden Tub
Bathroom in Basement: —
Rooms: Foyer
Basement Description: Unfinished,Bathroom Rough-In
Other Specifics
| 2 | |
| — | |
| — | |
| Patio | |
| Fenced Yard,Mature Trees,Landscaped | |
| 67X101 | |
| — | |
| Full | |
| Vaulted/Cathedral Ceilings, Walk-In Closet(s) | |
| Dishwasher, Refrigerator, Range, Washer, Dryer, Microwave | |
| Not in DB | |
| — | |
| — | |
| — | |
| Wood Burning, Attached Fireplace Doors/Screen |
Tax History
| Year | Property Taxes |
|---|---|
| 2017 | $4,873 |
| 2022 | $5,391 |
Contact Agent
Nearby Similar Homes
Nearby Sold Comparables
Contact Agent
Listing Provided By
RE/MAX Choice











