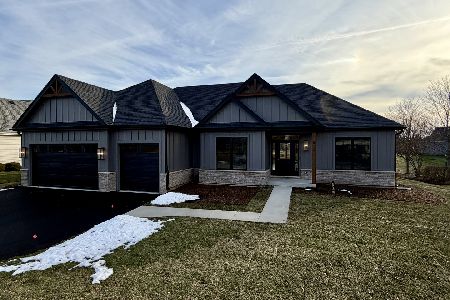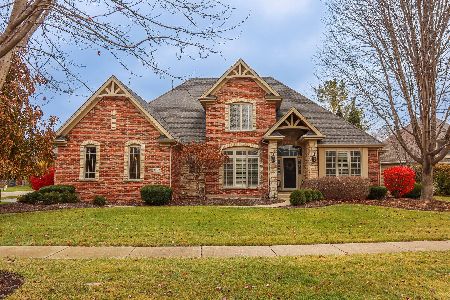1014 Stonewood Glen Drive, Geneva, Illinois 60134
$455,000
|
Sold
|
|
| Status: | Closed |
| Sqft: | 2,846 |
| Cost/Sqft: | $167 |
| Beds: | 4 |
| Baths: | 3 |
| Year Built: | 2012 |
| Property Taxes: | $13,826 |
| Days On Market: | 2818 |
| Lot Size: | 0,00 |
Description
Custom-built John Henry home nestled on a quiet cul-de-sac in the heart of Geneva. Beautiful h/w flrs, extensive moldings & 9 ft ceilings on 1st flr are a few of the high-end elements throughout this open-concept home. Magnificent kitchen w/marble backsplash, SS app, walk-in pantry, beamed ceiling & gorgeous walnut-top island w/seating! Designed to entertain, the kitchen opens to a large FR w/stone FP, custom built-ins & expansive, window-framed bench seat w/storage. Step out into a park-like setting w/professionally landscaped yard, large paver patio & fire pit. Incredible DR boasting wainscoting & crown molding. 1st flr office w/dbl dr entrance! Back staircase leads to 2nd floor master en suite w/high-end finishes. Master bath w/furniture style sinks! Additional spacious bdrms & 2nd flr laundry. Deep pour bsmnt w/bthrm rough-in & framed for your finishing touch. This residence exemplifies the perfect combination of sophisticated style & gracious living. Ideal Geneva location!
Property Specifics
| Single Family | |
| — | |
| — | |
| 2012 | |
| Full | |
| — | |
| No | |
| — |
| Kane | |
| Stonewood Glen | |
| 200 / Annual | |
| None | |
| Public | |
| Public Sewer | |
| 09937847 | |
| 1208335006 |
Property History
| DATE: | EVENT: | PRICE: | SOURCE: |
|---|---|---|---|
| 24 Jun, 2016 | Under contract | $0 | MRED MLS |
| 16 Jun, 2016 | Listed for sale | $0 | MRED MLS |
| 13 Jul, 2018 | Sold | $455,000 | MRED MLS |
| 18 May, 2018 | Under contract | $475,000 | MRED MLS |
| 3 May, 2018 | Listed for sale | $475,000 | MRED MLS |
Room Specifics
Total Bedrooms: 4
Bedrooms Above Ground: 4
Bedrooms Below Ground: 0
Dimensions: —
Floor Type: Carpet
Dimensions: —
Floor Type: Carpet
Dimensions: —
Floor Type: Carpet
Full Bathrooms: 3
Bathroom Amenities: Separate Shower,Double Sink,Soaking Tub
Bathroom in Basement: 0
Rooms: Foyer,Mud Room,Office
Basement Description: Unfinished,Bathroom Rough-In
Other Specifics
| 3 | |
| — | |
| Asphalt | |
| Patio, Brick Paver Patio, Storms/Screens | |
| Cul-De-Sac,Landscaped | |
| 88X133X89X134 | |
| — | |
| Full | |
| Hardwood Floors, Second Floor Laundry | |
| Range, Microwave, Dishwasher, Refrigerator, Washer, Dryer, Disposal, Stainless Steel Appliance(s) | |
| Not in DB | |
| Sidewalks, Street Paved | |
| — | |
| — | |
| Wood Burning |
Tax History
| Year | Property Taxes |
|---|---|
| 2018 | $13,826 |
Contact Agent
Nearby Similar Homes
Nearby Sold Comparables
Contact Agent
Listing Provided By
Coldwell Banker Residential Brokerage






