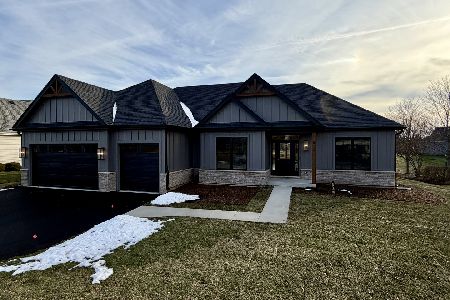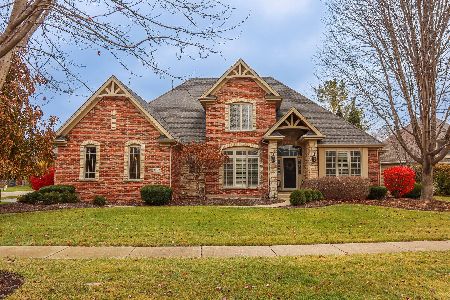988 Stonewood Glen Drive, Geneva, Illinois 60134
$750,000
|
Sold
|
|
| Status: | Closed |
| Sqft: | 3,250 |
| Cost/Sqft: | $238 |
| Beds: | 4 |
| Baths: | 3 |
| Year Built: | 2014 |
| Property Taxes: | $17,059 |
| Days On Market: | 2560 |
| Lot Size: | 0,25 |
Description
Gorgeous custom built Havlicek home with 1ST FLOOR MASTER SUITE. Impeccable design and style in this perfect OPEN FLOOR PLAN. This home blends elegance and relaxed comfort. Absolutely stunning white kitchen with oversized island with prep sink, double convection ovens, Dacor 5 burner cook top, Sub-zero frig and large breakfast nook opening to inviting family room with coffered ceiling and stone fireplace. Library with 2nd fireplace, plus office with built-ins. 1ST FLOOR GUEST BEDROOM SUITE plus 2 bedrooms up with Jack and Jill bath. Custom features in every room. Full basement, partially drywalled. 3 car garage, wonderful outdoor space has brick paver patio with granite and stone fire table. Fantastic location minutes from shopping, Metra, Delnor Hospital and downtown Geneva. Rare to find a home this well designed with unparalleled attention to every detail. See additional information for more details! If you're looking for a 1st floor master in Geneva, your search will stop here!
Property Specifics
| Single Family | |
| — | |
| — | |
| 2014 | |
| Full | |
| CUSTOM 1ST FLOOR MASTER | |
| No | |
| 0.25 |
| Kane | |
| Stonewood Glen | |
| 175 / Annual | |
| Other | |
| Public | |
| Public Sewer | |
| 10150777 | |
| 1208335005 |
Property History
| DATE: | EVENT: | PRICE: | SOURCE: |
|---|---|---|---|
| 10 Mar, 2016 | Under contract | $0 | MRED MLS |
| 15 Feb, 2016 | Listed for sale | $0 | MRED MLS |
| 3 May, 2019 | Sold | $750,000 | MRED MLS |
| 10 Mar, 2019 | Under contract | $775,000 | MRED MLS |
| — | Last price change | $795,000 | MRED MLS |
| 16 Jan, 2019 | Listed for sale | $795,000 | MRED MLS |
Room Specifics
Total Bedrooms: 4
Bedrooms Above Ground: 4
Bedrooms Below Ground: 0
Dimensions: —
Floor Type: Carpet
Dimensions: —
Floor Type: Carpet
Dimensions: —
Floor Type: Carpet
Full Bathrooms: 3
Bathroom Amenities: Double Sink
Bathroom in Basement: 0
Rooms: Eating Area,Foyer,Library,Office
Basement Description: Partially Finished
Other Specifics
| 3 | |
| Concrete Perimeter | |
| — | |
| Porch, Brick Paver Patio | |
| Landscaped | |
| 85X132 | |
| — | |
| Full | |
| Vaulted/Cathedral Ceilings, Hardwood Floors, First Floor Bedroom, In-Law Arrangement, First Floor Laundry, First Floor Full Bath | |
| Double Oven, Microwave, Dishwasher, High End Refrigerator, Washer, Dryer, Disposal, Stainless Steel Appliance(s), Cooktop | |
| Not in DB | |
| — | |
| — | |
| — | |
| Gas Log |
Tax History
| Year | Property Taxes |
|---|---|
| 2019 | $17,059 |
Contact Agent
Nearby Similar Homes
Nearby Sold Comparables
Contact Agent
Listing Provided By
Baird & Warner - Geneva






