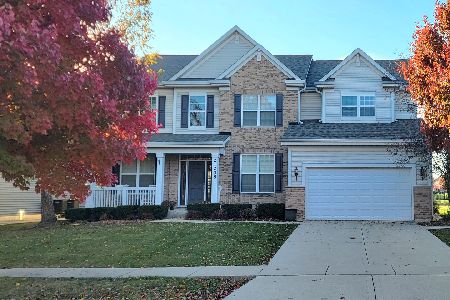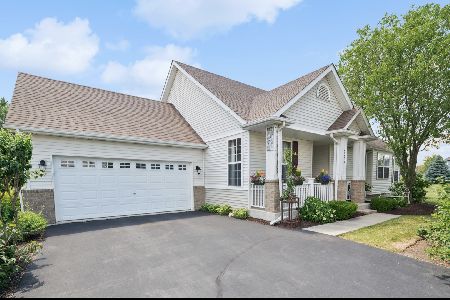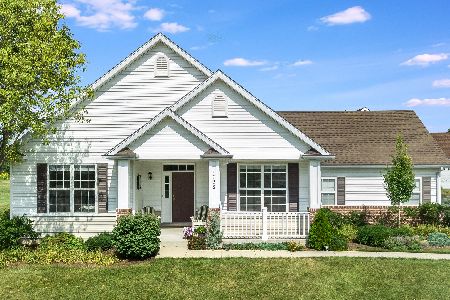1014 Sycamore Drive, Shorewood, Illinois 60404
$439,900
|
Sold
|
|
| Status: | Closed |
| Sqft: | 4,656 |
| Cost/Sqft: | $94 |
| Beds: | 2 |
| Baths: | 4 |
| Year Built: | 2007 |
| Property Taxes: | $0 |
| Days On Market: | 1306 |
| Lot Size: | 0,47 |
Description
Perfectly situated on a lush, cul-de-sac lot in The Estates of Hidden Creek, this 2 Bedroom + Den (potential 3rd Bedroom), 3.5 Bath Ranch home is a hidden gem. When you arrive, the exterior offers a crisp & welcoming curb appeal, but once you walk through the front door you'll think you've stepped into the pages of Architectural Digest. There is a comfortable elegance that transcends from room to room on the main level and then takes on a whole new personality in the extraordinarily Tuscan themed finished basement enhanced by tall ceilings, hardwood flooring, custom wet bar with kegurator, tin ceiling, Wine Room & additional Guest Bedroom with walk-in closet and full Bath. The unfinished portion of the basement was going to be and would make a great theater room! The main level is just as perfect for entertaining with spacious rooms, high with slightly vaulted ceilings in the Living Room with fireplace and formal Dining Room, large enough to accommodate your largest holiday gatherings! The dream Kitchen is as well equipped as it is gorgeous with black cabinetry with crown moldings, SS appliances including convection microwave plus granite counters, breakfast bar and moveable island. Your Master Suite with Ensuite Bath has private sliding door access to the deck. A casual dining area adjacent to Kitchen and Living Room provides sliding door access to the screened porch (hot tub not included) which then accesses the back deck and generous yard of which a small portion touches the water behind these homes. Even the Laundry Room is finely detailed upper cabinets, washer/dryer and vanity with stainless sink. All window treatments remain except for beads. The Wine/Beverage fridge in the Kitchen stays. All upgraded fixtures throughout. Upgraded lighting including recessed. Flooring in living areas is a rich hardwood while the bedrooms boast plush carpeting. Intercom system throughout including the 3 car garage and screened porch. All furniture optional for purchase. This is truly a one of a kind home that you will be excited every day to know it's your own!
Property Specifics
| Single Family | |
| — | |
| — | |
| 2007 | |
| — | |
| CUSTOM | |
| No | |
| 0.47 |
| Will | |
| Hidden Creek | |
| 350 / Annual | |
| — | |
| — | |
| — | |
| 11429451 | |
| 0506201031000000 |
Nearby Schools
| NAME: | DISTRICT: | DISTANCE: | |
|---|---|---|---|
|
Grade School
Walnut Trails |
201 | — | |
|
Middle School
Minooka Junior High School |
201 | Not in DB | |
|
High School
Minooka Community High School |
111 | Not in DB | |
Property History
| DATE: | EVENT: | PRICE: | SOURCE: |
|---|---|---|---|
| 30 Aug, 2022 | Sold | $439,900 | MRED MLS |
| 2 Aug, 2022 | Under contract | $439,900 | MRED MLS |
| — | Last price change | $450,000 | MRED MLS |
| 20 Jun, 2022 | Listed for sale | $450,000 | MRED MLS |
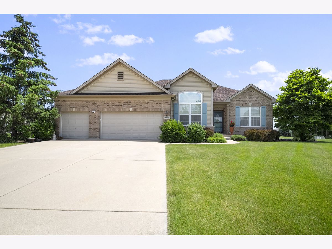
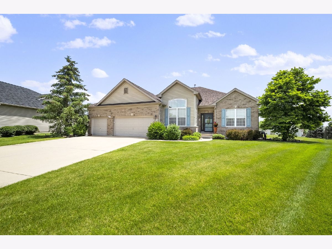
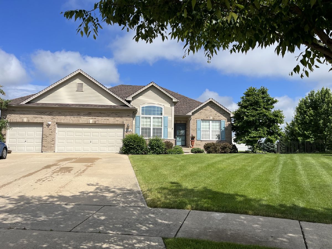
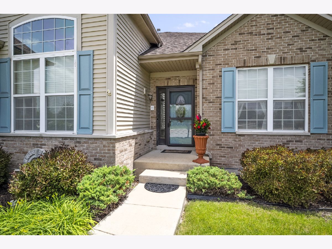
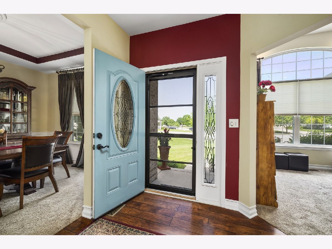
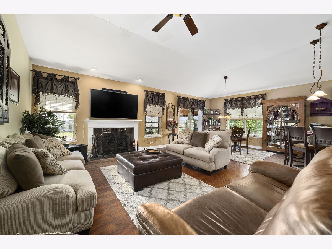
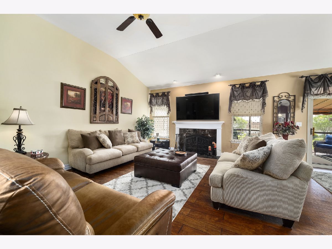
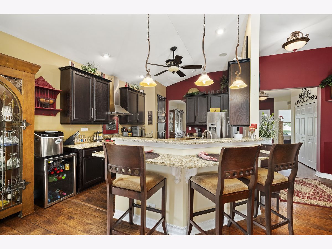
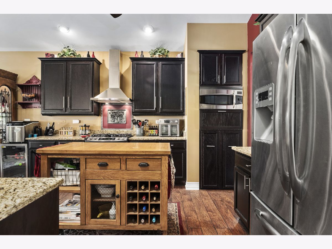
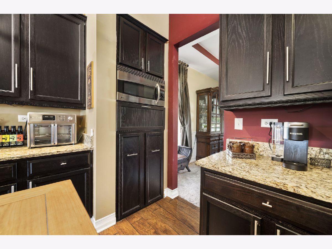
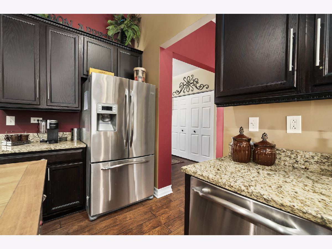
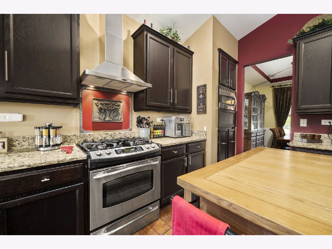
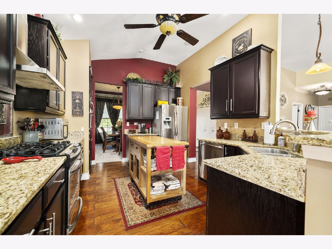
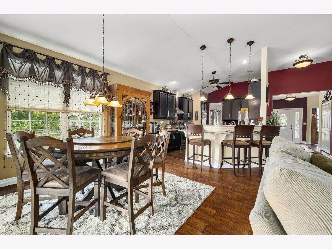
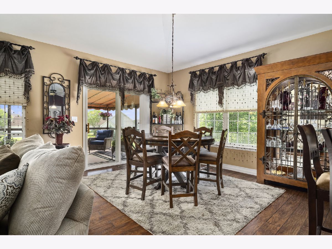
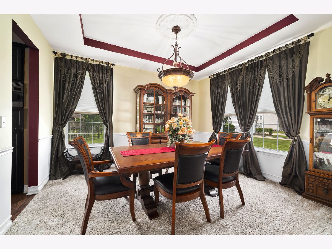
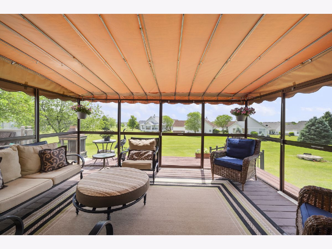
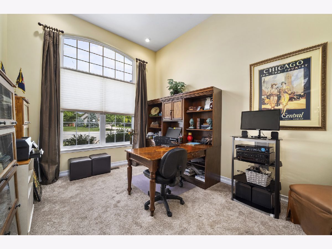
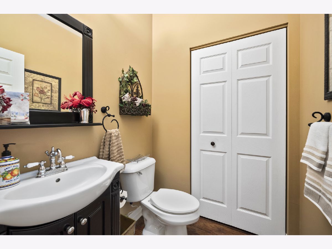
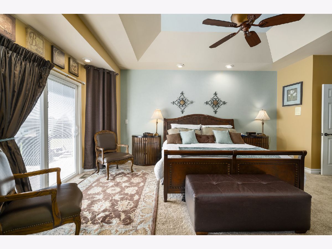
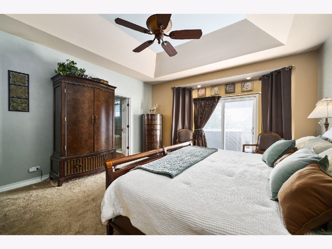
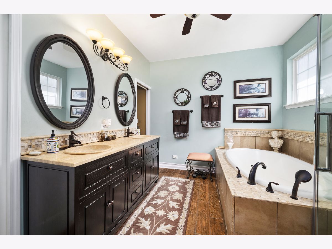
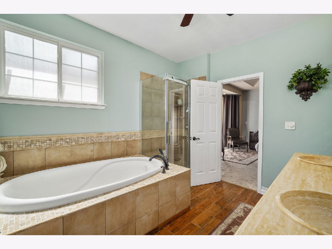
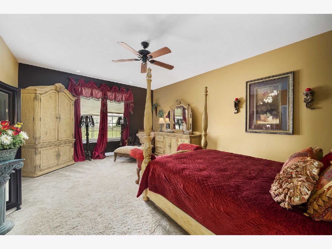
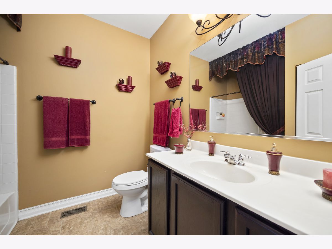
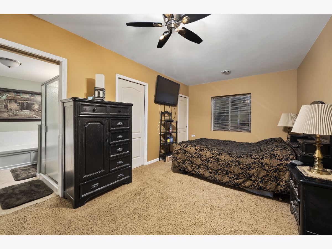
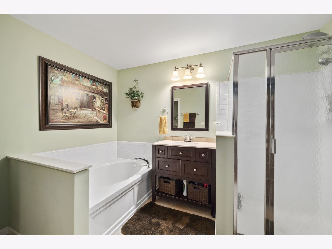
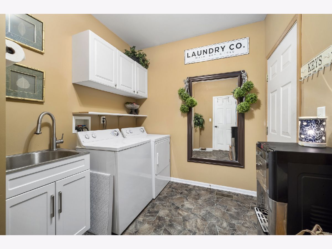
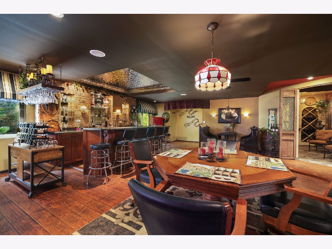
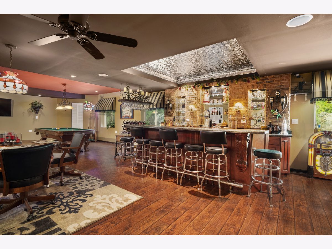
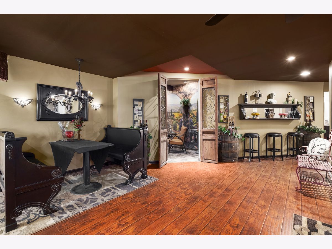
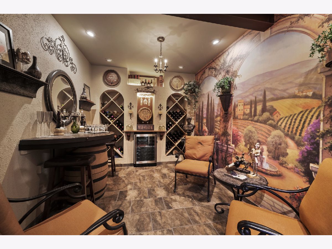
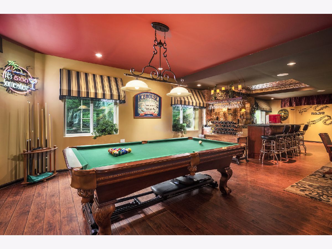
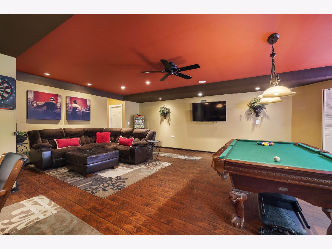
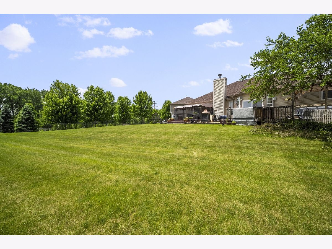
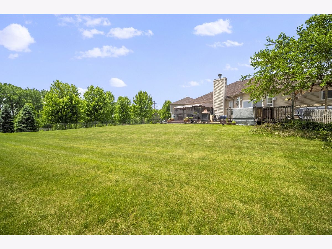
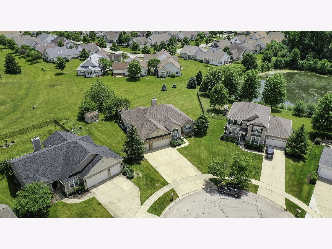
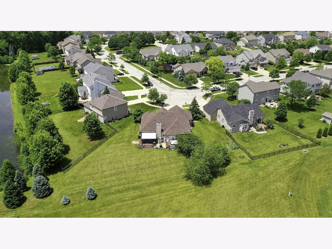
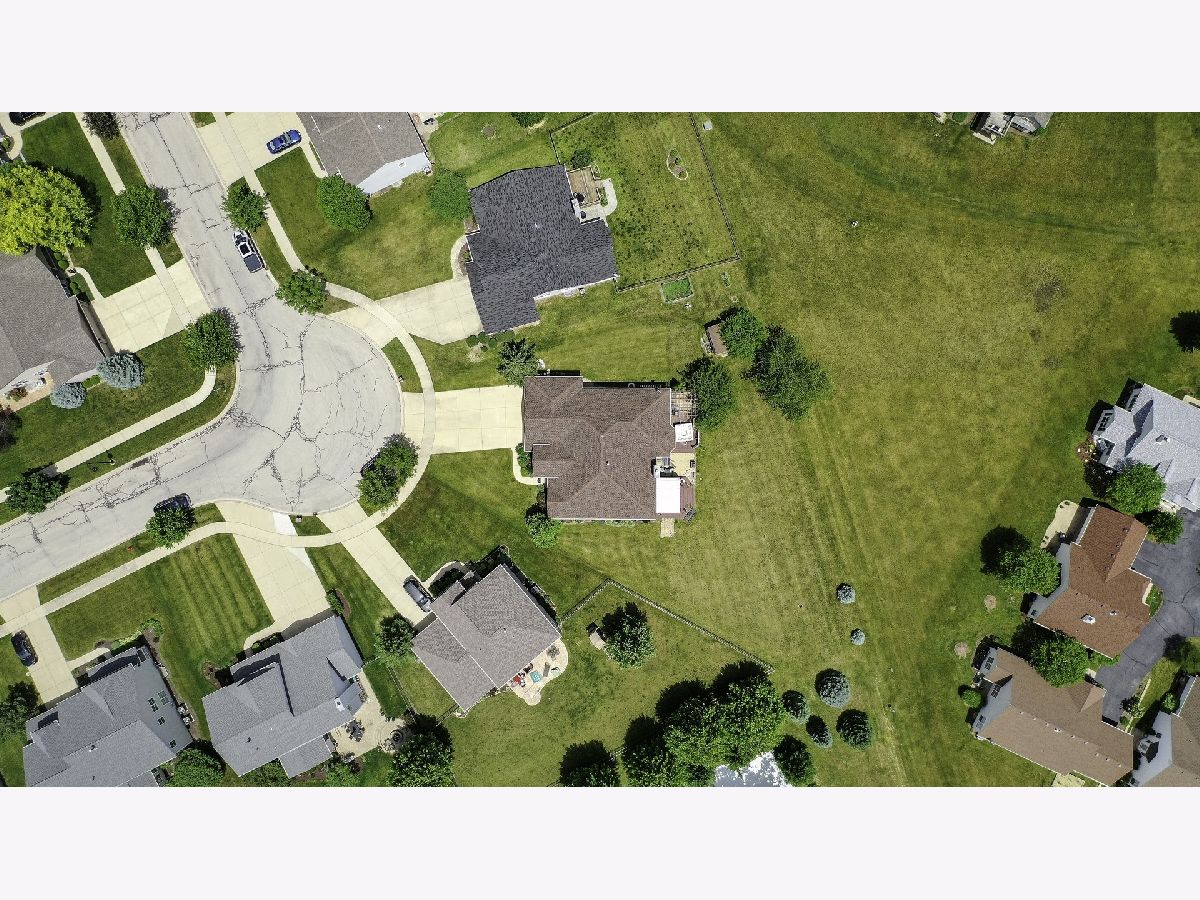
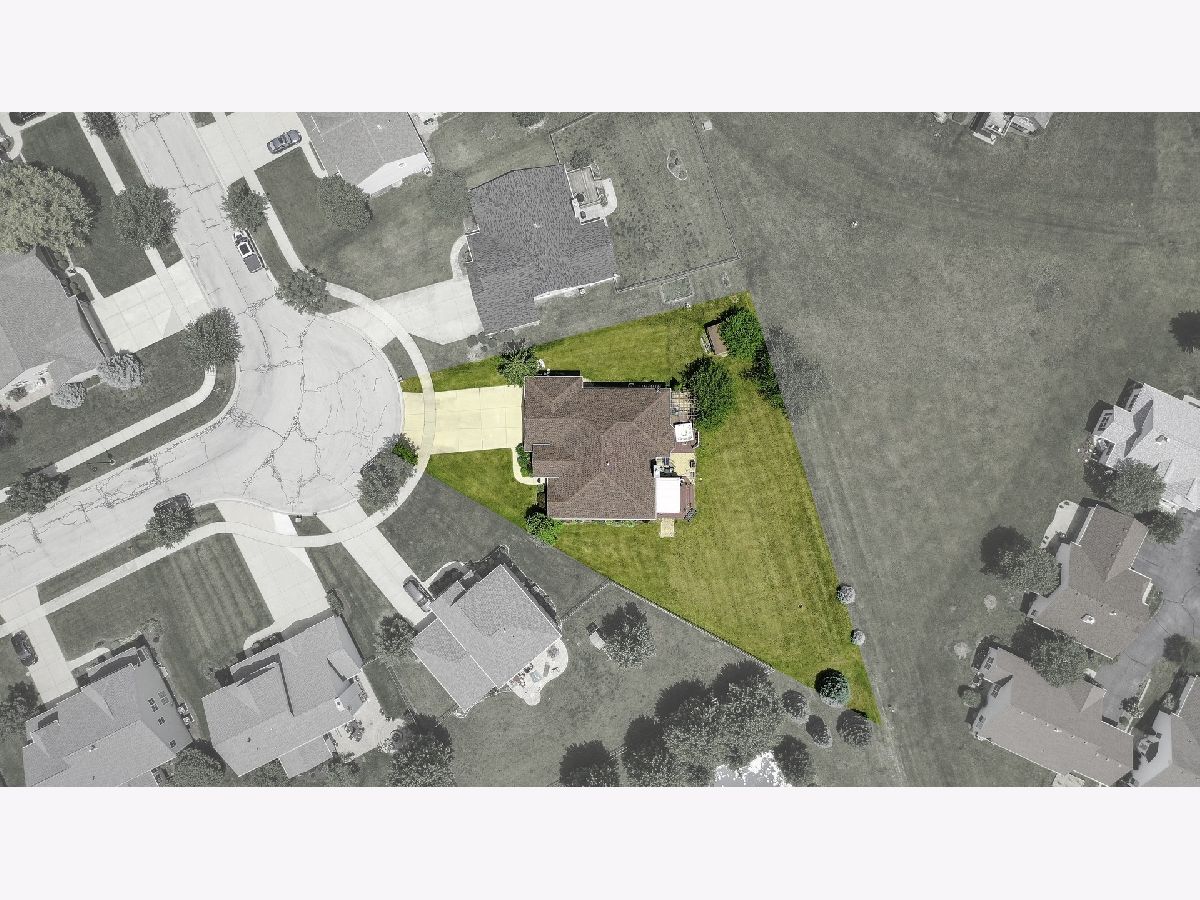
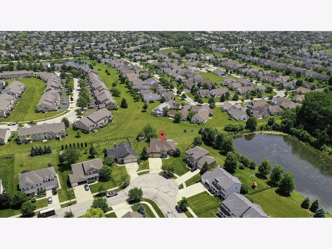
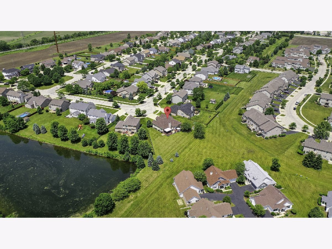
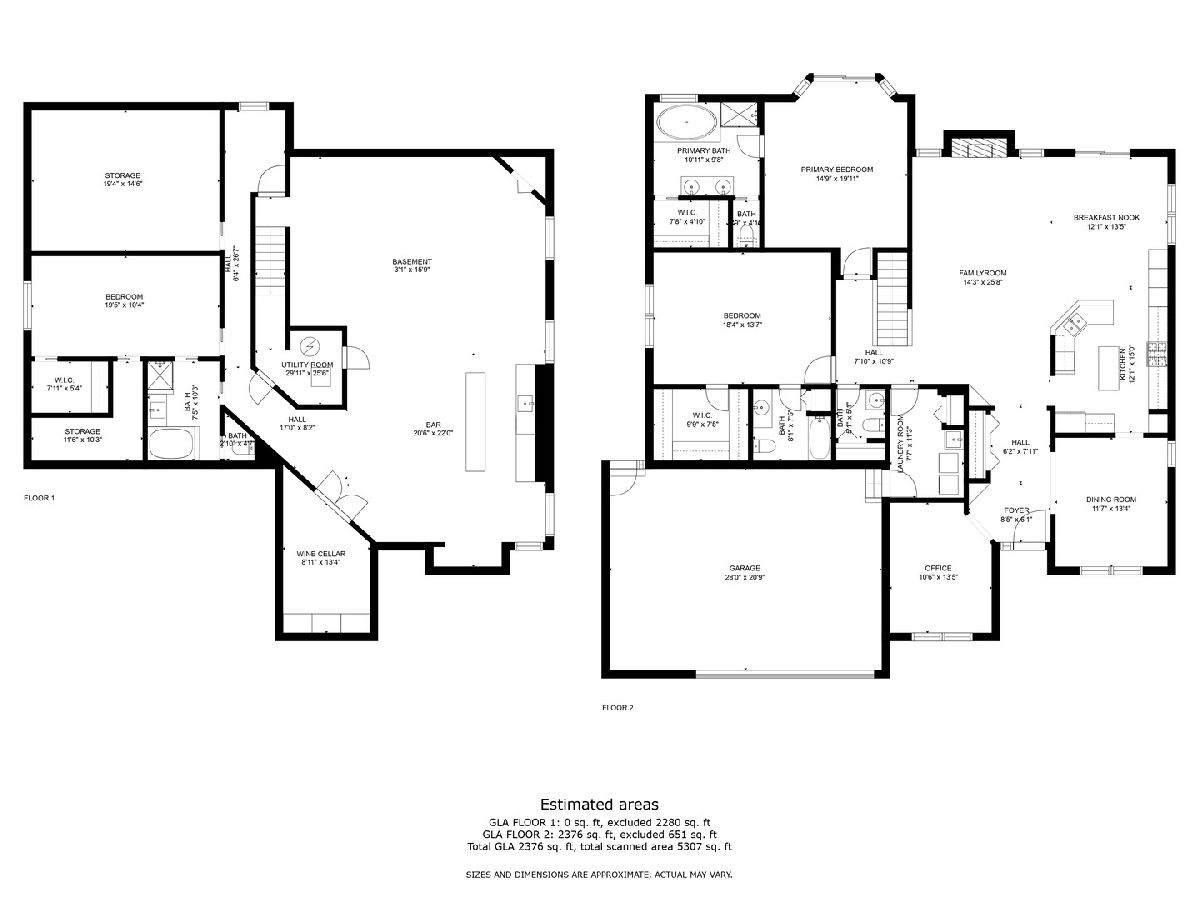
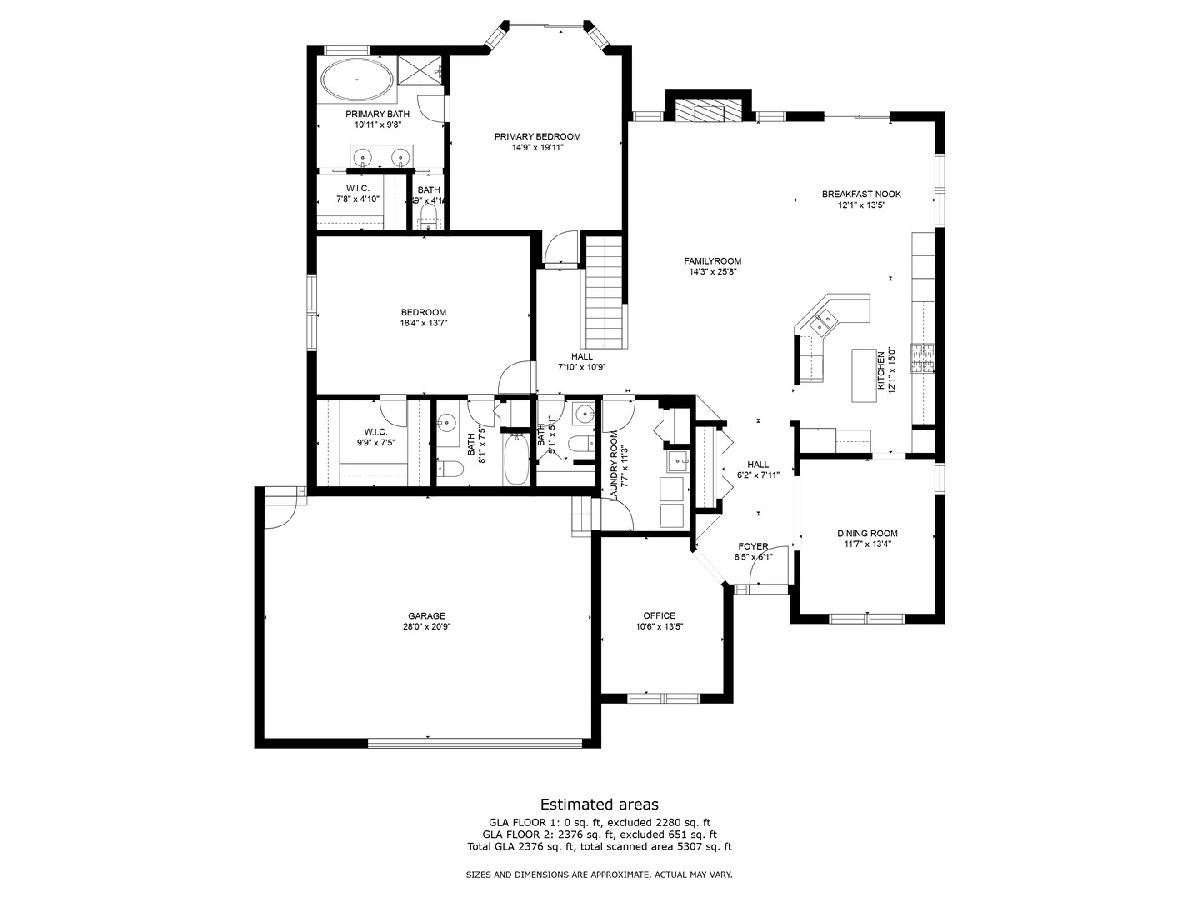
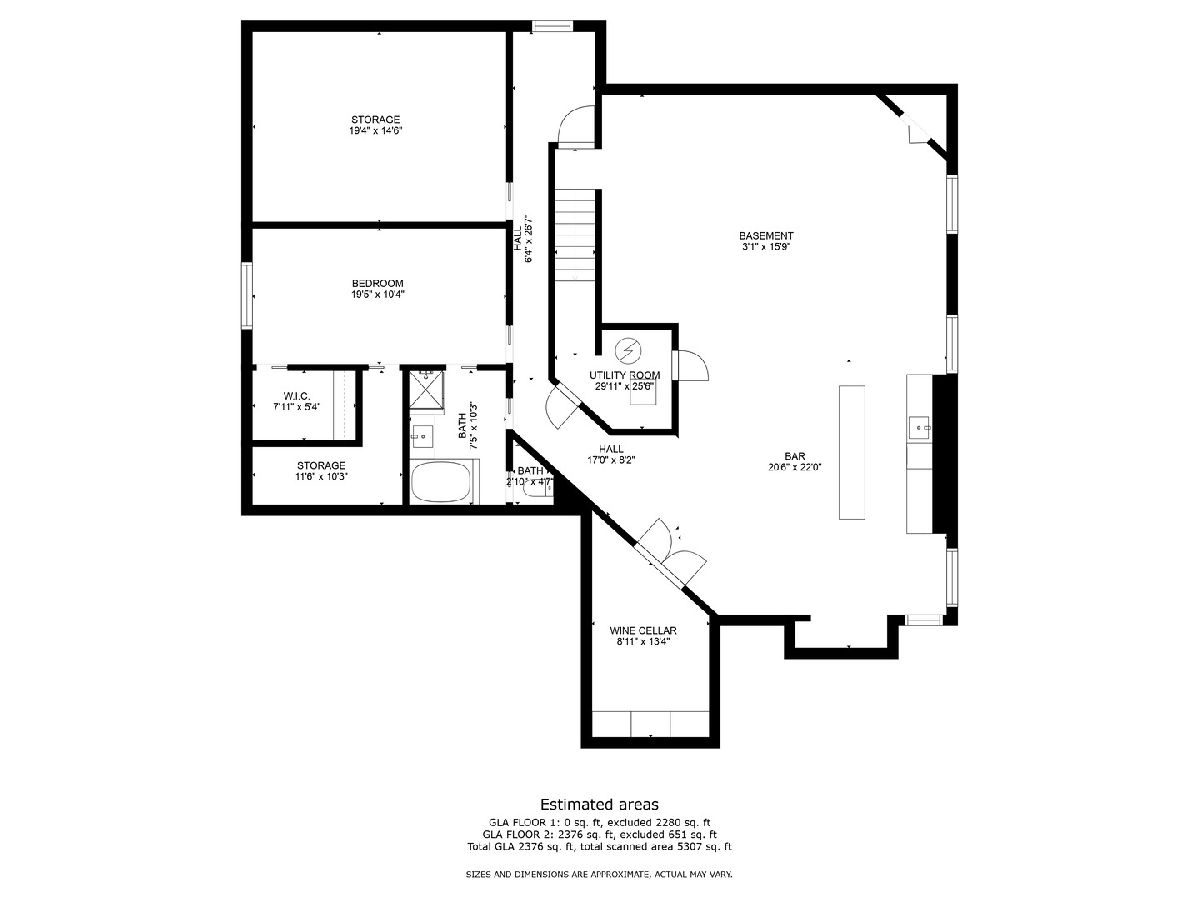
Room Specifics
Total Bedrooms: 3
Bedrooms Above Ground: 2
Bedrooms Below Ground: 1
Dimensions: —
Floor Type: —
Dimensions: —
Floor Type: —
Full Bathrooms: 4
Bathroom Amenities: —
Bathroom in Basement: 1
Rooms: —
Basement Description: Finished
Other Specifics
| 3 | |
| — | |
| Concrete | |
| — | |
| — | |
| 45X185X36X163X142 | |
| — | |
| — | |
| — | |
| — | |
| Not in DB | |
| — | |
| — | |
| — | |
| — |
Tax History
| Year | Property Taxes |
|---|
Contact Agent
Nearby Similar Homes
Nearby Sold Comparables
Contact Agent
Listing Provided By
Realtopia Real Estate Inc



