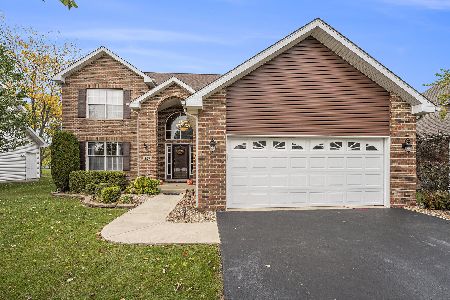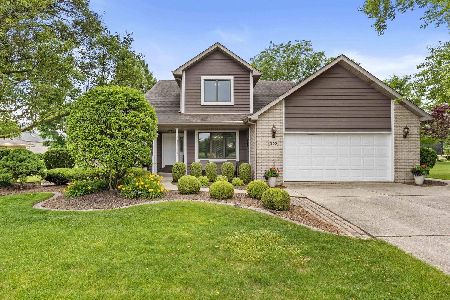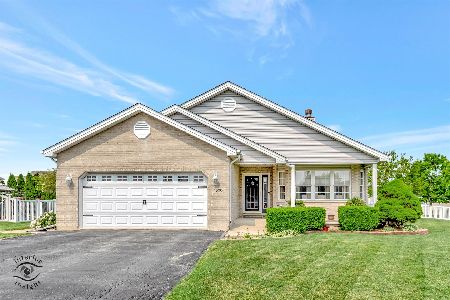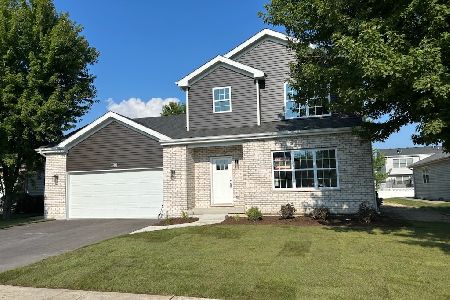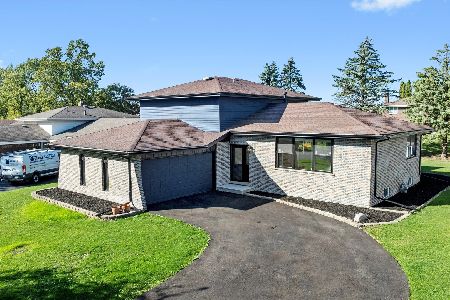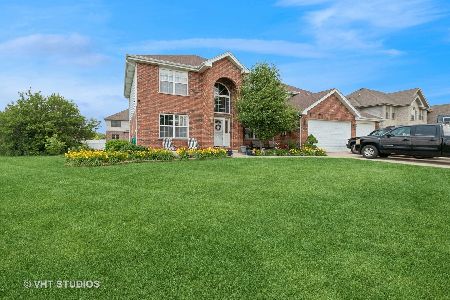1014 Sycamore Street, Beecher, Illinois 60401
$350,000
|
Sold
|
|
| Status: | Closed |
| Sqft: | 2,750 |
| Cost/Sqft: | $127 |
| Beds: | 3 |
| Baths: | 4 |
| Year Built: | 2004 |
| Property Taxes: | $8,371 |
| Days On Market: | 1646 |
| Lot Size: | 0,29 |
Description
**Check out this AMAZING two-story Home situated in Beecher's Desirable Prairie Crossing** The Welcoming Foyer leads you into the Light & Bright LUXURY Formal Living Room and Dining Room w Cathedral Ceilings, Built in Shelving and Tons of Sunlight** The Eat-In Kitchen includes Loads of Cabinets, Island with Stove Top, Granite and Corian Counters, All Stainless Steel Appliances, Double Oven, Vaulted Ceiling w Skylight, 18X18 Porcelain Tile is Set Diagonal for that Special Touch, Access to the Backyard and a Dinette* The Spacious Great Room Features a Wall of Windows, Gas Fireplace, and Beautiful Hardwood Floors** DOUBLE Staircase Leads to the Awesome Master Suite Featuring its own Gas Fireplace, Tray Ceiling, Spacious Walk In Closet, a Dream Bathroom w Whirlpool Tub, Stand alone Shower, Double Vanity and Linen Closet** Enjoy the Summertime Sunshine to come in your Personal Private PARADISE Featuring an array of landscaping Overlooking the Peaceful Pond** Other notable highlights include... Sprinkler System, Full unfinished Basement with a Half a Bathroom(roughed in) and egress window, 3 Car Garage hook up for heat/ac, intercom system, alarm system, New Roof and A/C in 2020.. Call to schedule a private viewing TODAY!
Property Specifics
| Single Family | |
| — | |
| — | |
| 2004 | |
| Full | |
| — | |
| Yes | |
| 0.29 |
| Will | |
| — | |
| — / Not Applicable | |
| None | |
| Public | |
| Public Sewer | |
| 11155561 | |
| 2222162030580000 |
Property History
| DATE: | EVENT: | PRICE: | SOURCE: |
|---|---|---|---|
| 9 Sep, 2021 | Sold | $350,000 | MRED MLS |
| 15 Jul, 2021 | Under contract | $350,000 | MRED MLS |
| 14 Jul, 2021 | Listed for sale | $350,000 | MRED MLS |
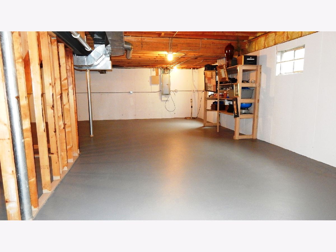
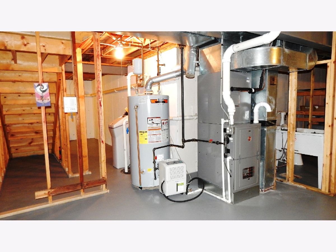
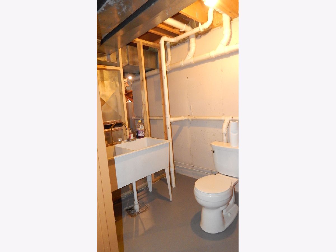
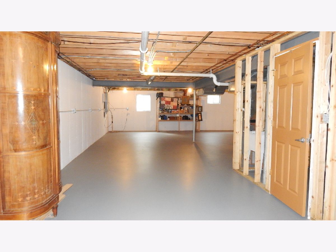
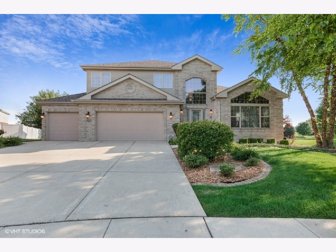
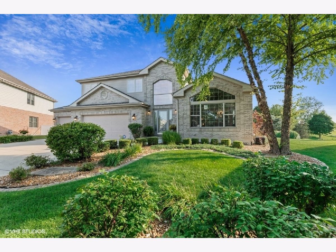
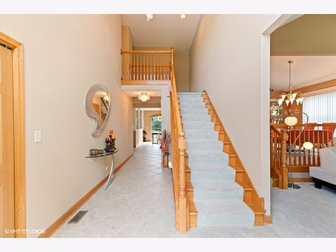
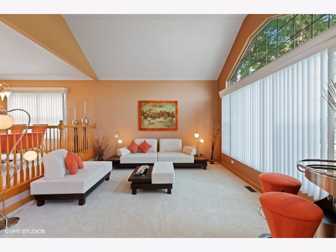
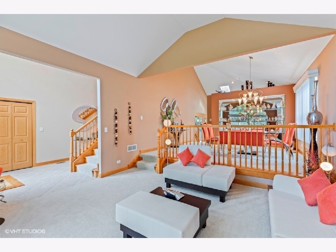
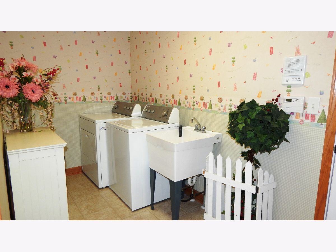
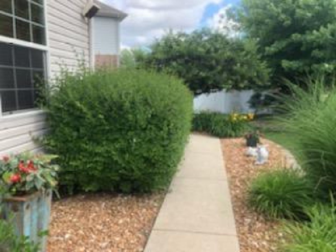
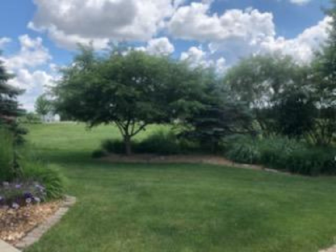
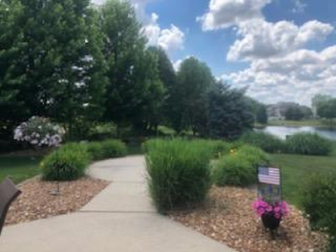
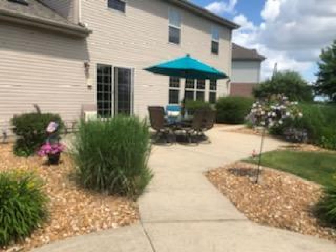
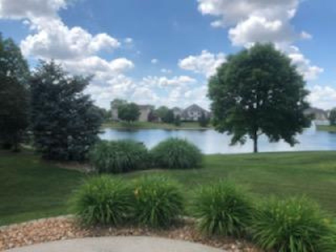
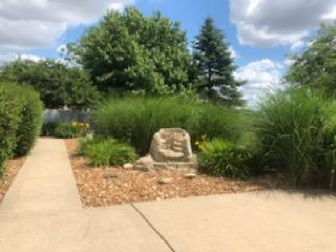
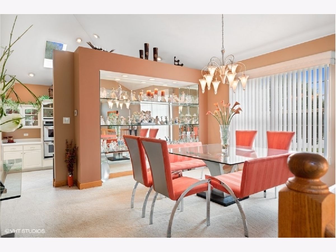
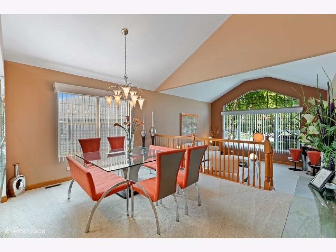
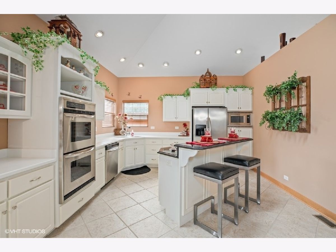
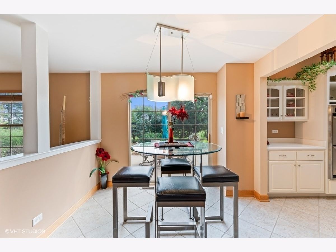
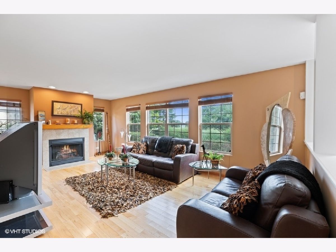
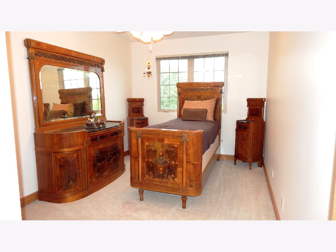
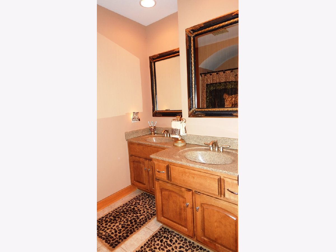
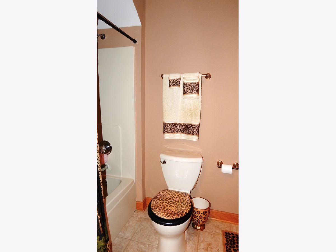
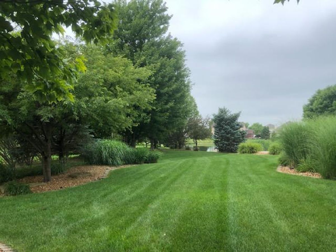
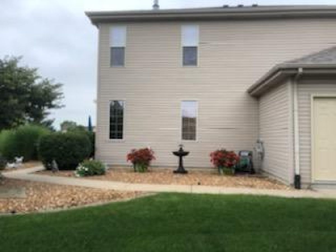
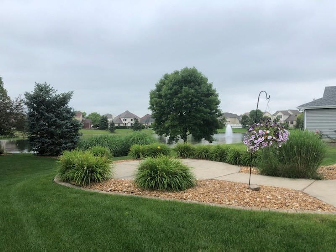
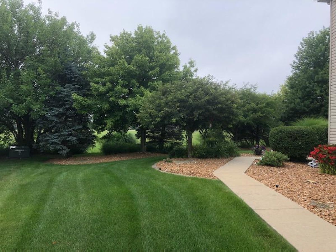
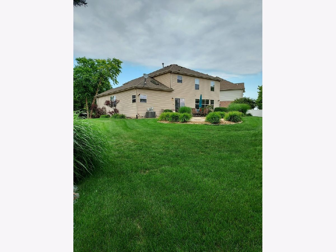
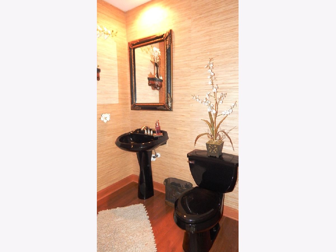
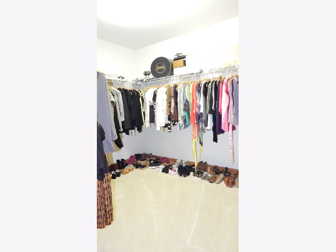
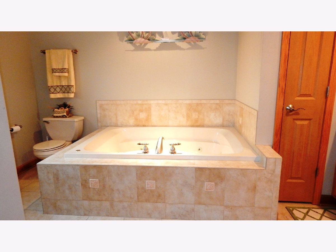
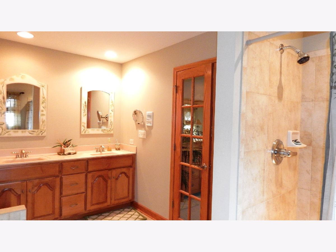
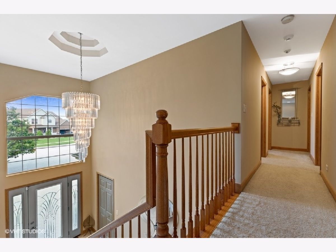
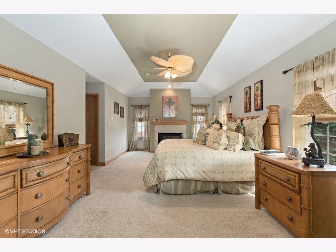
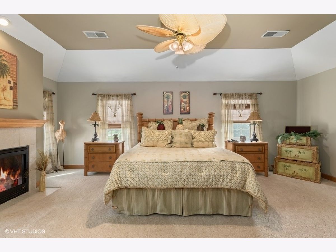
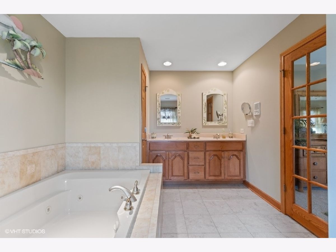
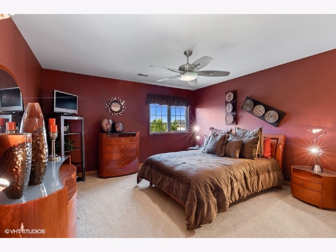
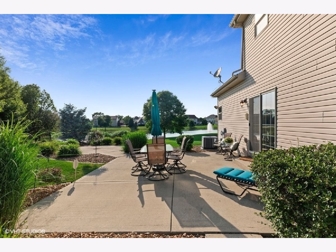
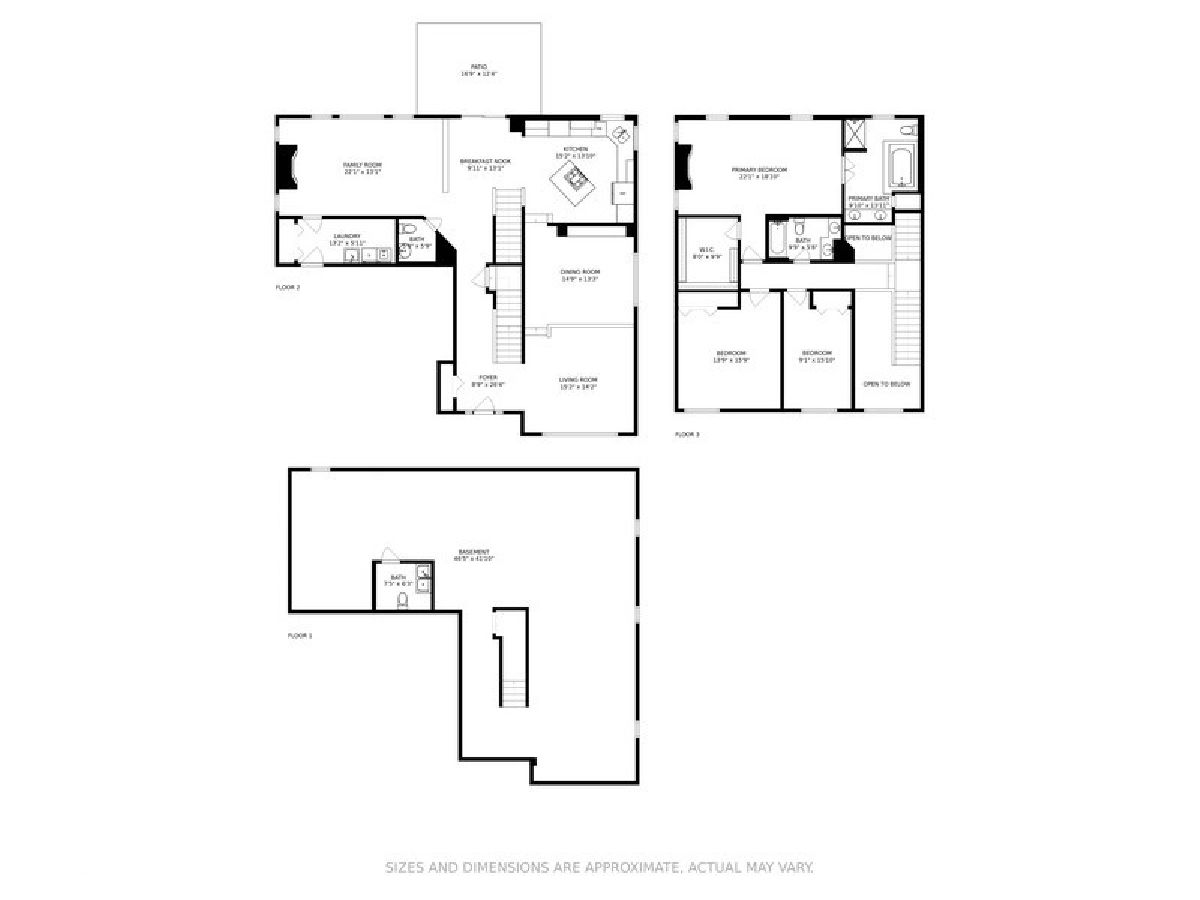
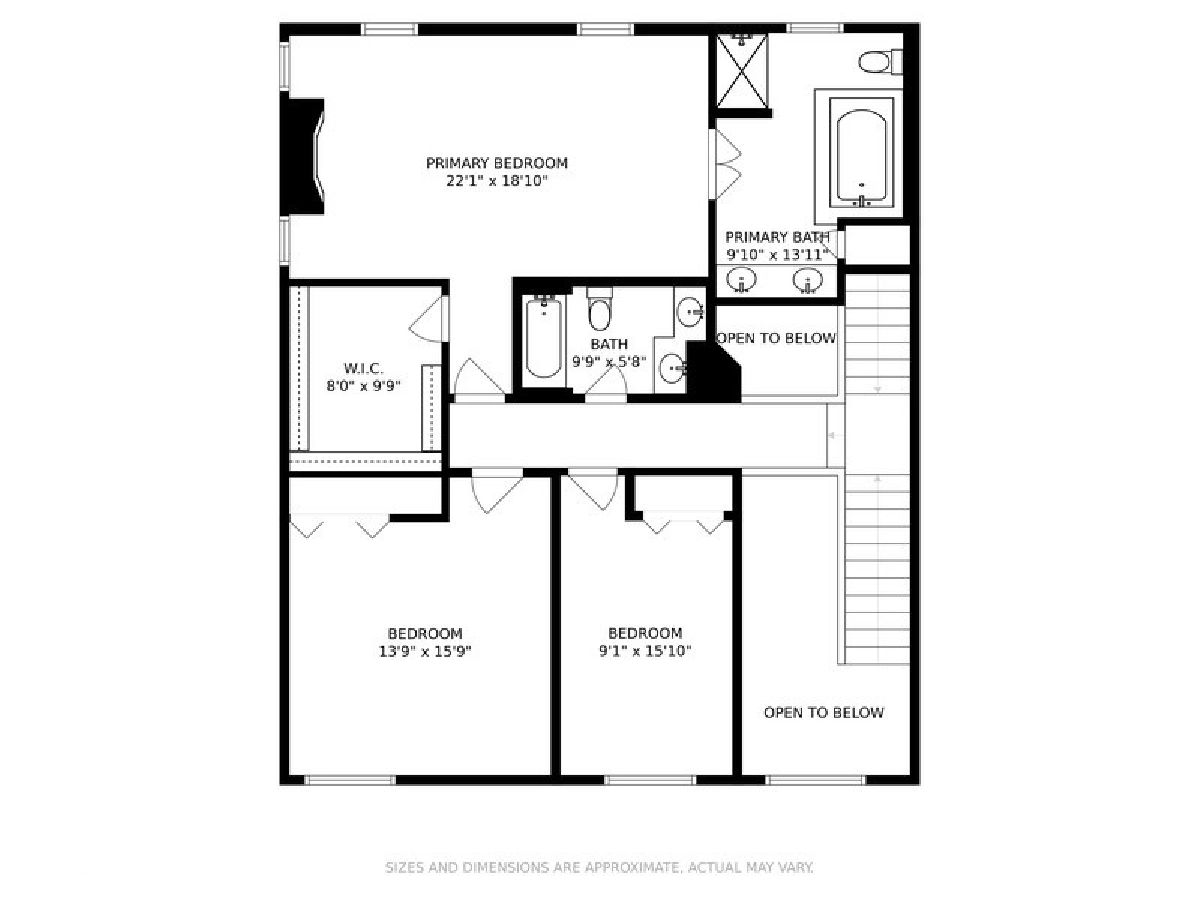
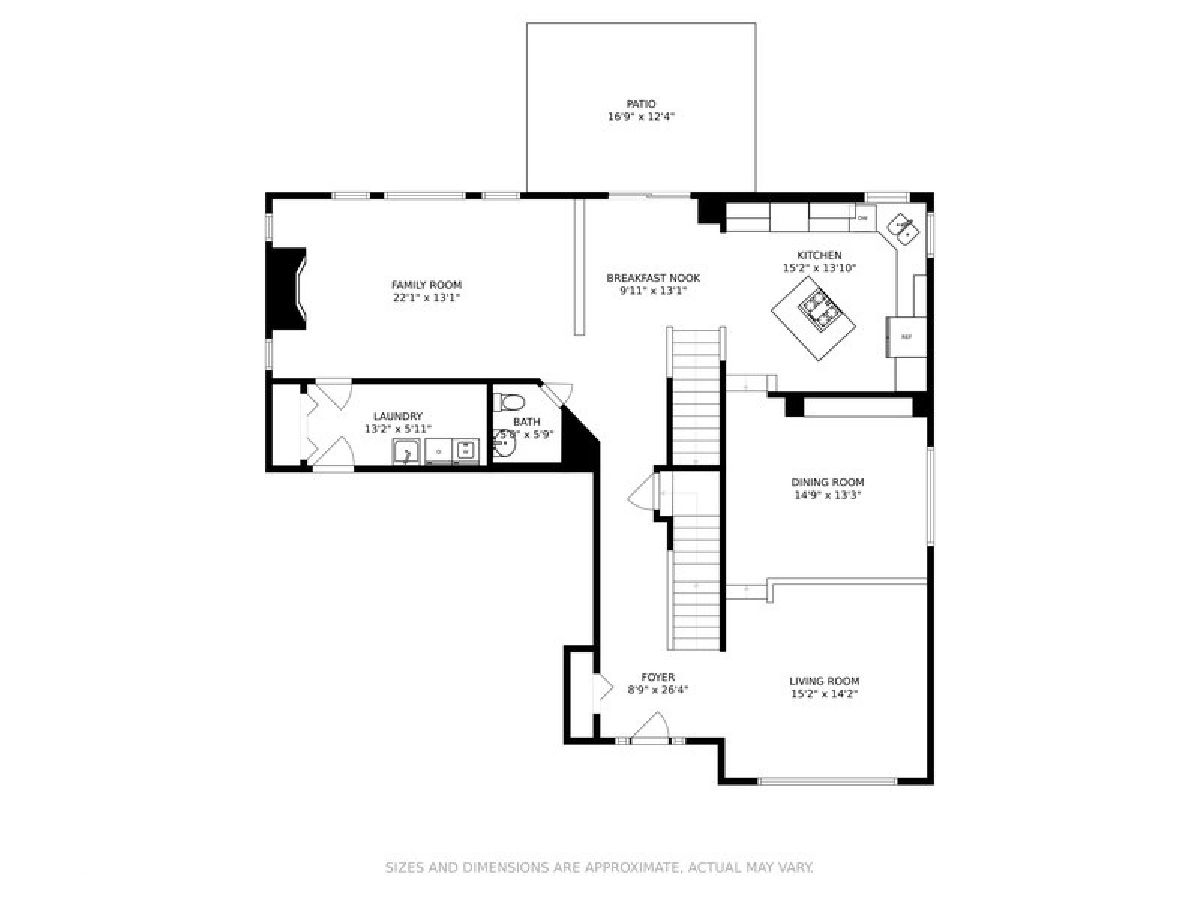
Room Specifics
Total Bedrooms: 3
Bedrooms Above Ground: 3
Bedrooms Below Ground: 0
Dimensions: —
Floor Type: Carpet
Dimensions: —
Floor Type: Carpet
Full Bathrooms: 4
Bathroom Amenities: Whirlpool,Separate Shower,Double Sink
Bathroom in Basement: 1
Rooms: No additional rooms
Basement Description: Unfinished
Other Specifics
| 3 | |
| — | |
| Concrete | |
| Patio | |
| Cul-De-Sac,Landscaped,Pond(s),Water View | |
| 48X99X126X32X125 | |
| — | |
| Full | |
| Vaulted/Cathedral Ceilings, Skylight(s), Hardwood Floors, Walk-In Closet(s) | |
| Double Oven, Microwave, Dishwasher, Refrigerator, Washer, Dryer, Stainless Steel Appliance(s), Cooktop | |
| Not in DB | |
| Lake, Curbs, Sidewalks, Street Lights, Street Paved | |
| — | |
| — | |
| Gas Log |
Tax History
| Year | Property Taxes |
|---|---|
| 2021 | $8,371 |
Contact Agent
Nearby Similar Homes
Nearby Sold Comparables
Contact Agent
Listing Provided By
McColly Real Estate


