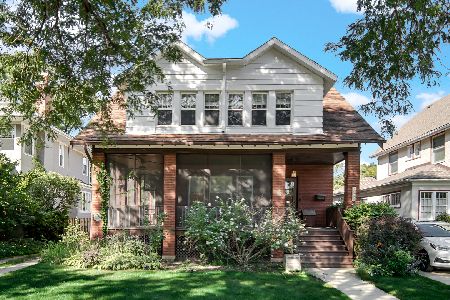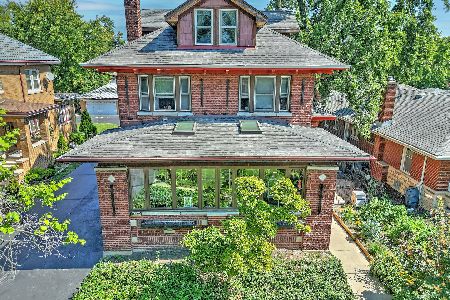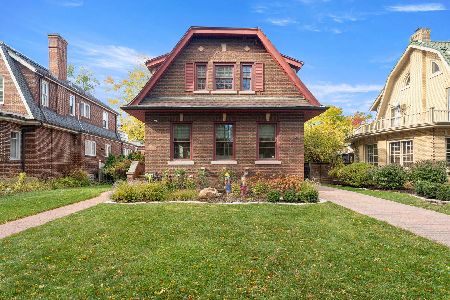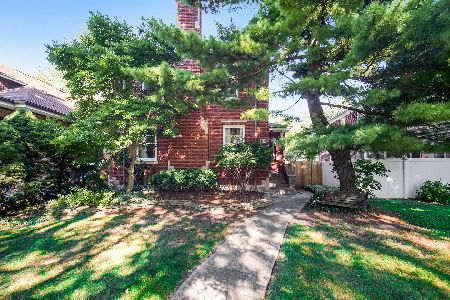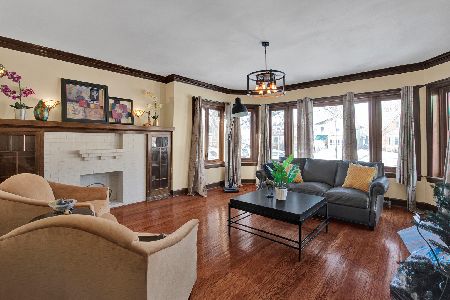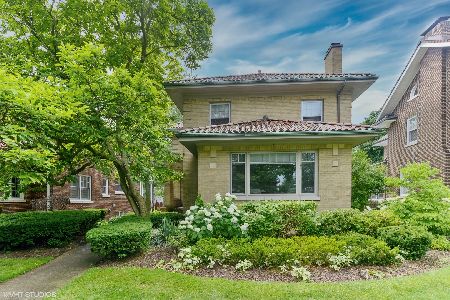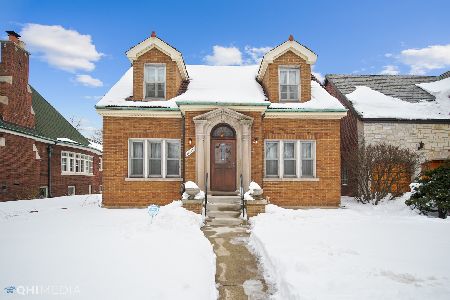10141 Bell Avenue, Beverly, Chicago, Illinois 60643
$705,000
|
Sold
|
|
| Status: | Closed |
| Sqft: | 3,800 |
| Cost/Sqft: | $195 |
| Beds: | 5 |
| Baths: | 4 |
| Year Built: | — |
| Property Taxes: | $7,995 |
| Days On Market: | 1697 |
| Lot Size: | 0,00 |
Description
If you want a true MOVE-IN ready, from day-one home, then welcome home to this Beverly beauty. Besides the coveted central Beverly block and location, this gorgeous home has been rehabbed with a loving hand and an attention to detail. Small things mean a lot, like custom plantation shutters throughout the home, tailored window seats and custom built-in bookshelves and cabinetry in the living room, refinished mahogany-stained hardwood floors and coffered ceiling in the main floor bedroom. In this home, you'll find a whole newer construction 2nd level. You'll enjoy 5 bedrooms and 4 full baths. Including a huge Primary suite, drenched in morning sun, with full walk-in closet with California closet built-ins, and double sink vanity. Good-sized bedrooms, another full bath, a coveted bedroom-level laundry room and office/reading loft on the upper level. The brand new rehabbed, family-sized kitchen/great room is a dream, to both create your best culinary masterpiece, or linger in while entertaining. Enjoy gleaming, white quartz spanning the large chef's countertops and center island - and an open concept layout connecting to your large dining area. Just off the kitchen there's also lovely 3-season porch overlooking your patio and fenced-in yard and 2 car garage. Rounding off the home is a brand new rehabbed lower level that includes a HUGE family room for movie nights, large guest bedroom, gorgeous bath with marble, extra storage rooms, as well as a starter summer kitchen and English walkout. A total of approx. 3800 sq. feet of living space awaits you. Hurry in to see this special home before it's gone. In Sutherland school boundary.
Property Specifics
| Single Family | |
| — | |
| — | |
| — | |
| Full,English | |
| — | |
| No | |
| 0 |
| Cook | |
| — | |
| — / Not Applicable | |
| None | |
| Public | |
| Public Sewer | |
| 11041151 | |
| 25073180110000 |
Property History
| DATE: | EVENT: | PRICE: | SOURCE: |
|---|---|---|---|
| 29 Jun, 2021 | Sold | $705,000 | MRED MLS |
| 8 Apr, 2021 | Under contract | $740,000 | MRED MLS |
| 29 Mar, 2021 | Listed for sale | $740,000 | MRED MLS |
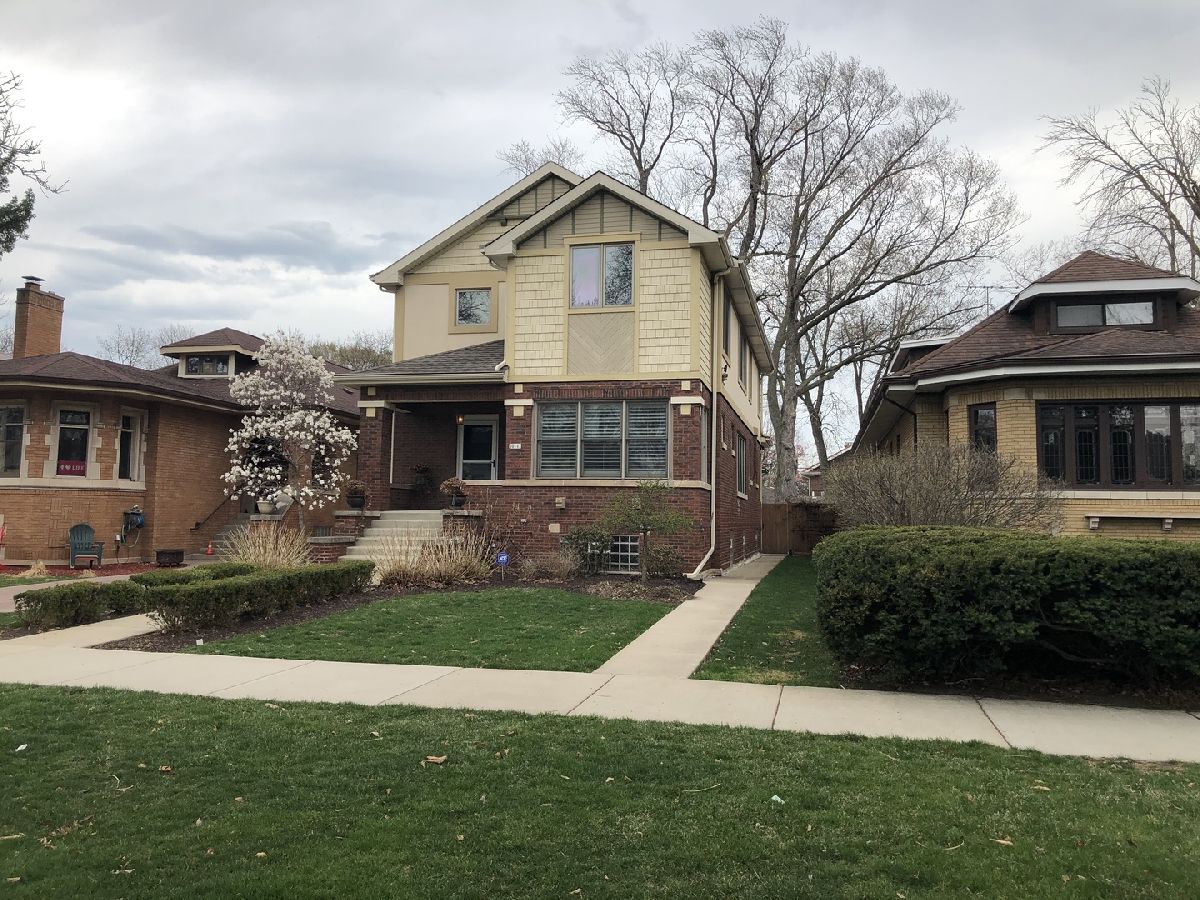

























Room Specifics
Total Bedrooms: 5
Bedrooms Above Ground: 5
Bedrooms Below Ground: 0
Dimensions: —
Floor Type: —
Dimensions: —
Floor Type: —
Dimensions: —
Floor Type: —
Dimensions: —
Floor Type: —
Full Bathrooms: 4
Bathroom Amenities: Handicap Shower,Double Sink
Bathroom in Basement: 1
Rooms: Bedroom 5,Loft,Sun Room,Bonus Room
Basement Description: Finished
Other Specifics
| 2 | |
| — | |
| — | |
| — | |
| — | |
| 40X125 | |
| Pull Down Stair | |
| Full | |
| Vaulted/Cathedral Ceilings, Hardwood Floors, First Floor Bedroom, In-Law Arrangement, Second Floor Laundry, First Floor Full Bath, Built-in Features, Walk-In Closet(s), Bookcases, Coffered Ceiling(s), Some Carpeting, Some Window Treatmnt, Drapes/Blinds | |
| — | |
| Not in DB | |
| Curbs, Sidewalks, Street Lights, Street Paved | |
| — | |
| — | |
| — |
Tax History
| Year | Property Taxes |
|---|---|
| 2021 | $7,995 |
Contact Agent
Nearby Similar Homes
Nearby Sold Comparables
Contact Agent
Listing Provided By
@properties



