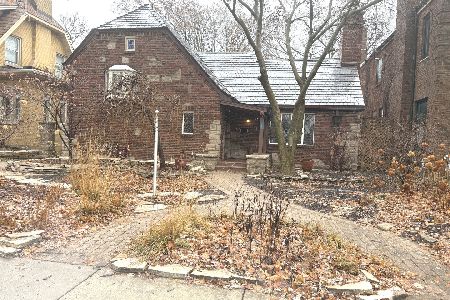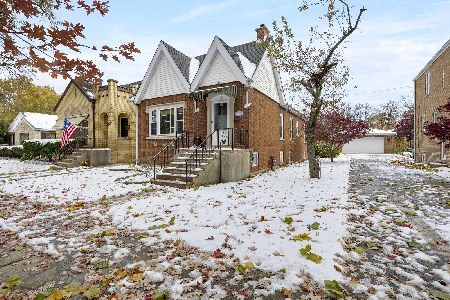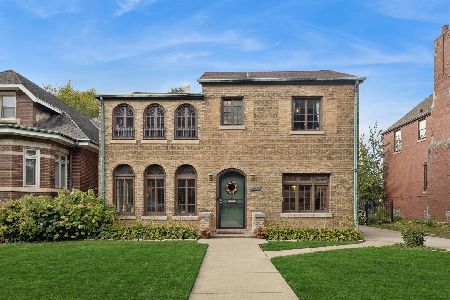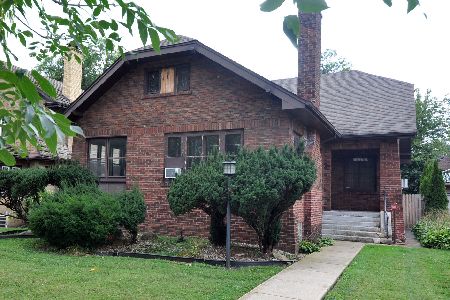10144 Hoyne Avenue, Beverly, Chicago, Illinois 60643
$770,000
|
Sold
|
|
| Status: | Closed |
| Sqft: | 3,629 |
| Cost/Sqft: | $229 |
| Beds: | 4 |
| Baths: | 4 |
| Year Built: | 1927 |
| Property Taxes: | $11,788 |
| Days On Market: | 1830 |
| Lot Size: | 0,27 |
Description
Sellers invested 1.25 million into this gorgeous 5 bedroom 3.1 bathroom three story home on one of most coveted blocks in Beverly has been completely renovated. This home features gleaming hardwood floors, an inviting foyer, elegant living room with gas fireplace and bay window, spacious open concept gourmet kitchen with custom quarter-sewn oak cabinetry, top of the line appliances, Viking range, two level island, granite counter tops and bar area with wine cooler and trash compactor, large dining area, main level family room, powder room and laundry/mud room addition. The second level features a spacious master bedroom with luxury bath with quarter-sewn oak vanity with dual sinks, soaking tub and separate multi-head shower with custom tile work, 2 additional good sized bedrooms and full guest bath with glass tile accents and whirlpool tub. The third level has a spacious 4th bedroom or office. The finished basement has an additional family room, gym, custom designed wine cellar, 5th bedroom with walk in closet and full bath with walk in shower. Zoned boiler. Large yard with multi level deck, paver patio and fire pit. Brick two car detached garage. This home is situated on an over-sized 50X170 lot and has a beautiful clay tile roof. Close to Sutherland Elementary, Hurley Park, Beverly Park, Starbuck's, Metra and 20 minutes from downtown and 2.3 miles from Beverly Country Club. Newer: 3rd level a/c (2019), 1 Central air unit, kitchen cabinets, boiler, hot water heater (2011) and complete home renovation (2010).
Property Specifics
| Single Family | |
| — | |
| — | |
| 1927 | |
| — | |
| — | |
| No | |
| 0.27 |
| Cook | |
| — | |
| 0 / Not Applicable | |
| — | |
| — | |
| — | |
| 10978532 | |
| 25073190200000 |
Nearby Schools
| NAME: | DISTRICT: | DISTANCE: | |
|---|---|---|---|
|
Grade School
Sutherland Elementary School |
299 | — | |
|
Middle School
Sutherland Elementary School |
299 | Not in DB | |
|
High School
Morgan Park High School |
299 | Not in DB | |
Property History
| DATE: | EVENT: | PRICE: | SOURCE: |
|---|---|---|---|
| 17 May, 2021 | Sold | $770,000 | MRED MLS |
| 18 Apr, 2021 | Under contract | $829,900 | MRED MLS |
| 25 Jan, 2021 | Listed for sale | $829,900 | MRED MLS |
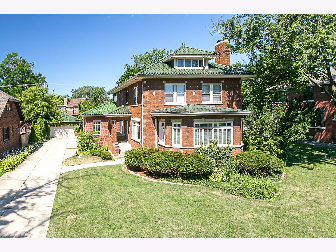
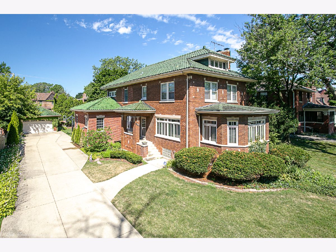
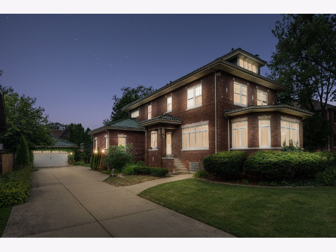
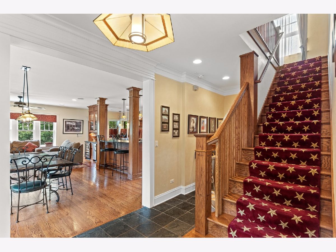
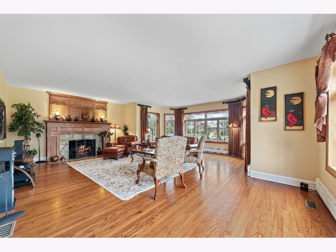
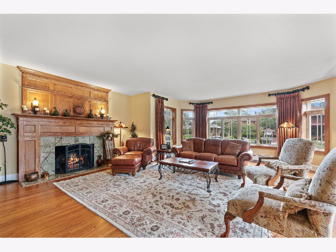
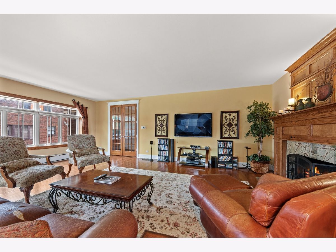
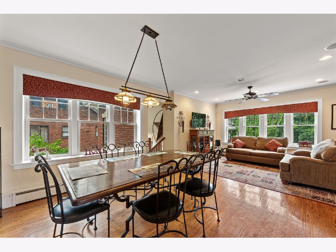
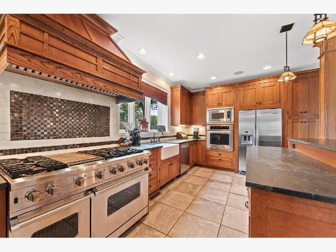
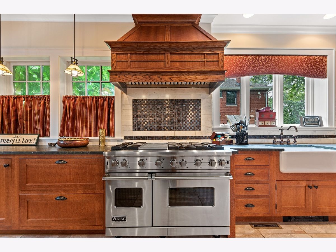
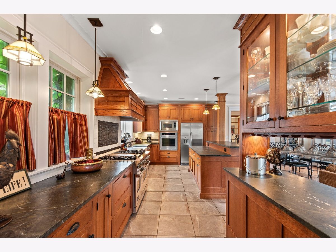
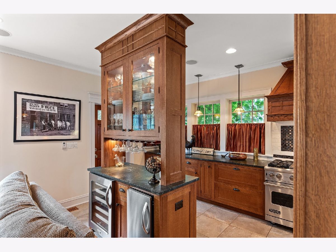
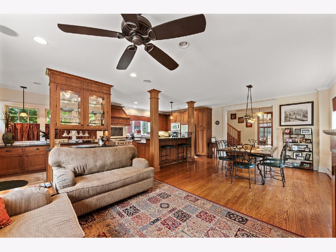
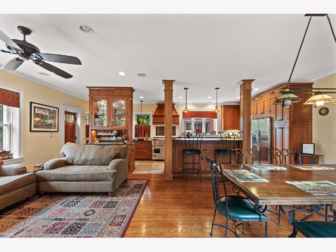
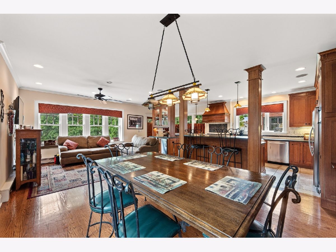
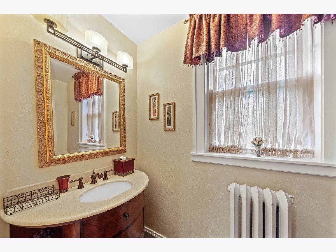
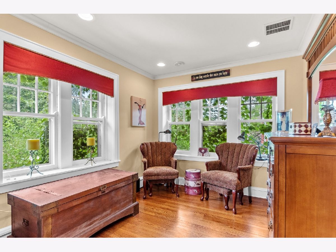
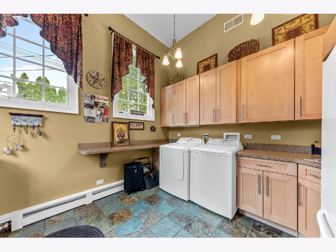
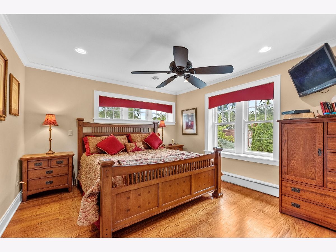
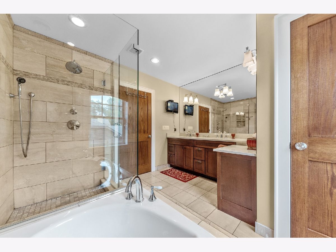
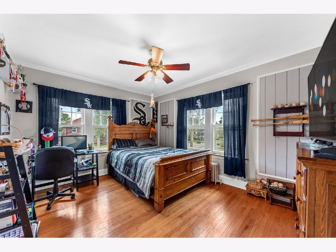
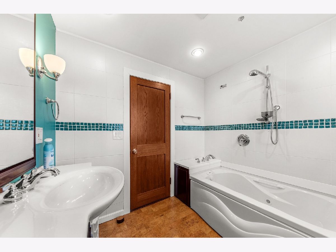
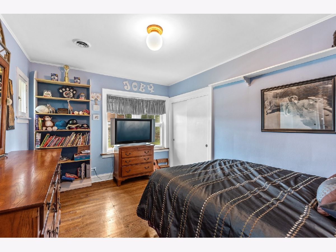
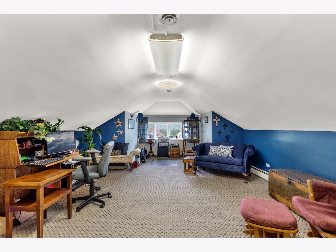
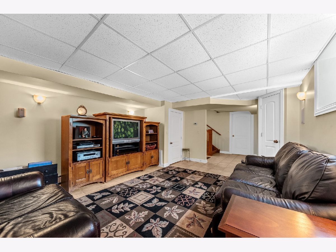
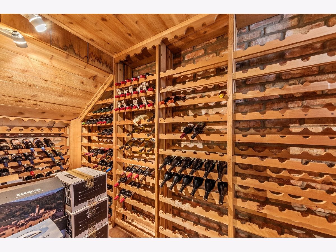
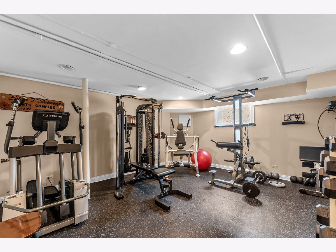
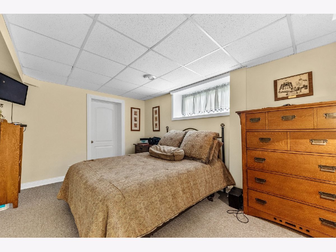
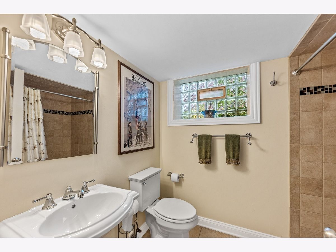
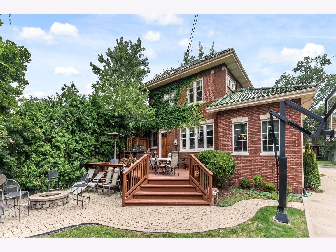
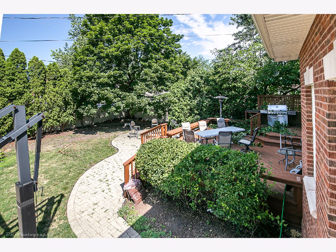
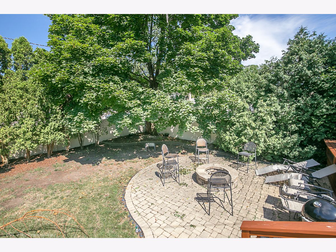
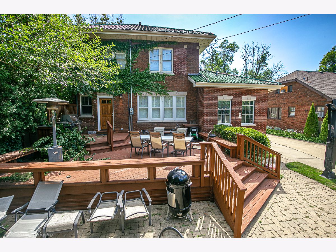
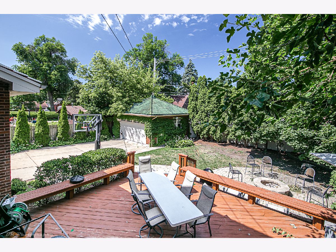
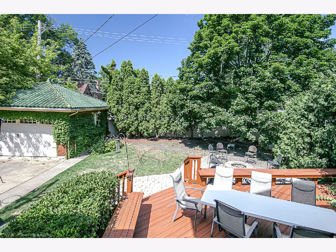
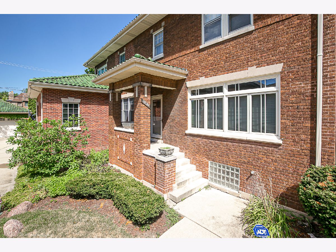
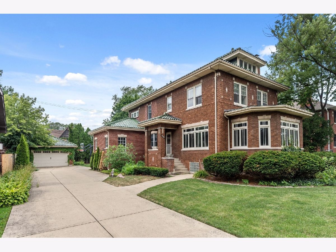
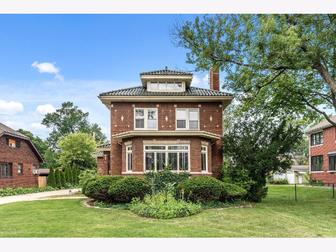
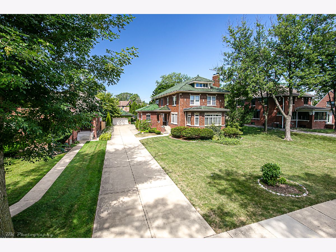
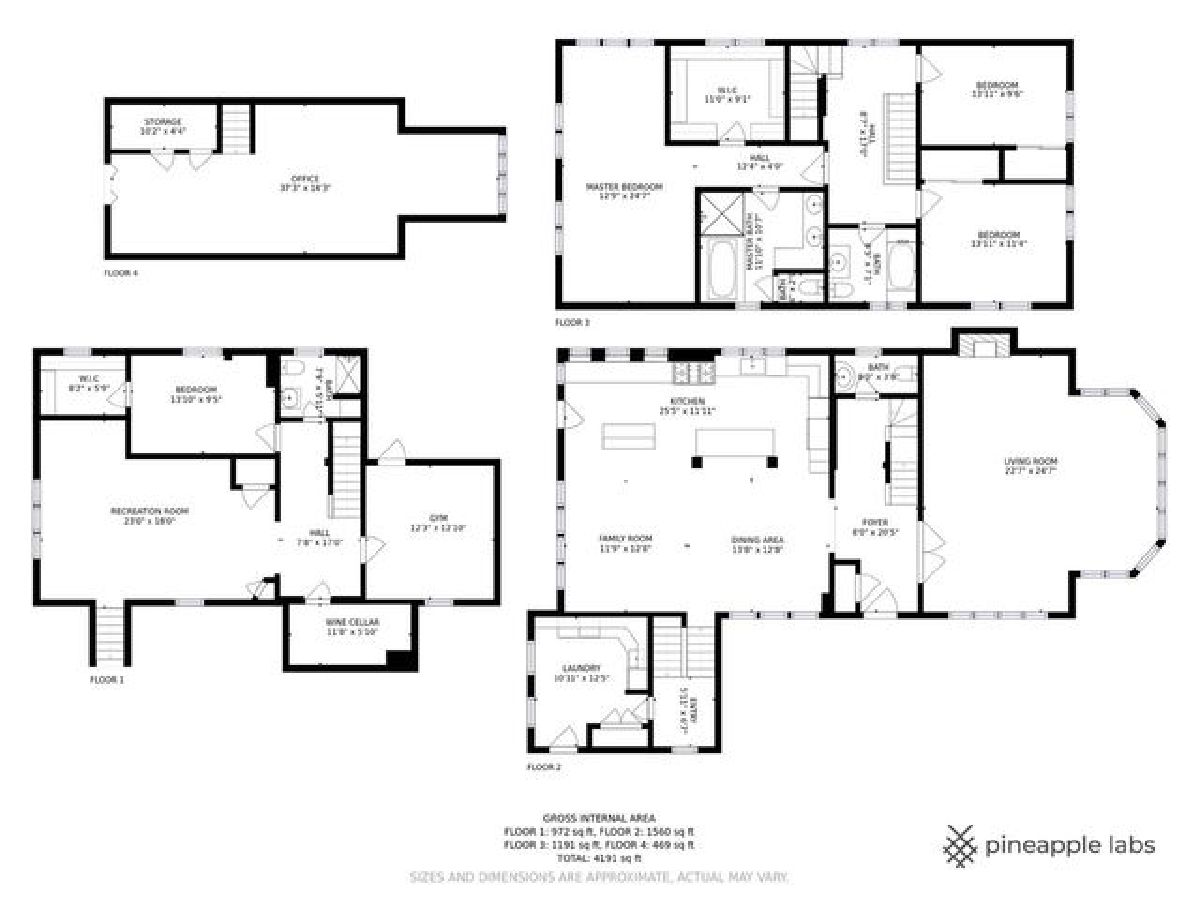
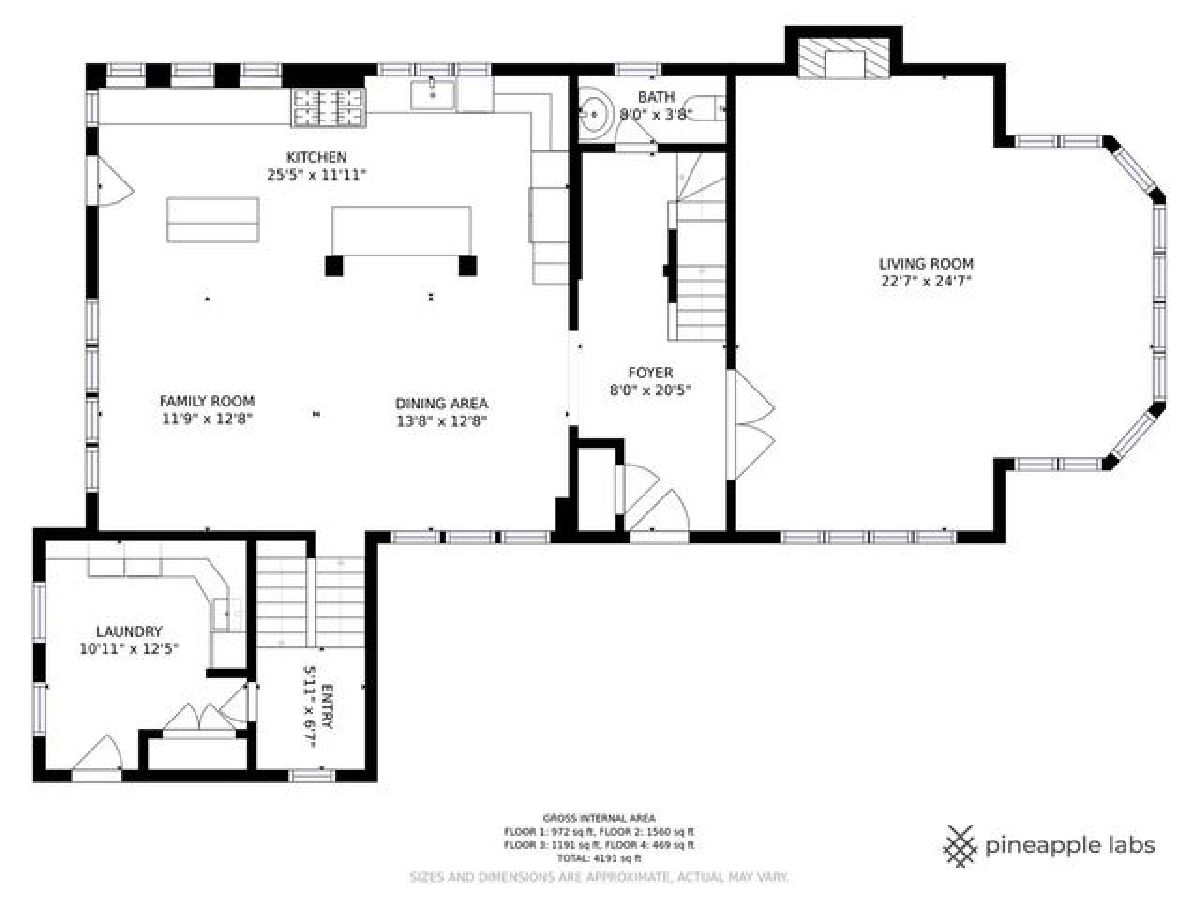
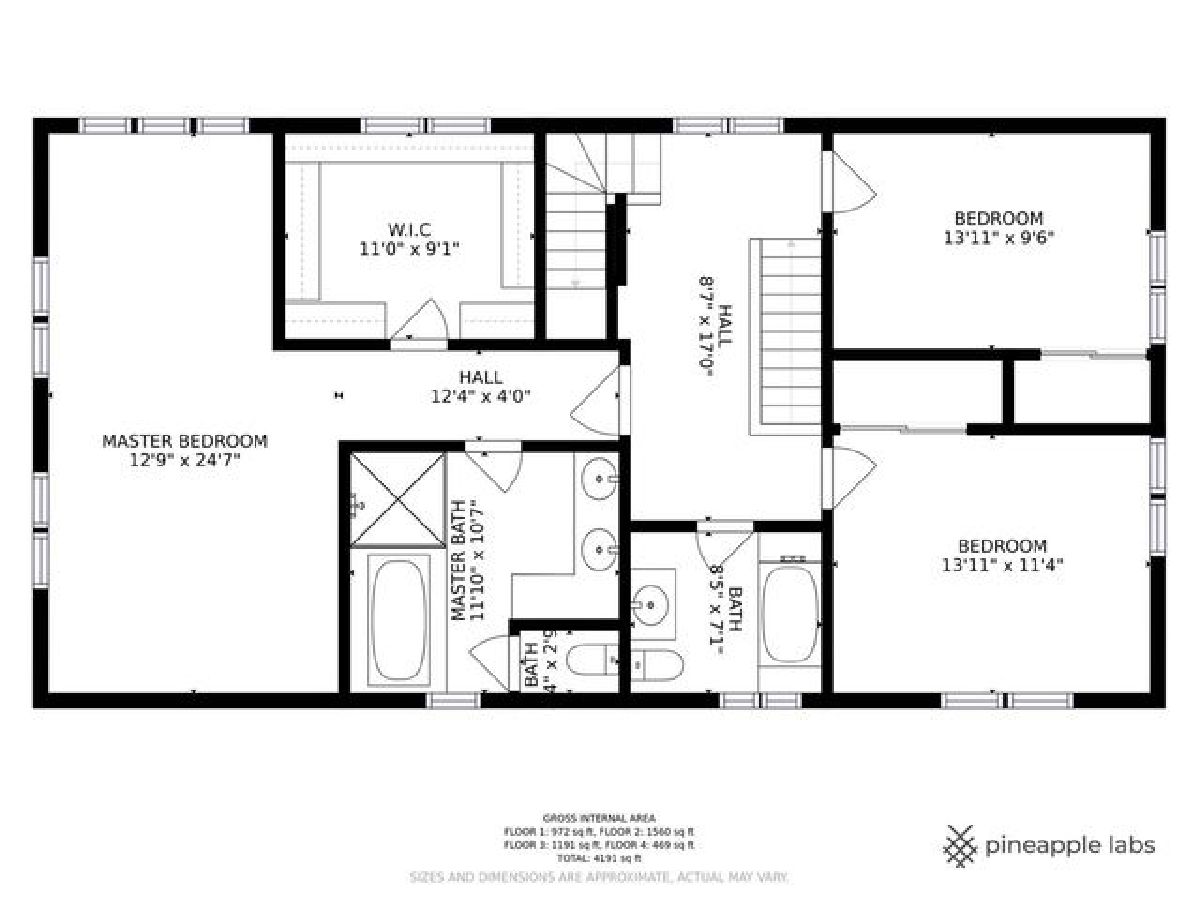
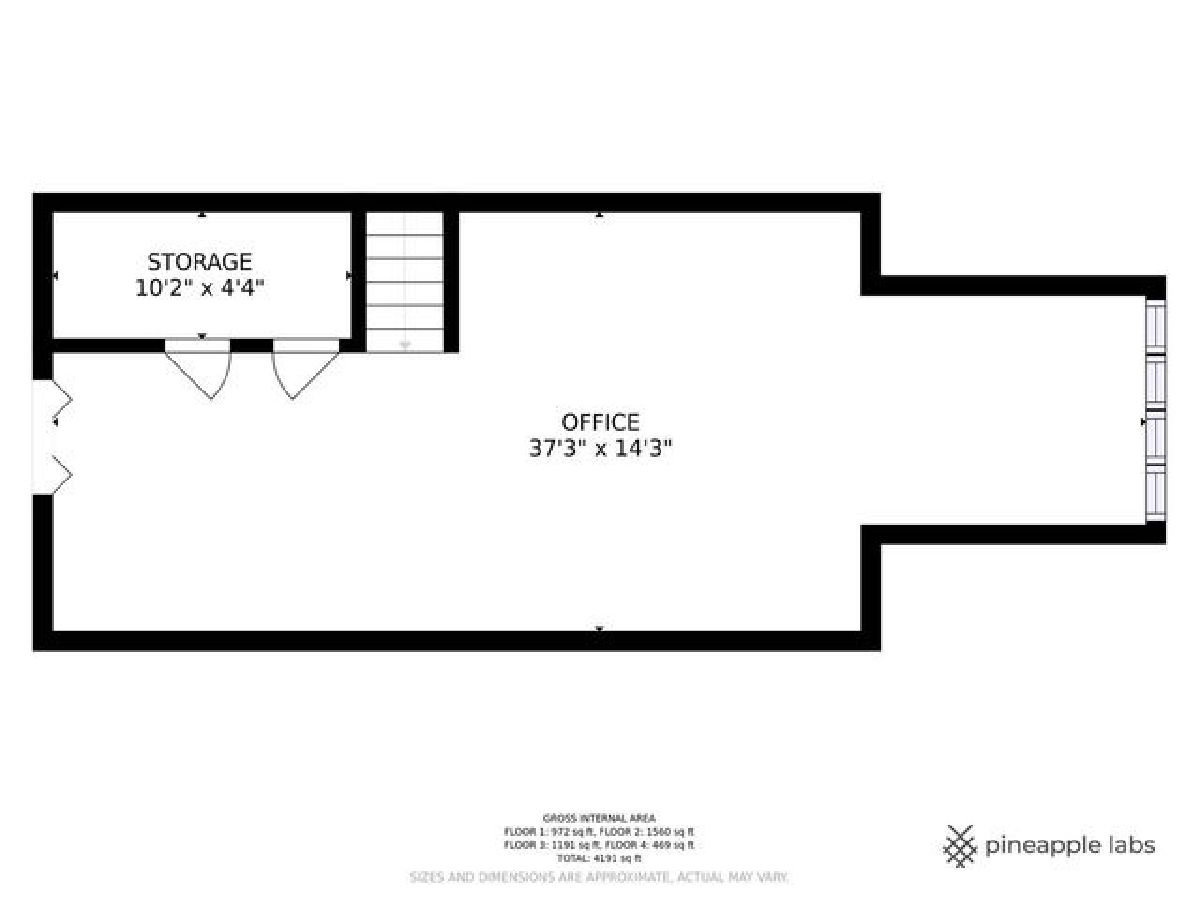
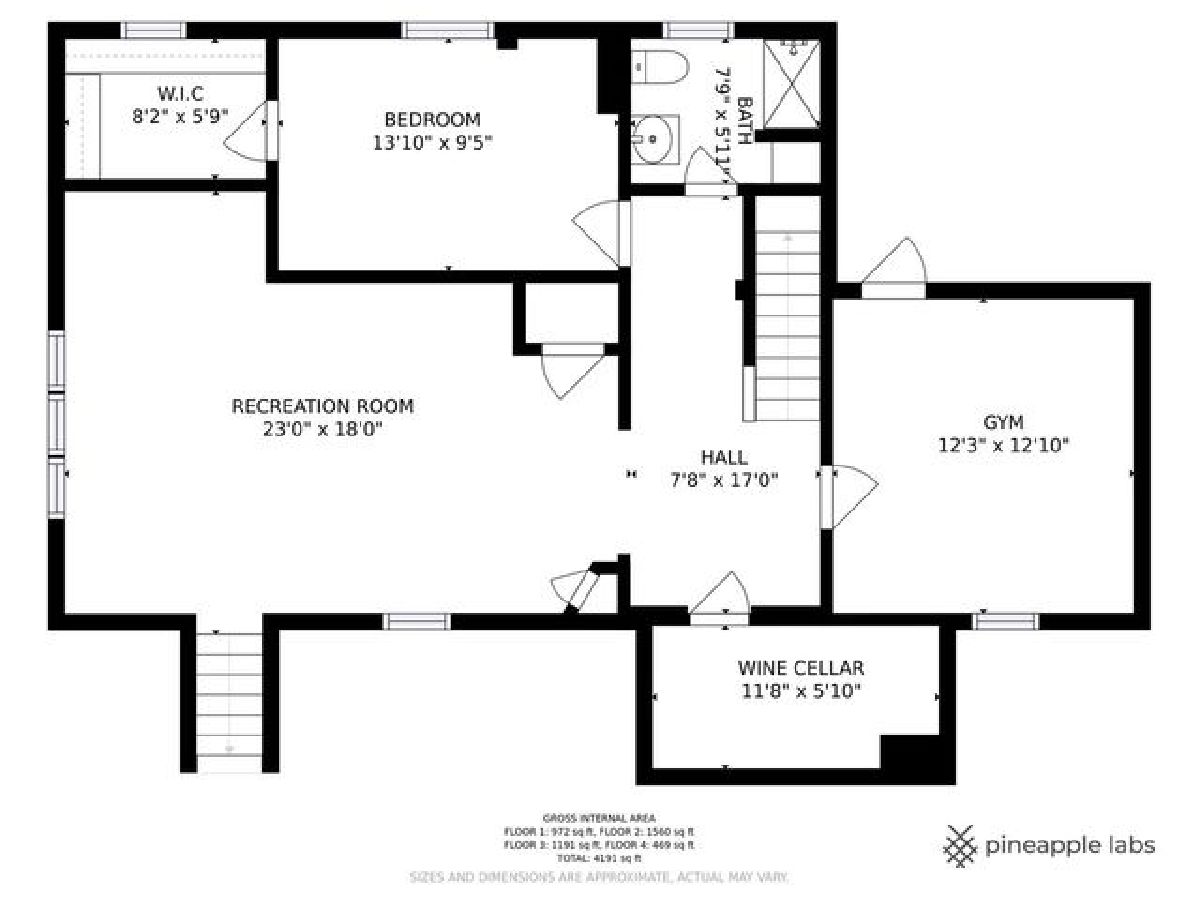
Room Specifics
Total Bedrooms: 5
Bedrooms Above Ground: 4
Bedrooms Below Ground: 1
Dimensions: —
Floor Type: —
Dimensions: —
Floor Type: —
Dimensions: —
Floor Type: —
Dimensions: —
Floor Type: —
Full Bathrooms: 4
Bathroom Amenities: Whirlpool,Separate Shower,Double Sink
Bathroom in Basement: 1
Rooms: —
Basement Description: Finished
Other Specifics
| 2 | |
| — | |
| Side Drive | |
| — | |
| — | |
| 50X170 | |
| Finished,Full | |
| — | |
| — | |
| — | |
| Not in DB | |
| — | |
| — | |
| — | |
| — |
Tax History
| Year | Property Taxes |
|---|---|
| 2021 | $11,788 |
Contact Agent
Nearby Similar Homes
Contact Agent
Listing Provided By
Coldwell Banker Realty



