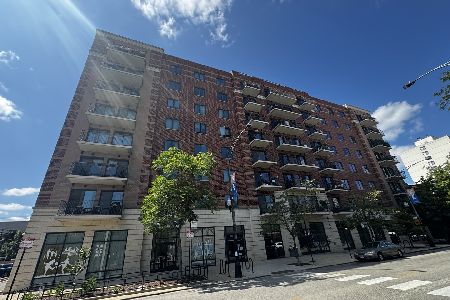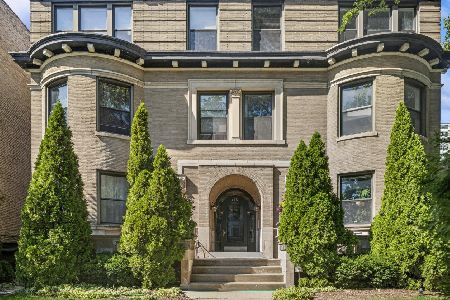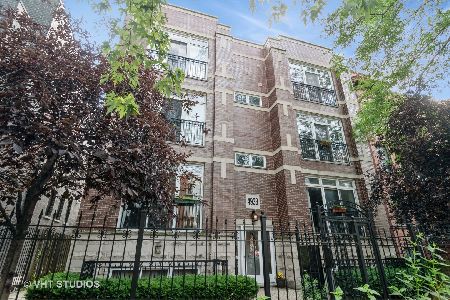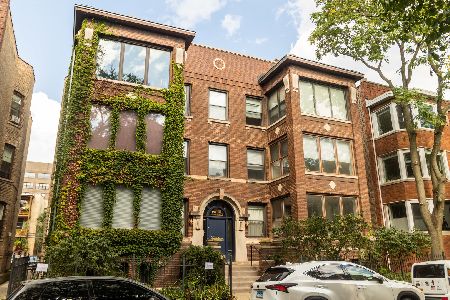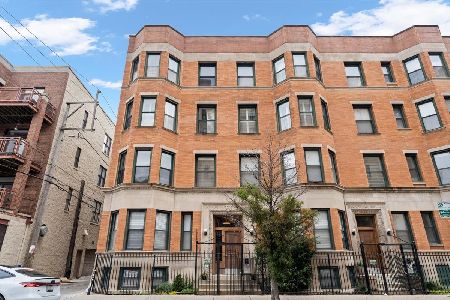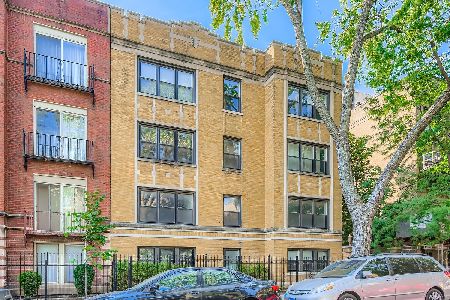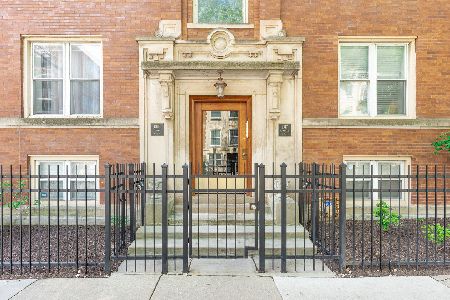1015 Ainslie Street, Uptown, Chicago, Illinois 60640
$265,000
|
Sold
|
|
| Status: | Closed |
| Sqft: | 0 |
| Cost/Sqft: | — |
| Beds: | 2 |
| Baths: | 2 |
| Year Built: | 1905 |
| Property Taxes: | $3,532 |
| Days On Market: | 1906 |
| Lot Size: | 0,00 |
Description
Gorgeous, spacious and impeccably-maintained 2 bed residence located in historic Sheridan Park neighborhood in Uptown. This vintage 19-unit building was fully modernized and gut-rehabbed for 21c living. Featuring hardwood floors throughout and a large chef's kitchen that opens into the combined dining and living room, this is a wonderful entertaining home. Kitchen stainless appliances are all very recently installed GE in the "slate" finish which exude a cool urban vibe. There is an abundance of cabinet storage with tall uppers, storage under the island and a pantry cabinet. Open the back door off the kitchen and relax on a deck that faces south and overlooks green space, providing the perfect city retreat. The apartment has an extra large spa bath and there is a second bath/powder room off the main foyer. Beautifully maintained throughout, appliances and mechanicals were all replaced in past 1-4 years. In-unit washer/dryer, new HV/AC, fresh paint and other upgrades truly make this a turnkey and move-in ready home. Wired for security and with Bose surround speakers. There is a lot of closet space in the apartment and an additional storage locker and bike room in the building. Pet-friendly association. Imagine relaxing strolls through tree-lined streets and nearby parks, including the lakefront 2 blocks to the east. Garage parking popular with building residents is at corner/Whitehall Apartments for $160/month. The location allows for easy access to CTA buses, two CTA trains redline stops and Lakeshore Drive. Vibrant N Broadway and the Lawrence and Bryn Mawr retail districts are a stone's throw away, with restaurants, bars, shops, nightlife, Marianos, Target!. WELCOME HOME
Property Specifics
| Condos/Townhomes | |
| 3 | |
| — | |
| 1905 | |
| None | |
| — | |
| No | |
| — |
| Cook | |
| — | |
| 262 / Monthly | |
| Water,Insurance,Scavenger | |
| Lake Michigan,Public | |
| Public Sewer | |
| 10817153 | |
| 14084160351008 |
Nearby Schools
| NAME: | DISTRICT: | DISTANCE: | |
|---|---|---|---|
|
Grade School
Mccutcheon Elementary School |
299 | — | |
|
Middle School
Mccutcheon Elementary School |
299 | Not in DB | |
|
High School
Senn High School |
299 | Not in DB | |
Property History
| DATE: | EVENT: | PRICE: | SOURCE: |
|---|---|---|---|
| 6 Nov, 2020 | Sold | $265,000 | MRED MLS |
| 28 Sep, 2020 | Under contract | $265,000 | MRED MLS |
| — | Last price change | $275,000 | MRED MLS |
| 13 Aug, 2020 | Listed for sale | $275,000 | MRED MLS |
| 3 Jul, 2025 | Sold | $360,000 | MRED MLS |
| 2 Jun, 2025 | Under contract | $350,000 | MRED MLS |
| 15 May, 2025 | Listed for sale | $350,000 | MRED MLS |
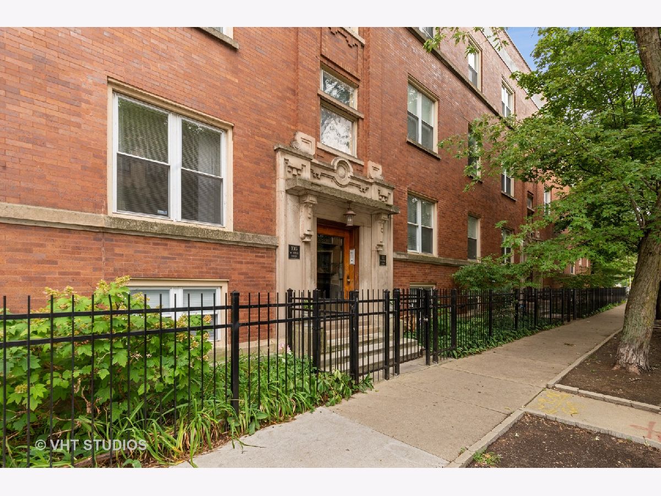
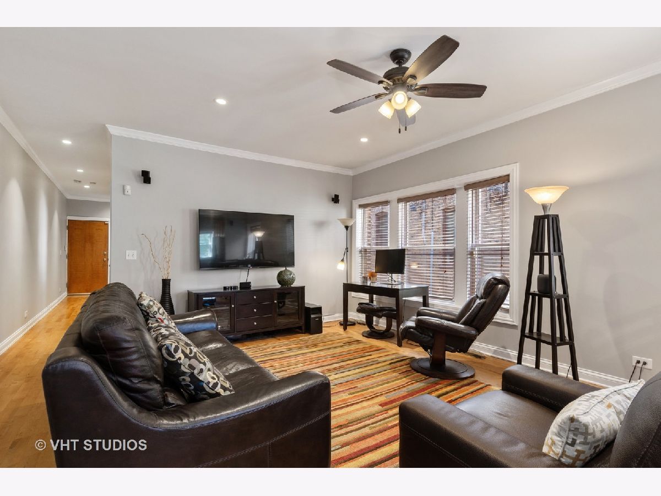
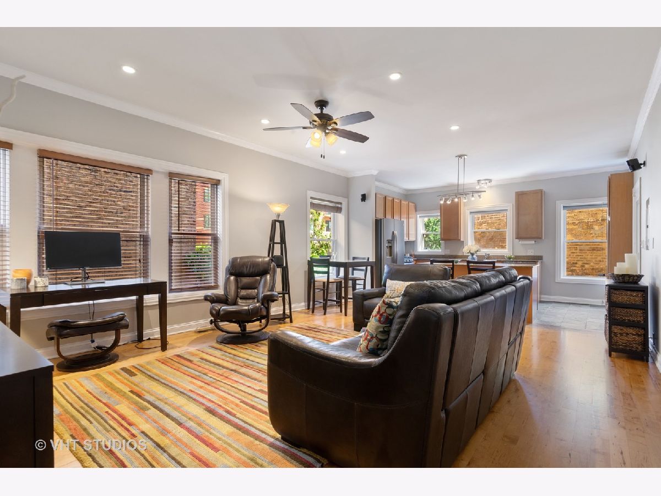
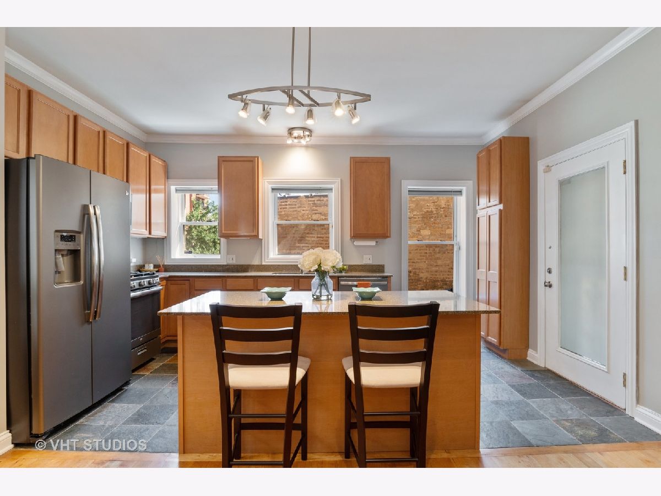
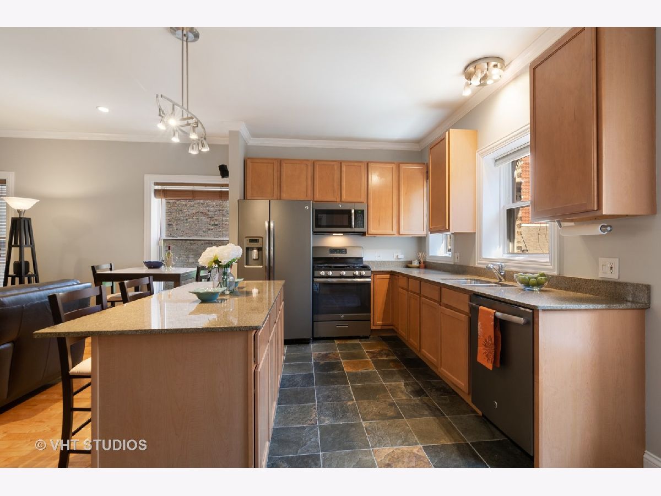
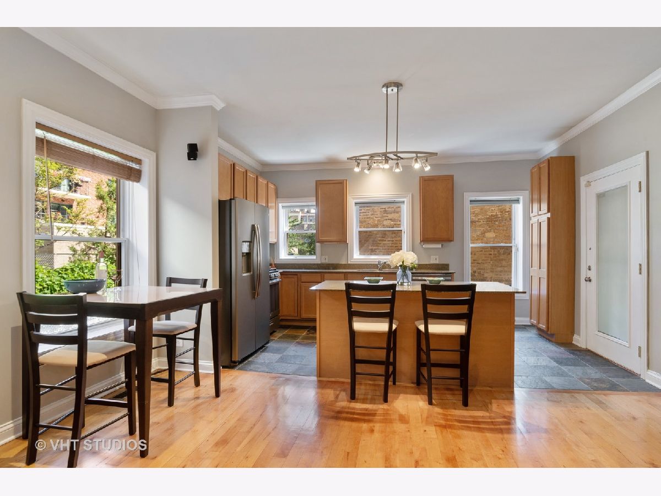
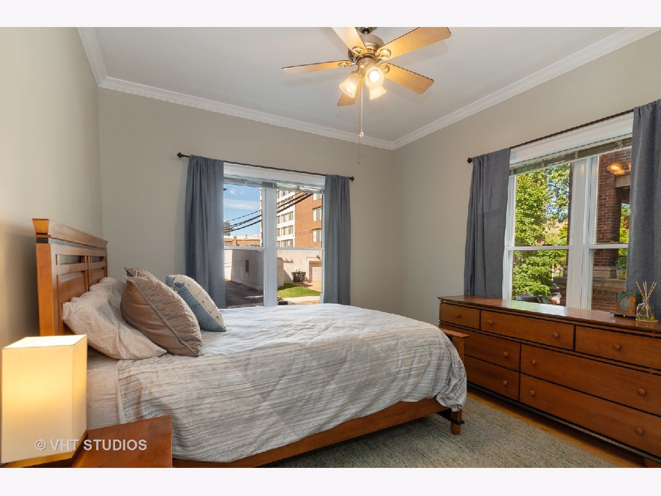
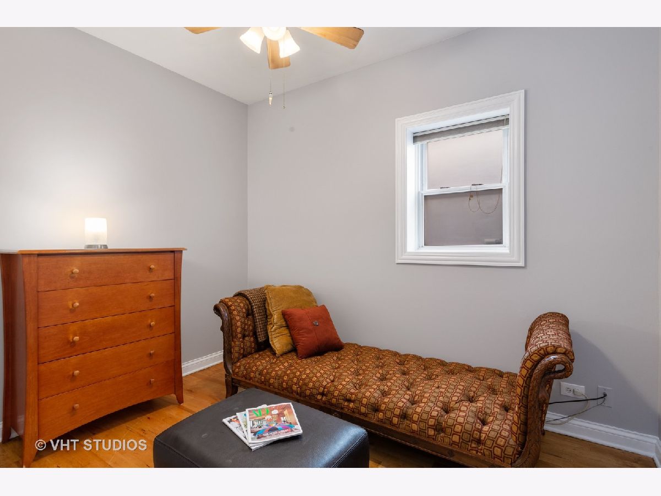
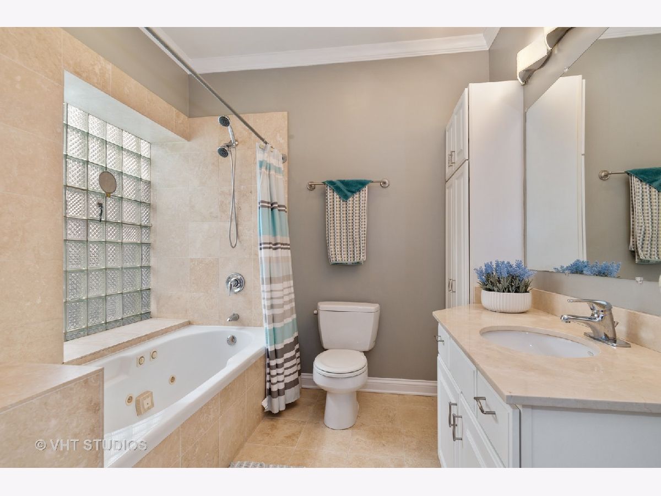
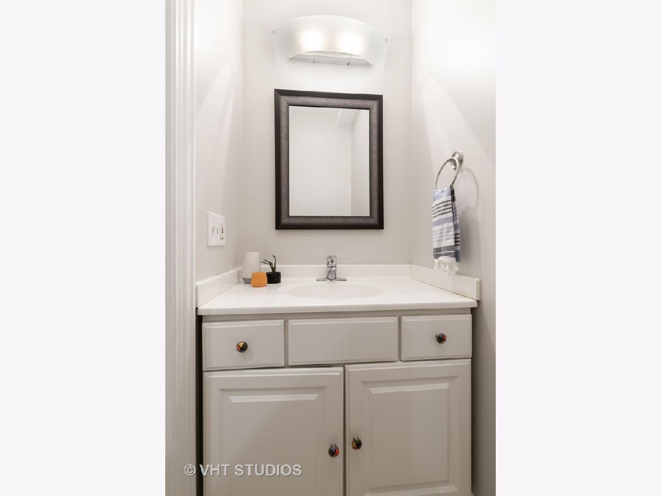
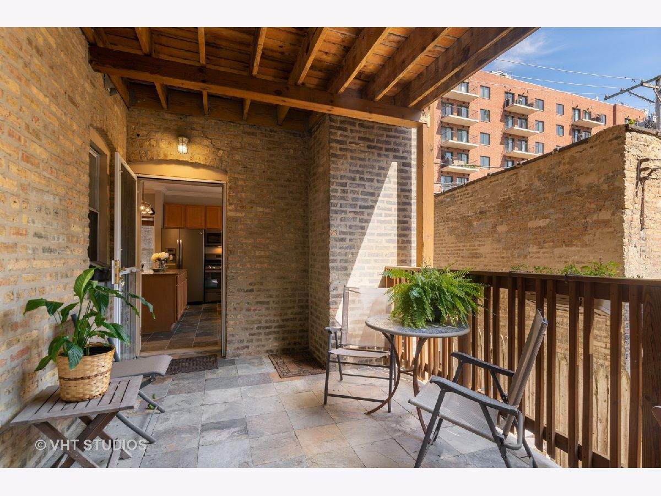
Room Specifics
Total Bedrooms: 2
Bedrooms Above Ground: 2
Bedrooms Below Ground: 0
Dimensions: —
Floor Type: Hardwood
Full Bathrooms: 2
Bathroom Amenities: Whirlpool
Bathroom in Basement: 0
Rooms: Deck
Basement Description: None
Other Specifics
| — | |
| — | |
| — | |
| Deck | |
| — | |
| COMMON | |
| — | |
| None | |
| Hardwood Floors, Laundry Hook-Up in Unit | |
| Range, Microwave, Dishwasher, Refrigerator, Washer, Dryer, Disposal, Stainless Steel Appliance(s) | |
| Not in DB | |
| — | |
| — | |
| Storage | |
| — |
Tax History
| Year | Property Taxes |
|---|---|
| 2020 | $3,532 |
| 2025 | $5,592 |
Contact Agent
Nearby Similar Homes
Nearby Sold Comparables
Contact Agent
Listing Provided By
@properties

