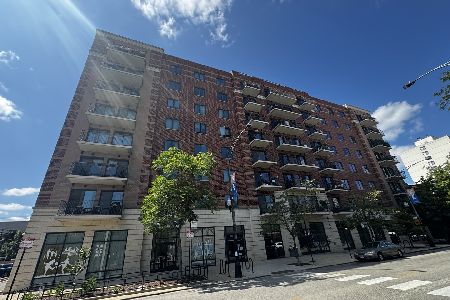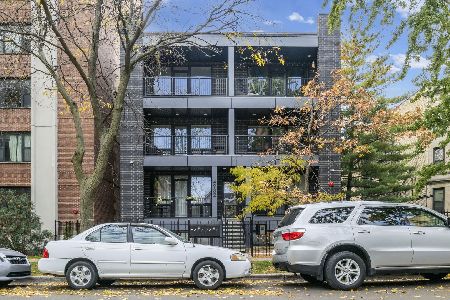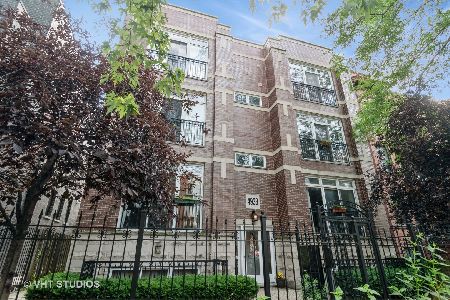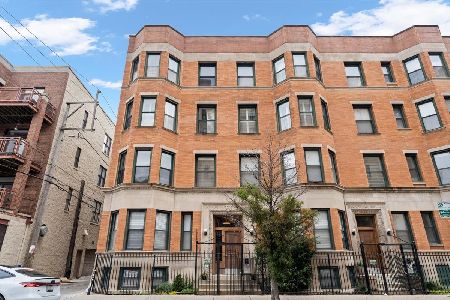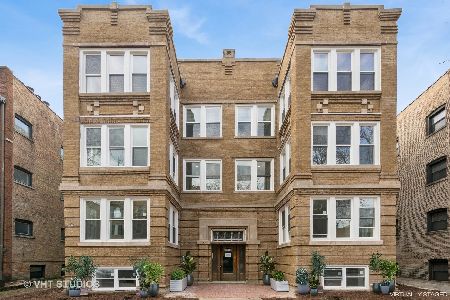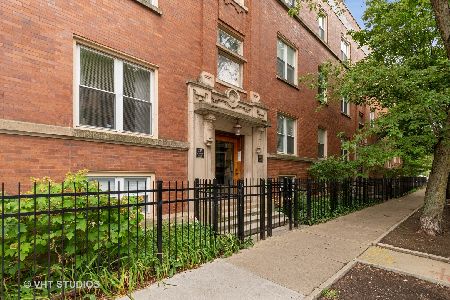1015 Ainslie Street, Uptown, Chicago, Illinois 60640
$274,900
|
Sold
|
|
| Status: | Closed |
| Sqft: | 0 |
| Cost/Sqft: | — |
| Beds: | 2 |
| Baths: | 2 |
| Year Built: | — |
| Property Taxes: | $3,717 |
| Days On Market: | 1921 |
| Lot Size: | 0,00 |
Description
EMAIL LIST AGENT FOR 3D TOUR, OR SEE LINK ON MLS LISTING. We are conducting in-person showings following CDC guidelines. This spacious 2 bedroom, 1.5 bath condo on a beautiful tree-lined street is about 1/4 mile to the Lake Shore path and Argyle Red Line stop. The kitchen has 42 inch solid wood cabinets and granite counter tops. Appliances are stainless steel, and are complete with an under counter dishwasher. The kitchen exits onto a large deck, perfect for grilling. The living and dining space is large and bright, with hardwood floors throughout the entire unit. Both bedrooms are large with good-sized closets. The full bathroom is tiled with travertine, and is complete with a Jacuzzi tub and in-unit washer and dryer. There is an additional powder room for convenience. An additional storage locker is included in the purchase price. Association reserves are about $22,000 to $25,000 for 19 total units. Building was tuck-pointed in 2017, and the exterior is in excellent condition. The current owners rent two parking spaces nearby. FLOOR PLANS in additional info tab, or email list agent for copy.
Property Specifics
| Condos/Townhomes | |
| 1 | |
| — | |
| — | |
| None | |
| — | |
| No | |
| — |
| Cook | |
| — | |
| 309 / Monthly | |
| Insurance,Exterior Maintenance,Lawn Care,Snow Removal | |
| Lake Michigan | |
| Public Sewer | |
| 10853877 | |
| 14084160351010 |
Property History
| DATE: | EVENT: | PRICE: | SOURCE: |
|---|---|---|---|
| 8 Dec, 2011 | Sold | $105,000 | MRED MLS |
| 10 Nov, 2011 | Under contract | $144,900 | MRED MLS |
| — | Last price change | $1,449,000 | MRED MLS |
| 8 Jun, 2011 | Listed for sale | $174,900 | MRED MLS |
| 18 Dec, 2020 | Sold | $274,900 | MRED MLS |
| 7 Oct, 2020 | Under contract | $274,900 | MRED MLS |
| 10 Sep, 2020 | Listed for sale | $274,900 | MRED MLS |

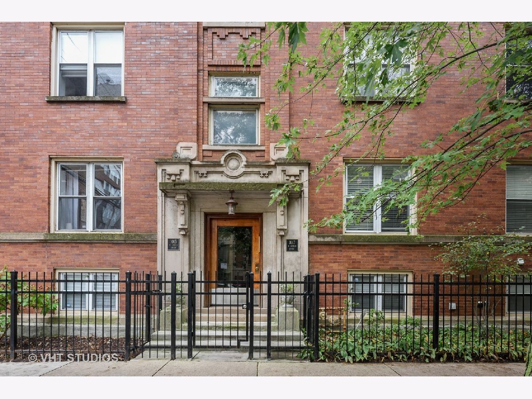
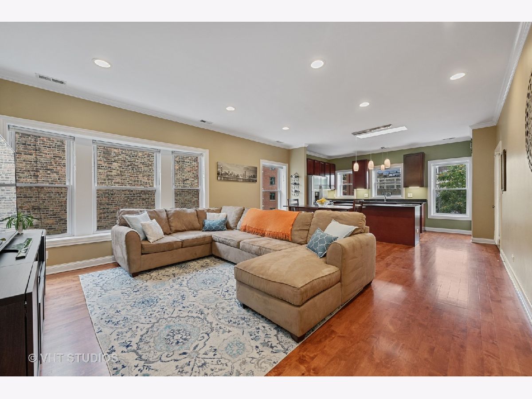
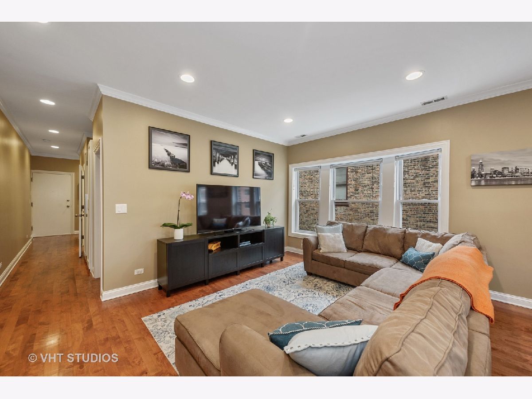
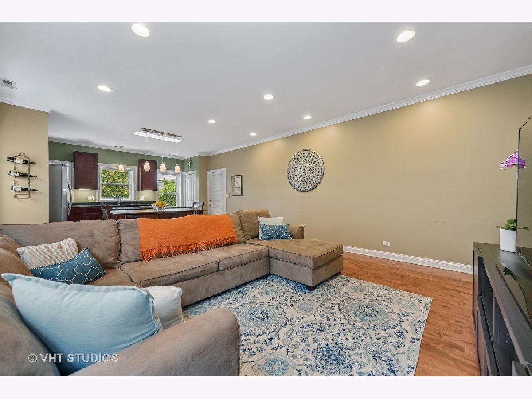
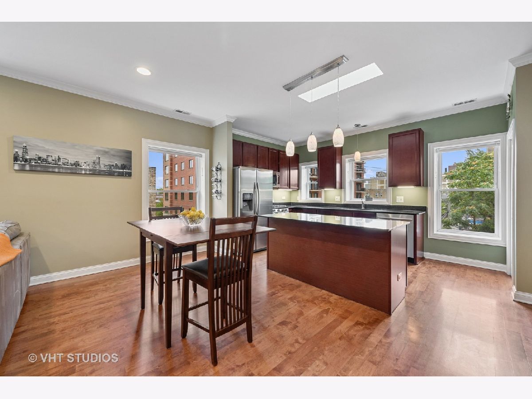
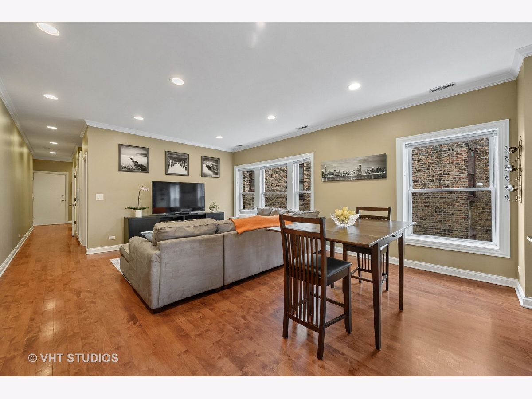
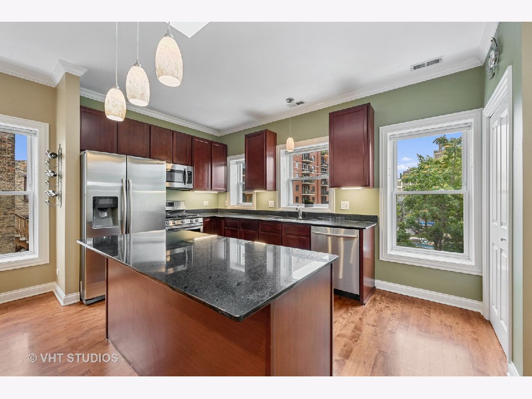
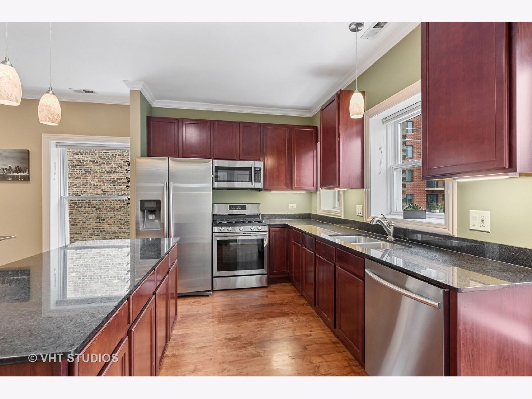
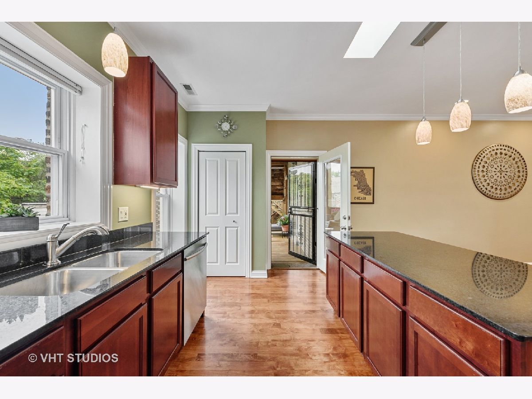
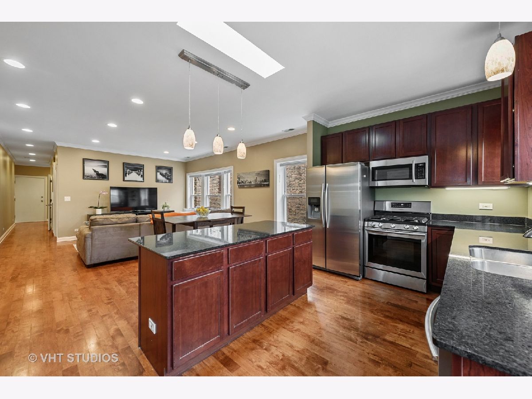
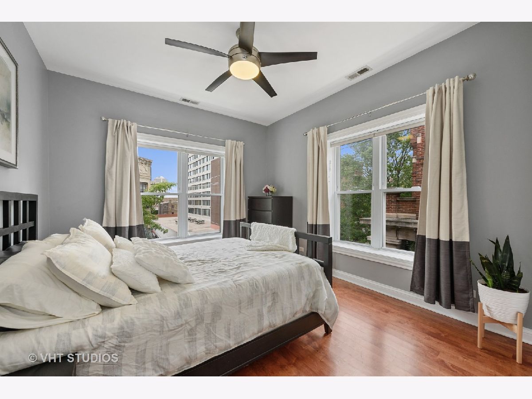
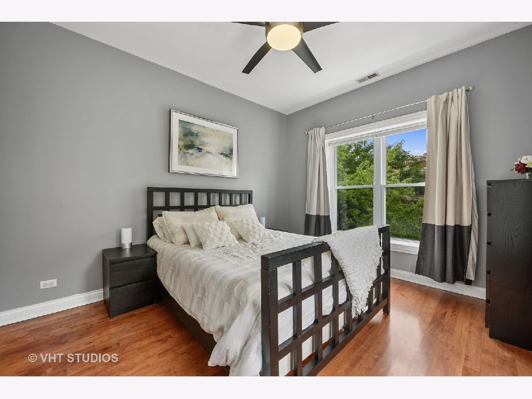
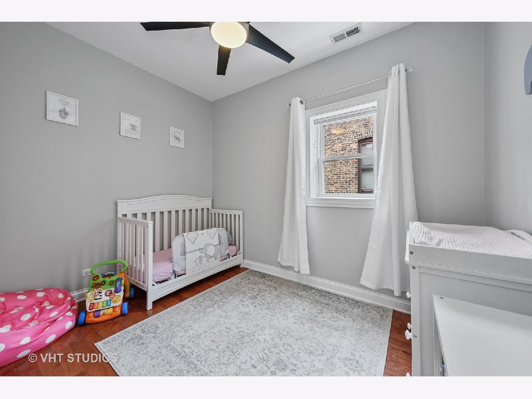
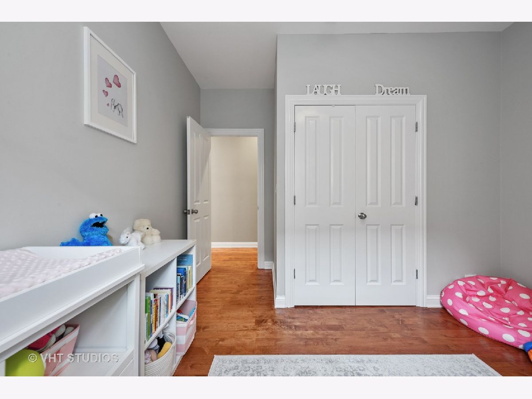
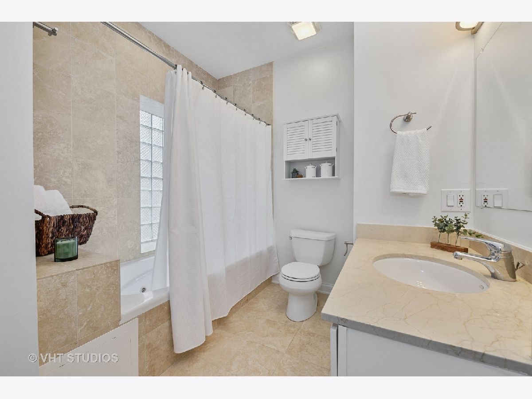
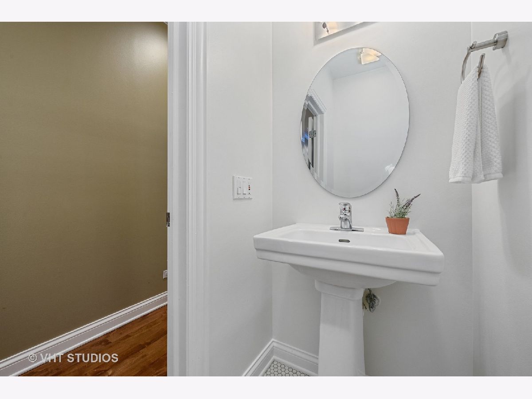
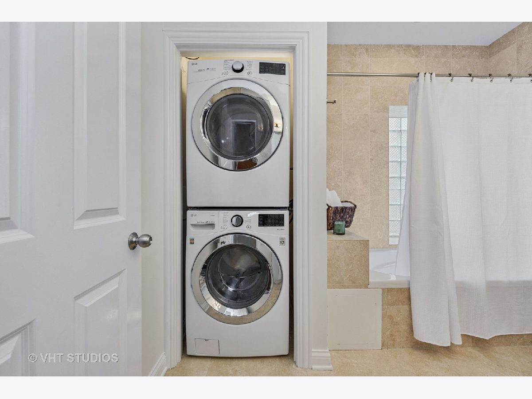
Room Specifics
Total Bedrooms: 2
Bedrooms Above Ground: 2
Bedrooms Below Ground: 0
Dimensions: —
Floor Type: —
Full Bathrooms: 2
Bathroom Amenities: Whirlpool
Bathroom in Basement: 0
Rooms: Deck
Basement Description: None
Other Specifics
| 2 | |
| — | |
| — | |
| — | |
| — | |
| COMMON | |
| — | |
| None | |
| Hardwood Floors, Laundry Hook-Up in Unit, Storage, Open Floorplan | |
| — | |
| Not in DB | |
| — | |
| — | |
| — | |
| — |
Tax History
| Year | Property Taxes |
|---|---|
| 2011 | $3,837 |
| 2020 | $3,717 |
Contact Agent
Nearby Similar Homes
Nearby Sold Comparables
Contact Agent
Listing Provided By
Baird & Warner

