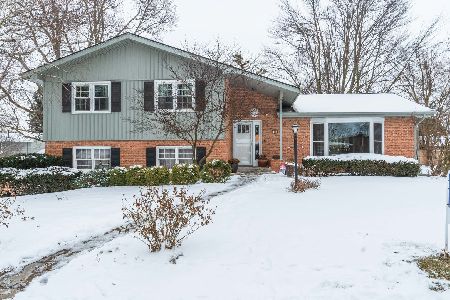1015 Barton Drive, Normal, Illinois 61761
$196,460
|
Sold
|
|
| Status: | Closed |
| Sqft: | 2,240 |
| Cost/Sqft: | $89 |
| Beds: | 4 |
| Baths: | 3 |
| Year Built: | 1967 |
| Property Taxes: | $4,415 |
| Days On Market: | 2341 |
| Lot Size: | 0,28 |
Description
One of a kind 4 bedroom 3 full bath home in desirable Greenview Heights. Great location and absolutely charming! Tree-lined street. Functional open floor plan with THE BEST KITCHEN EVER!! Gorgeous white cabinets with tons of storage, soapstone countertops, ceramic tile flooring and beautifully tiled gas fireplace (kitchen renovated in 2017). Two master suites- one on the main level and one on the second level. Full unfinished basement with egress window (added in 2009)- perfect spot for a 5th bedroom. Basement also has a dewatering system installed. Newer stone coated steel shingled roof added in 2012, updated 200 amp electrical. All newer windows in 2005 ish. Siding is Hardy board/ Fiber Cement. Large functional circle driveway. Hot Tub stays with the house. Information deemed reliable but not guaranteed.
Property Specifics
| Single Family | |
| — | |
| Cape Cod | |
| 1967 | |
| Partial | |
| — | |
| No | |
| 0.28 |
| Mc Lean | |
| Greenview Heights | |
| — / Not Applicable | |
| None | |
| Public | |
| Public Sewer | |
| 10496356 | |
| 1429203003 |
Nearby Schools
| NAME: | DISTRICT: | DISTANCE: | |
|---|---|---|---|
|
Grade School
Oakdale Elementary |
5 | — | |
|
Middle School
Parkside Jr High |
5 | Not in DB | |
|
High School
Normal Community West High Schoo |
5 | Not in DB | |
Property History
| DATE: | EVENT: | PRICE: | SOURCE: |
|---|---|---|---|
| 16 Jan, 2020 | Sold | $196,460 | MRED MLS |
| 15 Nov, 2019 | Under contract | $199,999 | MRED MLS |
| — | Last price change | $209,900 | MRED MLS |
| 25 Aug, 2019 | Listed for sale | $212,000 | MRED MLS |
Room Specifics
Total Bedrooms: 4
Bedrooms Above Ground: 4
Bedrooms Below Ground: 0
Dimensions: —
Floor Type: Wood Laminate
Dimensions: —
Floor Type: Wood Laminate
Dimensions: —
Floor Type: Wood Laminate
Full Bathrooms: 3
Bathroom Amenities: —
Bathroom in Basement: 0
Rooms: No additional rooms
Basement Description: Unfinished
Other Specifics
| 2 | |
| — | |
| — | |
| Deck | |
| — | |
| 100X124 | |
| — | |
| Full | |
| Wood Laminate Floors, First Floor Bedroom, First Floor Full Bath, Walk-In Closet(s) | |
| — | |
| Not in DB | |
| — | |
| — | |
| — | |
| Gas Log |
Tax History
| Year | Property Taxes |
|---|---|
| 2020 | $4,415 |
Contact Agent
Nearby Similar Homes
Nearby Sold Comparables
Contact Agent
Listing Provided By
Coldwell Banker Real Estate Group




