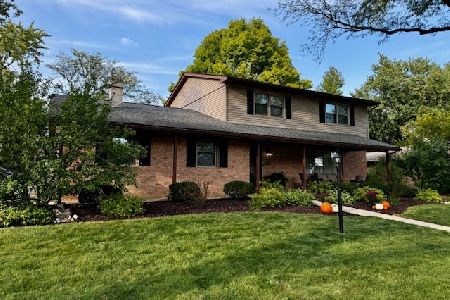1017 Barton Drive, Normal, Illinois 61761
$210,000
|
Sold
|
|
| Status: | Closed |
| Sqft: | 2,146 |
| Cost/Sqft: | $100 |
| Beds: | 4 |
| Baths: | 3 |
| Year Built: | 1969 |
| Property Taxes: | $5,062 |
| Days On Market: | 2414 |
| Lot Size: | 0,28 |
Description
Beautiful Cape Cod in quiet location convenient to ISU, uptown Normal, and schools. The large yard is wonderfully landscaped, private and gorgeous - you may enjoy it while relaxing on the lovely paver patio. The kitchen/family room is open and allows the owner to enjoy peaceful views. The kitchen has been updated with white cabinets, granite counters and stainless steel appliances. Outstanding floor plan includes a main floor master suite as well as an additional bedroom. Second floor has two very large bedrooms, a full bath plus den/office. Current owners have painted the entire interior within the past year, added a drop zone, enhanced the yard and landscaping, installed a new storm door, replaced some carpet, installed a new entry railing, and replaced some sinks, faucets and fixtures. The garage is oversized. Central vac.
Property Specifics
| Single Family | |
| — | |
| Cape Cod | |
| 1969 | |
| Partial | |
| — | |
| No | |
| 0.28 |
| Mc Lean | |
| Greenview Heights | |
| 0 / Not Applicable | |
| None | |
| Public | |
| Public Sewer | |
| 10415019 | |
| 1429203002 |
Nearby Schools
| NAME: | DISTRICT: | DISTANCE: | |
|---|---|---|---|
|
Grade School
Oakdale Elementary |
5 | — | |
|
Middle School
Kingsley Jr High |
5 | Not in DB | |
|
High School
Normal Community West High Schoo |
5 | Not in DB | |
Property History
| DATE: | EVENT: | PRICE: | SOURCE: |
|---|---|---|---|
| 2 Jul, 2018 | Sold | $205,000 | MRED MLS |
| 29 May, 2018 | Under contract | $214,900 | MRED MLS |
| 18 Apr, 2018 | Listed for sale | $219,900 | MRED MLS |
| 15 Aug, 2019 | Sold | $210,000 | MRED MLS |
| 16 Jun, 2019 | Under contract | $214,900 | MRED MLS |
| 13 Jun, 2019 | Listed for sale | $214,900 | MRED MLS |
Room Specifics
Total Bedrooms: 4
Bedrooms Above Ground: 4
Bedrooms Below Ground: 0
Dimensions: —
Floor Type: Carpet
Dimensions: —
Floor Type: Carpet
Dimensions: —
Floor Type: Carpet
Full Bathrooms: 3
Bathroom Amenities: —
Bathroom in Basement: 0
Rooms: Den
Basement Description: Unfinished
Other Specifics
| 2 | |
| — | |
| Concrete | |
| Patio | |
| Fenced Yard,Landscaped,Mature Trees | |
| 99X124 | |
| Unfinished | |
| Full | |
| First Floor Bedroom, First Floor Full Bath | |
| Range, Microwave, Dishwasher, Refrigerator, Disposal | |
| Not in DB | |
| Sidewalks, Street Lights, Street Paved | |
| — | |
| — | |
| Wood Burning |
Tax History
| Year | Property Taxes |
|---|---|
| 2018 | $3,615 |
| 2019 | $5,062 |
Contact Agent
Nearby Similar Homes
Nearby Sold Comparables
Contact Agent
Listing Provided By
Berkshire Hathaway Snyder Real Estate




