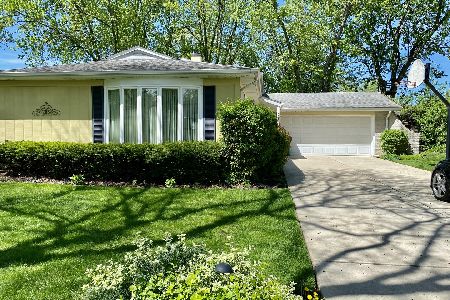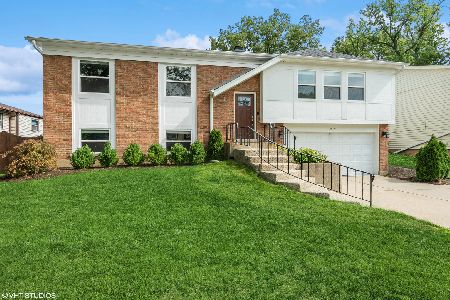1015 Cambridge Drive, Buffalo Grove, Illinois 60089

$465,000
|
Sold
|
|
| Status: | Closed |
| Sqft: | 2,937 |
| Cost/Sqft: | $153 |
| Beds: | 5 |
| Baths: | 3 |
| Year Built: | 1967 |
| Property Taxes: | $9,805 |
| Days On Market: | 518 |
| Lot Size: | 0,17 |
Description
Rarely available 5 bedrooms upstairs and 2.5 baths with basement in desirable Cambridge of Buffalo Grove! Lovingly maintained by the original owner, this home exudes pride of ownership from the moment you step inside. Hardwood floors welcome you into the inviting foyer leading you to the spacious living and dining room- perfect for entertaining. The large kitchen offers ample counter space and cabinetry, plus an eat-in area, and opens to the cozy family room. The 3-seasons room off the family room offers additional living space. Upstairs you'll find 5 generously sized bedrooms, all adorned with hardwood floors, including the primary suite with sitting room and en-suite bath, plus the second full bath. The large unfinished basement offers tons of storage. Relax in the large fenced yard, and enjoy the convenience of being centrally located near 53, downtown Buffalo Grove and Wheeling. The home is handicap equipped with grab bars and a ramp in the 2-car garage, has newer mechanicals, Pella windows, and is situated in top rated school districts 21 & 214! Bring your ideas to this charming home to make it yours! Estate sale, sold as-is.
Property Specifics
| Single Family | |
| — | |
| — | |
| 1967 | |
| — | |
| — | |
| No | |
| 0.17 |
| Cook | |
| — | |
| — / Not Applicable | |
| — | |
| — | |
| — | |
| 12170095 | |
| 03092130050000 |
Nearby Schools
| NAME: | DISTRICT: | DISTANCE: | |
|---|---|---|---|
|
Grade School
Booth Tarkington Elementary Scho |
21 | — | |
|
Middle School
Jack London Middle School |
21 | Not in DB | |
|
High School
Wheeling High School |
214 | Not in DB | |
Property History
| DATE: | EVENT: | PRICE: | SOURCE: |
|---|---|---|---|
| 25 Oct, 2024 | Sold | $465,000 | MRED MLS |
| 25 Sep, 2024 | Under contract | $450,000 | MRED MLS |
| 25 Sep, 2024 | Listed for sale | $450,000 | MRED MLS |
Room Specifics
Total Bedrooms: 5
Bedrooms Above Ground: 5
Bedrooms Below Ground: 0
Dimensions: —
Floor Type: —
Dimensions: —
Floor Type: —
Dimensions: —
Floor Type: —
Dimensions: —
Floor Type: —
Full Bathrooms: 3
Bathroom Amenities: —
Bathroom in Basement: 0
Rooms: —
Basement Description: Unfinished
Other Specifics
| 2 | |
| — | |
| — | |
| — | |
| — | |
| 85X85 | |
| — | |
| — | |
| — | |
| — | |
| Not in DB | |
| — | |
| — | |
| — | |
| — |
Tax History
| Year | Property Taxes |
|---|---|
| 2024 | $9,805 |
Contact Agent
Nearby Similar Homes
Nearby Sold Comparables
Contact Agent
Listing Provided By
Compass







