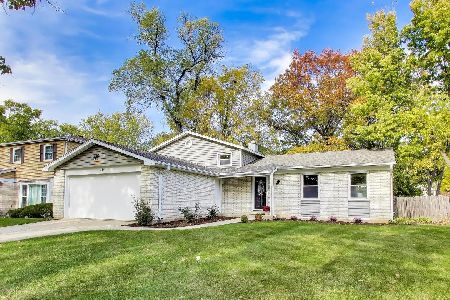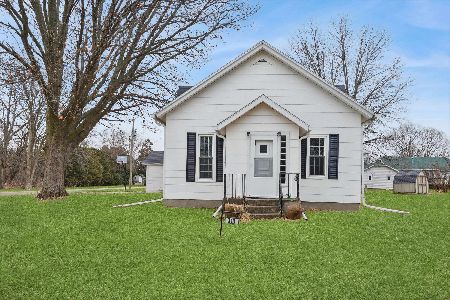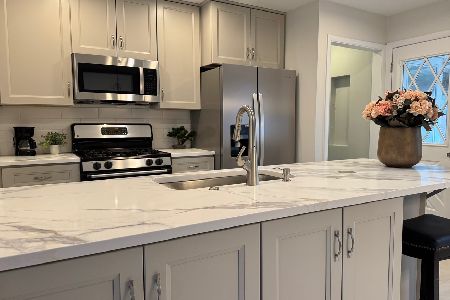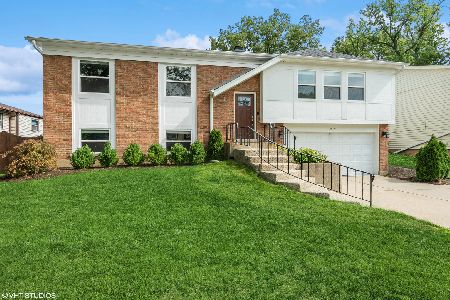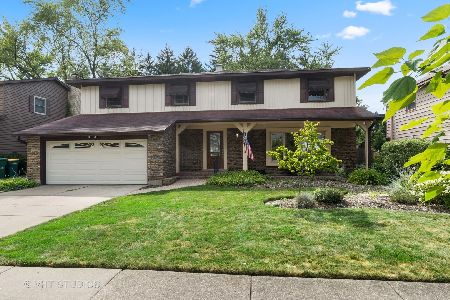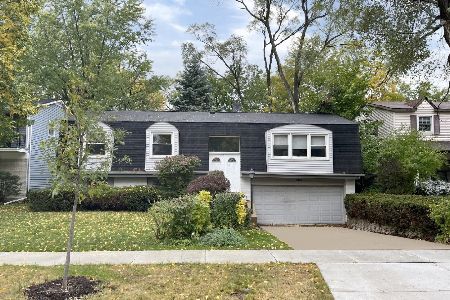1059 Cambridge Drive, Buffalo Grove, Illinois 60089
$349,000
|
Sold
|
|
| Status: | Closed |
| Sqft: | 0 |
| Cost/Sqft: | — |
| Beds: | 4 |
| Baths: | 2 |
| Year Built: | 1968 |
| Property Taxes: | $7,170 |
| Days On Market: | 2513 |
| Lot Size: | 0,17 |
Description
Grand & fabulous raised ranch in terrific Cambridge subdivision. Open floorplan concept with gleaming hardwood floors on main level, oversized windows overlooking front and back gardens & all new shaker white Kitchen cabinetry with quartz counters, Frigidaire Gallery stainless steel appliance package, huge island with loads of storage & seating for 4 and access to double tiered deck. Three spacious bedrooms on main level w/double door closets & fully updated Hall bath with porcelain tiled flooring/bath surround & dual vanities. Superb Recreation Rm with sliders to backyard, 4th Bedroom, fully updated bath with stand up shower, Mud & Laundry rooms complete the walk-out lower level. Other highlights include: new HVAC, water heater, washer/dryer, windows, roof, electrical, flooring, trim, exterior siding, thermostat, interior/exterior doors & hardware & much more! Just blocks to schools, parks & minutes to shops, dining & recreation.
Property Specifics
| Single Family | |
| — | |
| — | |
| 1968 | |
| Partial | |
| EATON | |
| No | |
| 0.17 |
| Cook | |
| Cambridge Of Buffalo Grove | |
| 0 / Not Applicable | |
| None | |
| Public | |
| Public Sewer | |
| 10293167 | |
| 03092050270000 |
Nearby Schools
| NAME: | DISTRICT: | DISTANCE: | |
|---|---|---|---|
|
Grade School
Booth Tarkington Elementary Scho |
21 | — | |
|
Middle School
Jack London Middle School |
21 | Not in DB | |
|
High School
Wheeling High School |
214 | Not in DB | |
Property History
| DATE: | EVENT: | PRICE: | SOURCE: |
|---|---|---|---|
| 10 Apr, 2019 | Sold | $349,000 | MRED MLS |
| 5 Mar, 2019 | Under contract | $349,000 | MRED MLS |
| 28 Feb, 2019 | Listed for sale | $349,000 | MRED MLS |
| 22 Apr, 2024 | Sold | $480,000 | MRED MLS |
| 18 Mar, 2024 | Under contract | $450,000 | MRED MLS |
| 12 Mar, 2024 | Listed for sale | $450,000 | MRED MLS |
Room Specifics
Total Bedrooms: 4
Bedrooms Above Ground: 4
Bedrooms Below Ground: 0
Dimensions: —
Floor Type: Hardwood
Dimensions: —
Floor Type: Hardwood
Dimensions: —
Floor Type: Carpet
Full Bathrooms: 2
Bathroom Amenities: Double Sink,Soaking Tub
Bathroom in Basement: 1
Rooms: Foyer,Mud Room
Basement Description: Finished,Exterior Access
Other Specifics
| 2 | |
| — | |
| Concrete | |
| Deck, Storms/Screens | |
| — | |
| 61X119 | |
| Unfinished | |
| — | |
| Hardwood Floors | |
| Range, Microwave, Dishwasher, Refrigerator, Washer, Dryer, Disposal, Stainless Steel Appliance(s) | |
| Not in DB | |
| Sidewalks, Street Paved | |
| — | |
| — | |
| — |
Tax History
| Year | Property Taxes |
|---|---|
| 2019 | $7,170 |
| 2024 | $8,185 |
Contact Agent
Nearby Similar Homes
Nearby Sold Comparables
Contact Agent
Listing Provided By
@properties



