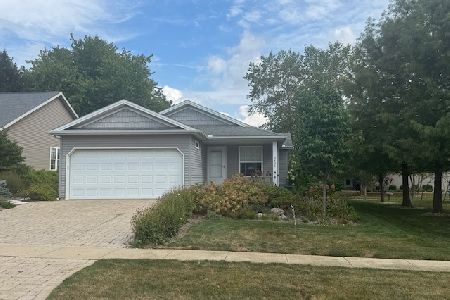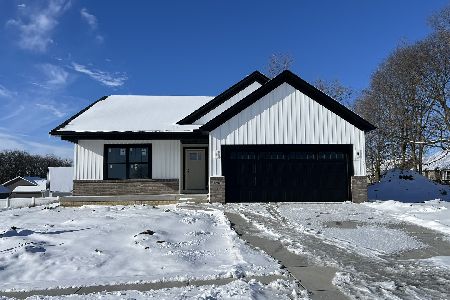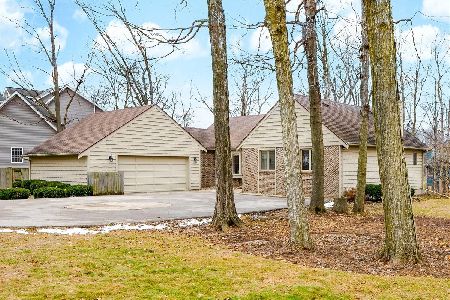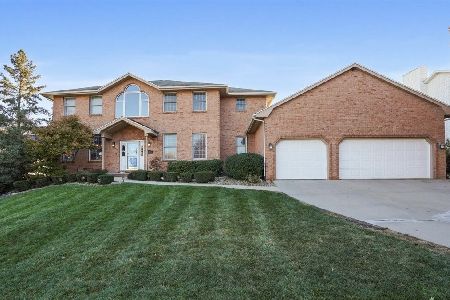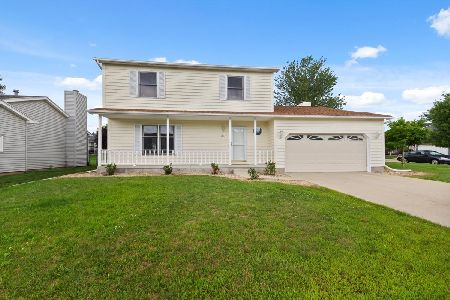1015 Chicory Lane, Bloomington, Illinois 61704
$149,000
|
Sold
|
|
| Status: | Closed |
| Sqft: | 1,823 |
| Cost/Sqft: | $85 |
| Beds: | 3 |
| Baths: | 3 |
| Year Built: | 1988 |
| Property Taxes: | $3,779 |
| Days On Market: | 3363 |
| Lot Size: | 0,00 |
Description
MOVE IN READY. Full bath in Master suite. Lots of light in this 3 bedroom, 2.5 bath 2 story. Unit 5 schools. 1st floor family room w/fireplace, open to eat in kitchen. Formal dining & Living rooms. 2nd Family RM in LL and another finished room for office, crafts, work out area. Fabulous screened in porch off the deck overlooks private fenced back yard. New Flooring entry thru kitchen, Sump 2015. Home Warranty thru 2016
Property Specifics
| Single Family | |
| — | |
| Traditional | |
| 1988 | |
| Partial | |
| — | |
| No | |
| — |
| Mc Lean | |
| Laesch Acres | |
| — / Not Applicable | |
| — | |
| Public | |
| Public Sewer | |
| 10220908 | |
| 2117256006 |
Nearby Schools
| NAME: | DISTRICT: | DISTANCE: | |
|---|---|---|---|
|
Grade School
Cedar Ridge Elementary |
5 | — | |
|
Middle School
Evans Jr High |
5 | Not in DB | |
|
High School
Normal Community West High Schoo |
5 | Not in DB | |
Property History
| DATE: | EVENT: | PRICE: | SOURCE: |
|---|---|---|---|
| 5 May, 2017 | Sold | $149,000 | MRED MLS |
| 22 Mar, 2017 | Under contract | $154,900 | MRED MLS |
| 8 Nov, 2016 | Listed for sale | $154,900 | MRED MLS |
Room Specifics
Total Bedrooms: 3
Bedrooms Above Ground: 3
Bedrooms Below Ground: 0
Dimensions: —
Floor Type: Carpet
Dimensions: —
Floor Type: —
Full Bathrooms: 3
Bathroom Amenities: —
Bathroom in Basement: —
Rooms: Other Room,Family Room
Basement Description: Partially Finished
Other Specifics
| 2 | |
| — | |
| — | |
| Patio, Porch Screened | |
| Fenced Yard,Mature Trees,Landscaped | |
| 53 X 132 | |
| — | |
| Full | |
| — | |
| Dishwasher, Refrigerator, Range, Microwave, Freezer | |
| Not in DB | |
| — | |
| — | |
| — | |
| Wood Burning, Attached Fireplace Doors/Screen |
Tax History
| Year | Property Taxes |
|---|---|
| 2017 | $3,779 |
Contact Agent
Nearby Similar Homes
Nearby Sold Comparables
Contact Agent
Listing Provided By
Crowne Realty

