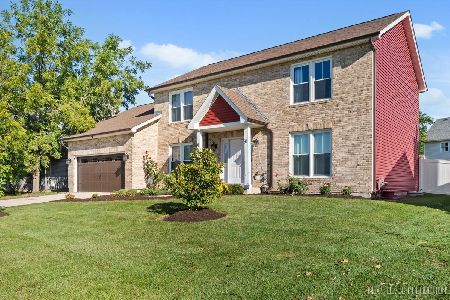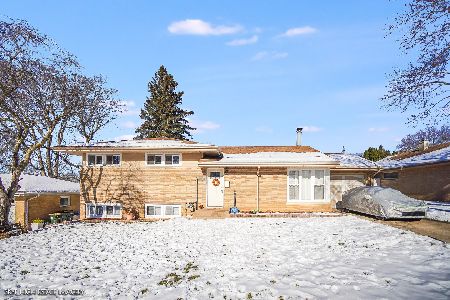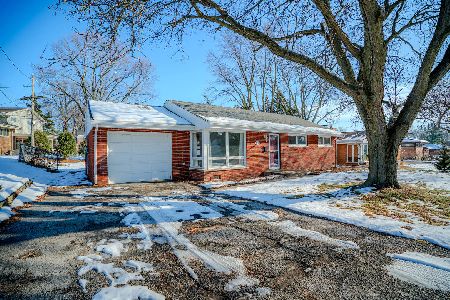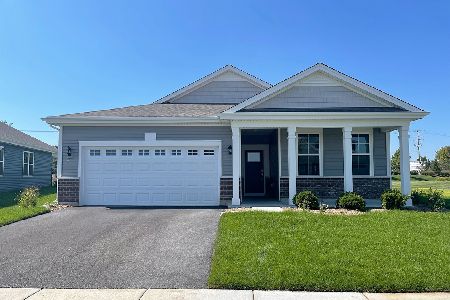1015 Churchill Drive, North Aurora, Illinois 60542
$495,000
|
Sold
|
|
| Status: | Closed |
| Sqft: | 1,744 |
| Cost/Sqft: | $292 |
| Beds: | 2 |
| Baths: | 2 |
| Year Built: | 2023 |
| Property Taxes: | $0 |
| Days On Market: | 517 |
| Lot Size: | 0,00 |
Description
***MODEL HOME FOR SALE*** Professionally decorated builders' model, move in ready for a late summer delivery in our popular Lincoln Valley community. The Bristol ranch has an open concept which is excellent for entertaining and enjoying family and friends. The large kitchen features designer cabinetry with crown molding, stainless steel appliances including a fridge, a walk-in pantry, and an expansive quartz island that overlooks the great room. The primary bath has a walk-in shower with designer tile on shower walls and floor, a clear glass shower door, double vanity sinks, a private water closet, and a linen closet. The laundry room includes the washer and dryer. You will enjoy sitting out on your covered patio overlooking the pond. This home is professionally landscaped and ready to move into. Lincoln Valley is a is a clubhouse community which includes an outdoor pool, workout room, multi-purpose room, pickle ball court, walking paths, dog park and so much more. Pictures are of actual home. Model decor and furniture are NOT INCLUDED in purchase of home.
Property Specifics
| Single Family | |
| — | |
| — | |
| 2023 | |
| — | |
| BRISTOL | |
| Yes | |
| — |
| Kane | |
| Lincoln Valley | |
| 206 / Monthly | |
| — | |
| — | |
| — | |
| 12139949 | |
| 1234129009 |
Nearby Schools
| NAME: | DISTRICT: | DISTANCE: | |
|---|---|---|---|
|
Grade School
Schneider Elementary School |
129 | — | |
|
Middle School
Herget Middle School |
129 | Not in DB | |
|
High School
West Aurora High School |
129 | Not in DB | |
Property History
| DATE: | EVENT: | PRICE: | SOURCE: |
|---|---|---|---|
| 13 Sep, 2024 | Sold | $495,000 | MRED MLS |
| 18 Aug, 2024 | Under contract | $509,990 | MRED MLS |
| 16 Aug, 2024 | Listed for sale | $509,990 | MRED MLS |





























Room Specifics
Total Bedrooms: 2
Bedrooms Above Ground: 2
Bedrooms Below Ground: 0
Dimensions: —
Floor Type: —
Full Bathrooms: 2
Bathroom Amenities: Double Sink
Bathroom in Basement: 0
Rooms: —
Basement Description: Slab
Other Specifics
| 2 | |
| — | |
| Asphalt | |
| — | |
| — | |
| 121X46X121X88 | |
| — | |
| — | |
| — | |
| — | |
| Not in DB | |
| — | |
| — | |
| — | |
| — |
Tax History
| Year | Property Taxes |
|---|
Contact Agent
Nearby Similar Homes
Nearby Sold Comparables
Contact Agent
Listing Provided By
Anita Olsen













