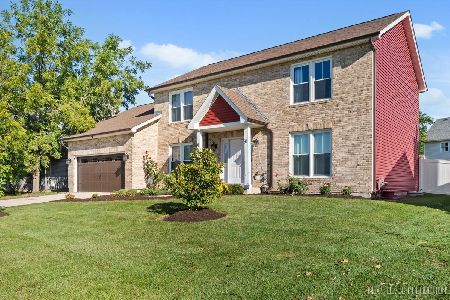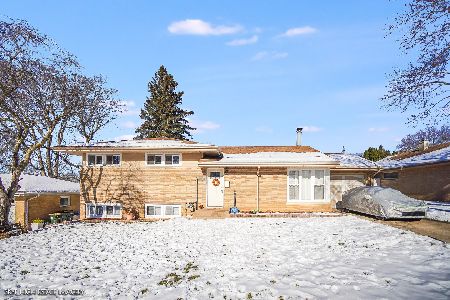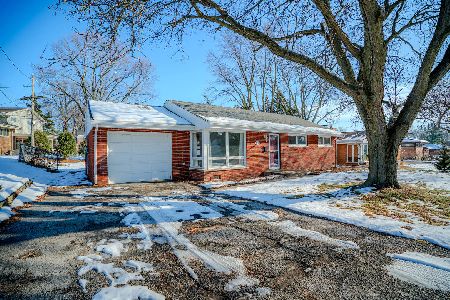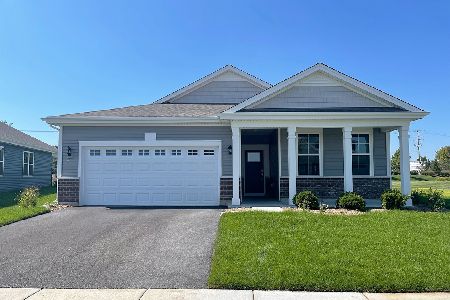1017 Churchill Drive, North Aurora, Illinois 60542
$549,990
|
Sold
|
|
| Status: | Closed |
| Sqft: | 1,863 |
| Cost/Sqft: | $295 |
| Beds: | 2 |
| Baths: | 2 |
| Year Built: | 2024 |
| Property Taxes: | $0 |
| Days On Market: | 666 |
| Lot Size: | 0,00 |
Description
The beautiful Clifton ranch plan will be ready for a summer delivery! This home will feature a partial basement and is located on an amazing pond site. It is truly a GEM, boasting an open concept floor plan, with 2 bedrooms, a flex room, 2 full bathrooms, and 2 car garage. You will love this open kitchen, featuring an oversized island with quartz countertops, great for casual meals and perfect for entertaining family and friends. Enjoy a spacious walk-in pantry and designer white cabinetry as well as stainless-steel appliances! A covered back patio is the perfect spot for your morning coffee! Primary bedroom with luxury bathroom offers a seated shower, raised double vanity and linen closet. Lincoln Valley is a clubhouse community offering a swimming pool, exercise room, Pickle Ball court, walking trails and several monthly events. All D.R. Horton Chicago homes include our America's Smart Home Technology which allows you to monitor and control your home from the comfort of your sofa or from 500 miles away and connects to your home with your smartphone, tablet or computer. Home life can be hands-free. It's never been easier to settle into new routine. Set the scene with your voice, from your phone, through the Qolsys panel which you can schedule it and forget it. Your home will always await you with your personalized settings. Our priority is to make sure you have the right smart home system to grow with you. Our homes speak to Bluetooth, Wi-Fi, Z-Wave and cellular devices so you can sync with almost any smart device. Exterior/interior photos of similar home, actual home as built may vary.
Property Specifics
| Single Family | |
| — | |
| — | |
| 2024 | |
| — | |
| CLIFTON | |
| No | |
| — |
| Kane | |
| Lincoln Valley | |
| 206 / Monthly | |
| — | |
| — | |
| — | |
| 12010384 | |
| 1234126002 |
Nearby Schools
| NAME: | DISTRICT: | DISTANCE: | |
|---|---|---|---|
|
Grade School
Schneider Elementary School |
129 | — | |
|
Middle School
Herget Middle School |
129 | Not in DB | |
|
High School
West Aurora High School |
129 | Not in DB | |
Property History
| DATE: | EVENT: | PRICE: | SOURCE: |
|---|---|---|---|
| 3 Jul, 2024 | Sold | $549,990 | MRED MLS |
| 14 May, 2024 | Under contract | $549,990 | MRED MLS |
| — | Last price change | $544,990 | MRED MLS |
| 21 Mar, 2024 | Listed for sale | $549,990 | MRED MLS |
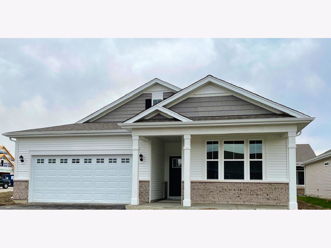
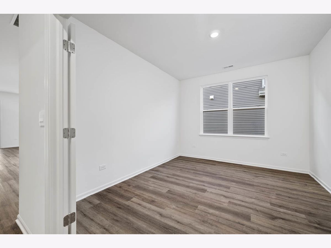
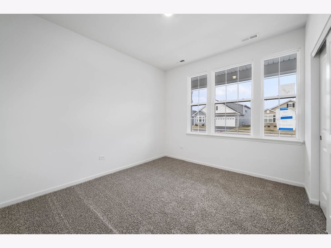
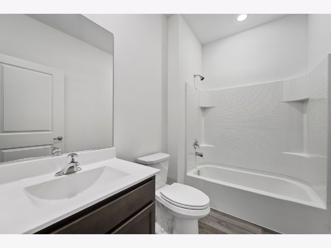
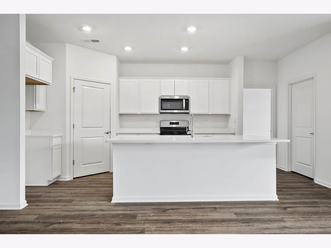
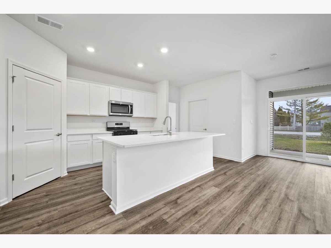
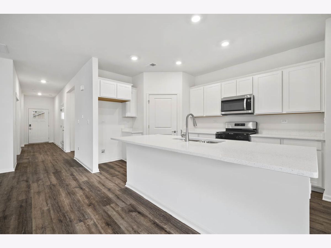
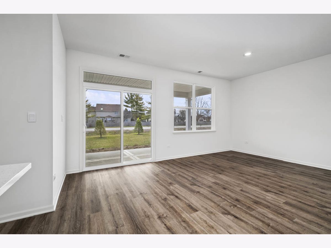
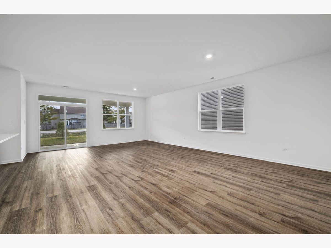
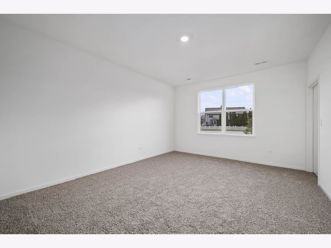
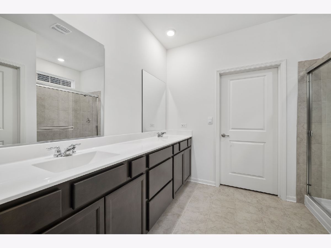
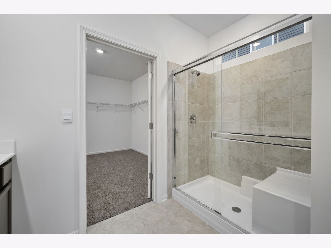
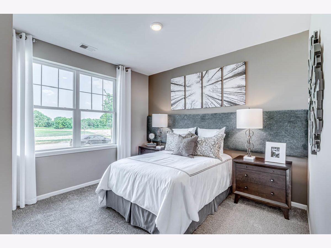
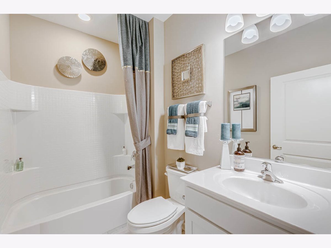
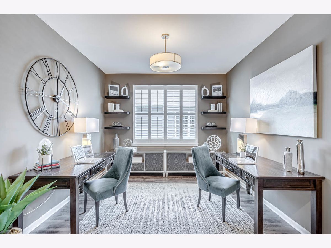
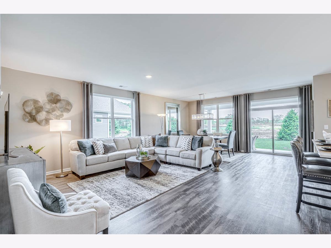
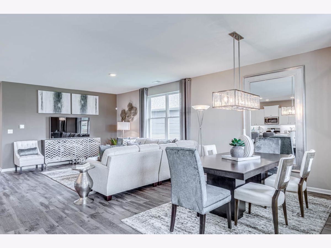
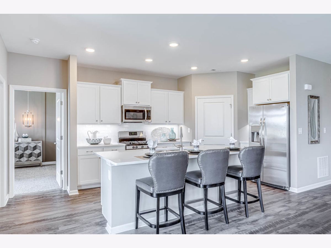
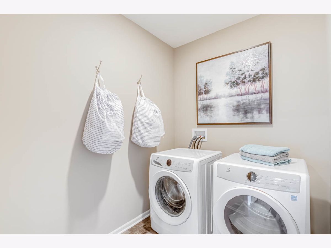
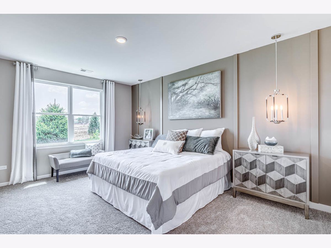
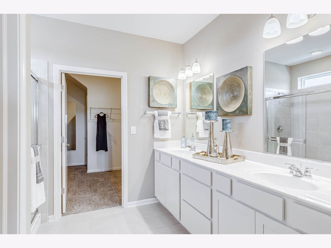
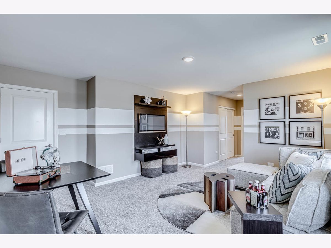
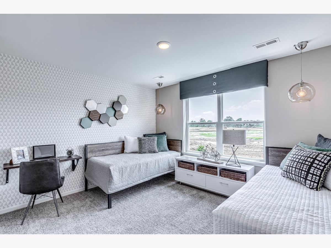
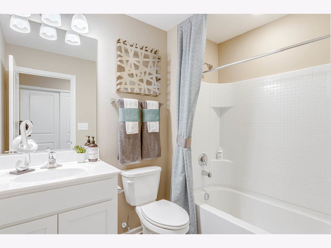
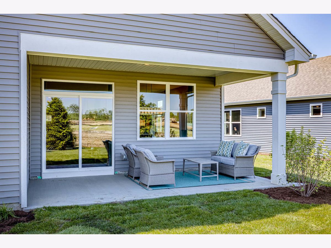
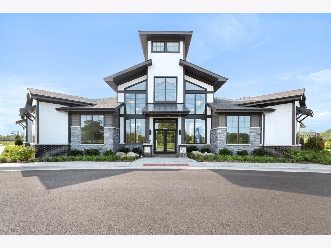
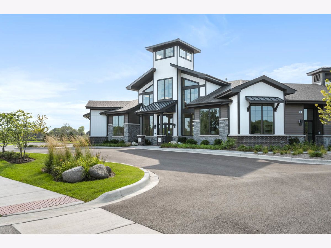
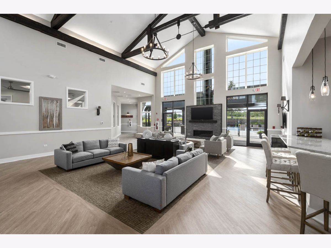
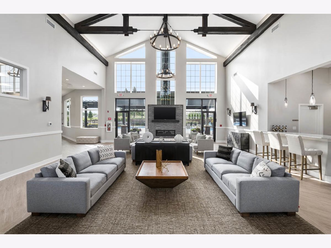
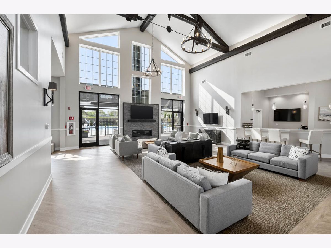
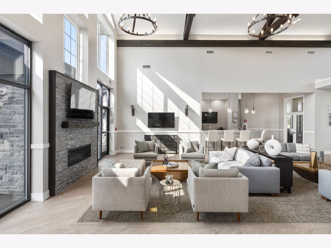
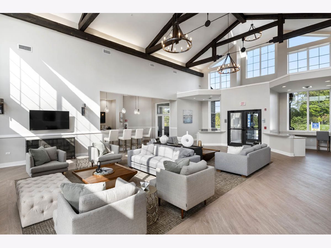
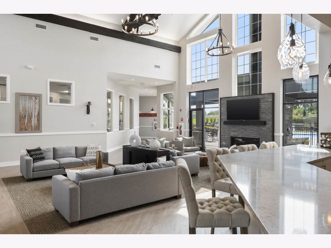
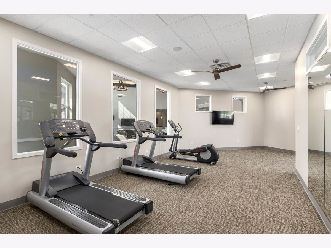
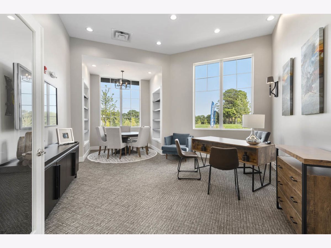
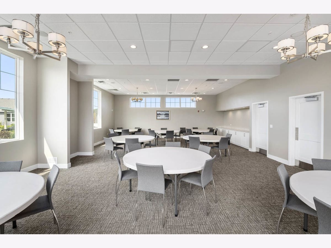
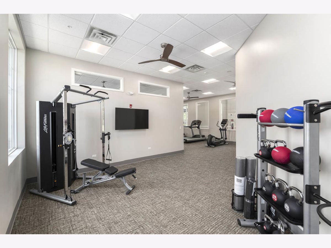
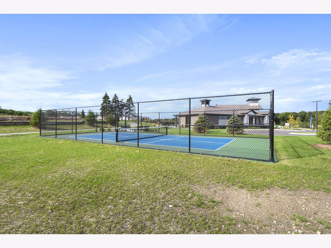
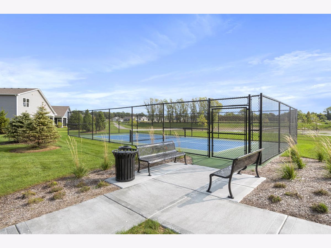
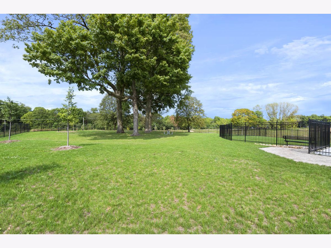
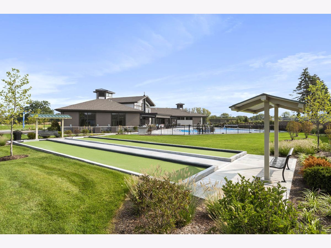
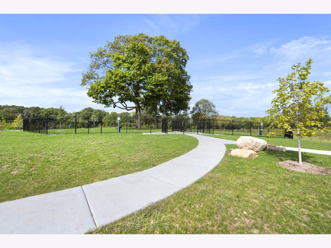
Room Specifics
Total Bedrooms: 2
Bedrooms Above Ground: 2
Bedrooms Below Ground: 0
Dimensions: —
Floor Type: —
Full Bathrooms: 2
Bathroom Amenities: Double Sink
Bathroom in Basement: 0
Rooms: —
Basement Description: Unfinished
Other Specifics
| 2 | |
| — | |
| Asphalt | |
| — | |
| — | |
| 53 X 121 | |
| — | |
| — | |
| — | |
| — | |
| Not in DB | |
| — | |
| — | |
| — | |
| — |
Tax History
| Year | Property Taxes |
|---|
Contact Agent
Nearby Similar Homes
Nearby Sold Comparables
Contact Agent
Listing Provided By
Anita Olsen


