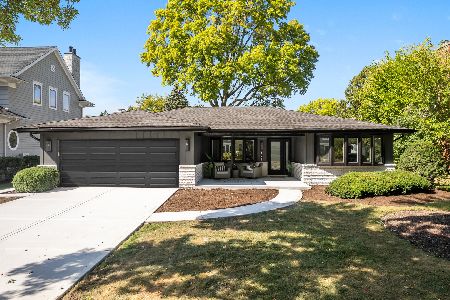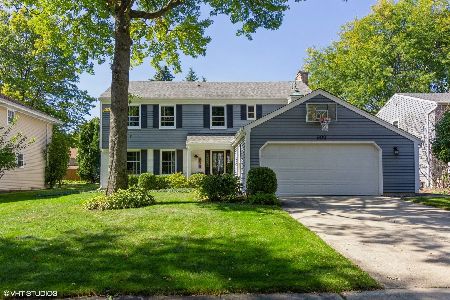1015 Creekside Circle, Naperville, Illinois 60563
$414,500
|
Sold
|
|
| Status: | Closed |
| Sqft: | 2,408 |
| Cost/Sqft: | $181 |
| Beds: | 4 |
| Baths: | 3 |
| Year Built: | 1978 |
| Property Taxes: | $10,047 |
| Days On Market: | 2762 |
| Lot Size: | 0,23 |
Description
Completely Upgraded Top to Bottom! Double Door Entry and 2-Story Foyer Invites You In! Chef's Delight Kitchen with Granite Countertops, 42" Solid Maple Cabinetry, Stainless Steel Appliances, Island/Breakfast Bar, Tile Backsplash, and Door-to-Deck~ Your Own Private Getaway on the Screened-in Patio! Bright and Airy Layout~ Kitchen Opens to Family Room with Stunning Floor-to-Ceiling Fireplace~ Perfect for Entertaining! Hardwood Flooring and White Trim with 6-Panel Doors Throughout! Deluxe Master Suite with Soaring Ceiling, WIC, and Private, Upgraded Bath! 2nd Level also Features an Additional 3 Spacious Bedrooms and Convenient 2nd Level Laundry! Full, Finished Basement Adds Tons of Living Space! Great Location~ Walking Distance to High School, Surrounded by Parks/Preserves, Near Outlet Mall and Ease of Access to I-88/355! Don't Miss Out!
Property Specifics
| Single Family | |
| — | |
| — | |
| 1978 | |
| Full | |
| — | |
| No | |
| 0.23 |
| Du Page | |
| Creekside | |
| 0 / Not Applicable | |
| None | |
| Public | |
| Public Sewer | |
| 10001977 | |
| 0712303054 |
Nearby Schools
| NAME: | DISTRICT: | DISTANCE: | |
|---|---|---|---|
|
Grade School
Mill Street Elementary School |
203 | — | |
|
Middle School
Jefferson Junior High School |
203 | Not in DB | |
|
High School
Naperville North High School |
203 | Not in DB | |
Property History
| DATE: | EVENT: | PRICE: | SOURCE: |
|---|---|---|---|
| 18 Apr, 2016 | Sold | $420,000 | MRED MLS |
| 8 Mar, 2016 | Under contract | $399,900 | MRED MLS |
| 2 Mar, 2016 | Listed for sale | $399,900 | MRED MLS |
| 17 Aug, 2018 | Sold | $414,500 | MRED MLS |
| 16 Jul, 2018 | Under contract | $435,000 | MRED MLS |
| 29 Jun, 2018 | Listed for sale | $435,000 | MRED MLS |
Room Specifics
Total Bedrooms: 4
Bedrooms Above Ground: 4
Bedrooms Below Ground: 0
Dimensions: —
Floor Type: Hardwood
Dimensions: —
Floor Type: Hardwood
Dimensions: —
Floor Type: Hardwood
Full Bathrooms: 3
Bathroom Amenities: Separate Shower,Double Sink
Bathroom in Basement: 0
Rooms: Screened Porch,Recreation Room
Basement Description: Finished
Other Specifics
| 2 | |
| Concrete Perimeter | |
| Asphalt | |
| Porch, Screened Deck, Storms/Screens | |
| Landscaped | |
| 72X150X128X52 | |
| Unfinished | |
| Full | |
| Vaulted/Cathedral Ceilings, Skylight(s), Hardwood Floors, Second Floor Laundry | |
| Range, Microwave, Dishwasher, Refrigerator, Washer, Dryer, Disposal, Stainless Steel Appliance(s) | |
| Not in DB | |
| Sidewalks, Street Lights, Street Paved | |
| — | |
| — | |
| Wood Burning, Gas Starter |
Tax History
| Year | Property Taxes |
|---|---|
| 2016 | $9,403 |
| 2018 | $10,047 |
Contact Agent
Nearby Similar Homes
Nearby Sold Comparables
Contact Agent
Listing Provided By
RE/MAX Suburban








