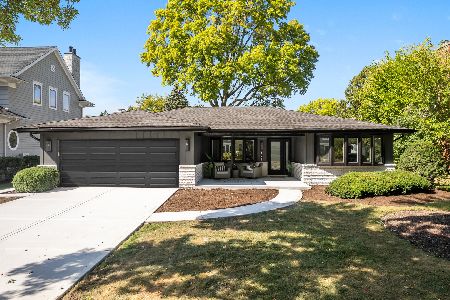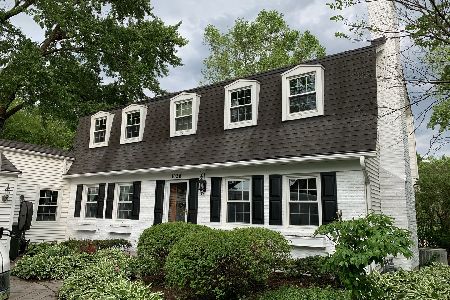1019 Creekside Circle, Naperville, Illinois 60563
$395,000
|
Sold
|
|
| Status: | Closed |
| Sqft: | 2,787 |
| Cost/Sqft: | $145 |
| Beds: | 4 |
| Baths: | 3 |
| Year Built: | 1978 |
| Property Taxes: | $10,644 |
| Days On Market: | 2538 |
| Lot Size: | 0,00 |
Description
EXPERIENCE UNIQUE CHARM & PERSONALITY IN THIS WELL MAINTAINED HOME IN SOUGHT AFTER SUBDIVISION & SCHOOL DISTRICT! UPDATED ROOF, EXTERIOR DRS, PELLA TRIPLE PANE WINDOWS IN MOST OF HOME, HIGH EFF. FURN, & ATTIC FAN! OPEN, FLR PLAN W/ KITCH OVERLKING FAM RM W/ DRAMATIC BRK FIREPLACE & HEARTH! SLIDING DRS TO YD W/ CUSTOM DECK! LR W/ CATHEDRAL CEILINGS! SPACIOUS BEDROOMS INCLUDING HUGE MSTR W/ CATHEDRAL CEILINGS! MOST ROOMS FRESHLY PAINTED! FULL FINISHED BSMT W/ BONUS ROOM FOR POSSIBLE 5TH BEDRM, OFFICE, PLAYRM, EXERCISE RM, ETC. PLUS STORAGE GALORE! FANTASTIC LOCATION JUST BLOCKS FROM COMMUTER BUS TO TRAIN, SCHOOLS, PARKS, SHOPPING, EXPWYS, EVERYTHING!
Property Specifics
| Single Family | |
| — | |
| — | |
| 1978 | |
| Full | |
| — | |
| No | |
| — |
| Du Page | |
| Creekside | |
| 50 / Annual | |
| Other | |
| Lake Michigan | |
| Public Sewer | |
| 10268145 | |
| 0712303053 |
Nearby Schools
| NAME: | DISTRICT: | DISTANCE: | |
|---|---|---|---|
|
Grade School
Mill Street Elementary School |
203 | — | |
|
Middle School
Jefferson Junior High School |
203 | Not in DB | |
|
High School
Naperville North High School |
203 | Not in DB | |
Property History
| DATE: | EVENT: | PRICE: | SOURCE: |
|---|---|---|---|
| 28 Mar, 2008 | Sold | $462,000 | MRED MLS |
| 15 Feb, 2008 | Under contract | $479,900 | MRED MLS |
| 4 Feb, 2008 | Listed for sale | $479,900 | MRED MLS |
| 30 Apr, 2019 | Sold | $395,000 | MRED MLS |
| 7 Apr, 2019 | Under contract | $405,000 | MRED MLS |
| — | Last price change | $415,000 | MRED MLS |
| 8 Feb, 2019 | Listed for sale | $425,000 | MRED MLS |
Room Specifics
Total Bedrooms: 4
Bedrooms Above Ground: 4
Bedrooms Below Ground: 0
Dimensions: —
Floor Type: Carpet
Dimensions: —
Floor Type: Carpet
Dimensions: —
Floor Type: Carpet
Full Bathrooms: 3
Bathroom Amenities: —
Bathroom in Basement: 0
Rooms: Recreation Room,Office
Basement Description: Finished
Other Specifics
| 2 | |
| Concrete Perimeter | |
| Asphalt | |
| Deck | |
| Cul-De-Sac,Landscaped | |
| 56 X 118 X 127 X 140 | |
| Unfinished | |
| Full | |
| Vaulted/Cathedral Ceilings, Hardwood Floors, First Floor Laundry | |
| Range, Microwave, Dishwasher, Refrigerator, Washer, Dryer, Disposal, Stainless Steel Appliance(s) | |
| Not in DB | |
| Sidewalks, Street Lights, Street Paved | |
| — | |
| — | |
| — |
Tax History
| Year | Property Taxes |
|---|---|
| 2008 | $8,080 |
| 2019 | $10,644 |
Contact Agent
Nearby Similar Homes
Nearby Sold Comparables
Contact Agent
Listing Provided By
RE/MAX Unlimited Northwest









