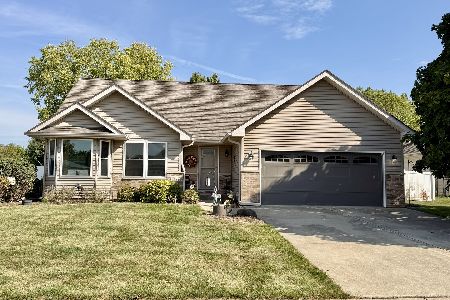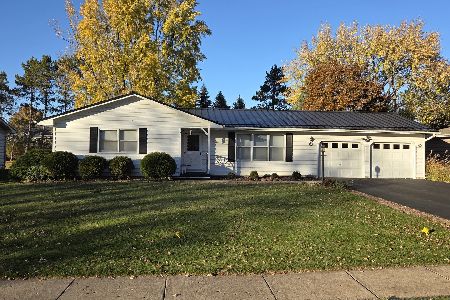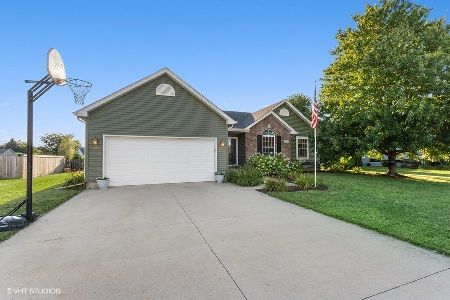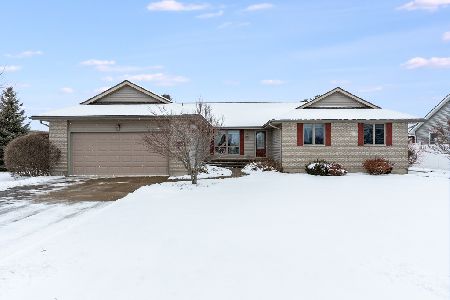1015 Deer Run Trail, Sandwich, Illinois 60548
$281,000
|
Sold
|
|
| Status: | Closed |
| Sqft: | 1,550 |
| Cost/Sqft: | $181 |
| Beds: | 3 |
| Baths: | 3 |
| Year Built: | 2005 |
| Property Taxes: | $6,547 |
| Days On Market: | 1808 |
| Lot Size: | 0,31 |
Description
Welcome Home! This spacious and sprawling ranch will steal your heart. Quality built open floor plan featuring vaulted ceilings, hardwood floors and new plush carpeting. Family room has beautiful brick fireplace with raised hearth. Huge kitchen is a cooks dream with granite counters, stainless steel appliances and lots of cabinets. Spacious bayed eating area with deck & patio access. 3 generous sized bedrooms on the main floor and 3 more in the finished basement. 3 full updated bathrooms are a bonus. Master suite includes walk in closet and full luxury bath. Full finished basement is the perfect place for entertaining with a bar, recreation area, full bath and bedrooms for guests! Heated garage is every car buff/mechanics dream! Enjoy the outdoors with BBQs & adult beverages while relaxing on the deck or patio. A great place to call home!
Property Specifics
| Single Family | |
| — | |
| Ranch | |
| 2005 | |
| Full | |
| RANCH | |
| No | |
| 0.31 |
| De Kalb | |
| Sandhurst | |
| — / Not Applicable | |
| None | |
| Public | |
| Public Sewer | |
| 10955211 | |
| 1925233013 |
Property History
| DATE: | EVENT: | PRICE: | SOURCE: |
|---|---|---|---|
| 30 Apr, 2021 | Sold | $281,000 | MRED MLS |
| 21 Jan, 2021 | Under contract | $280,000 | MRED MLS |
| 17 Dec, 2020 | Listed for sale | $280,000 | MRED MLS |
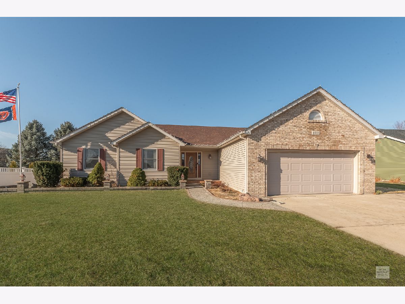
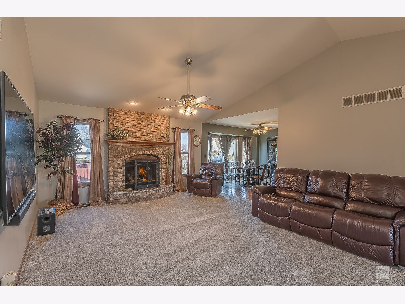
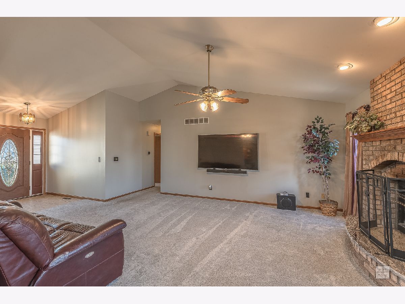
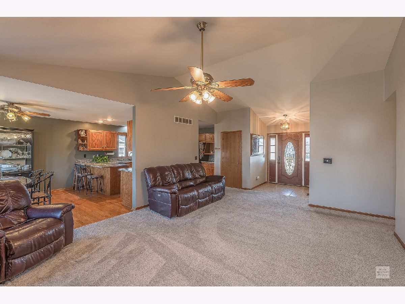
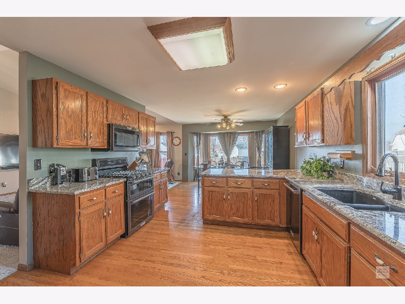
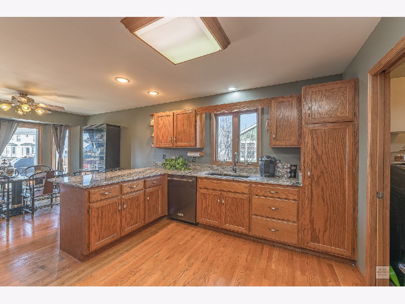
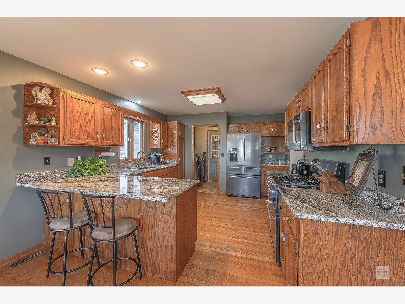
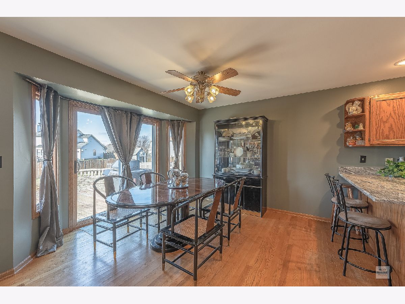
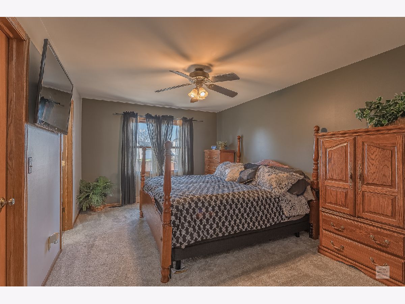
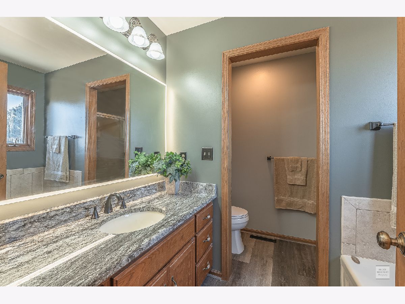
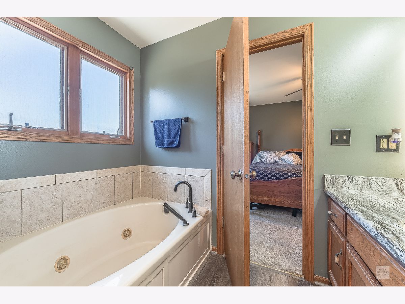
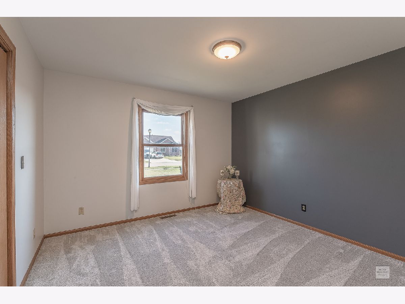
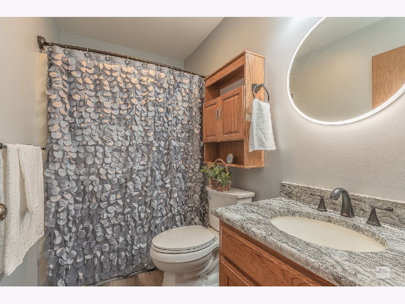
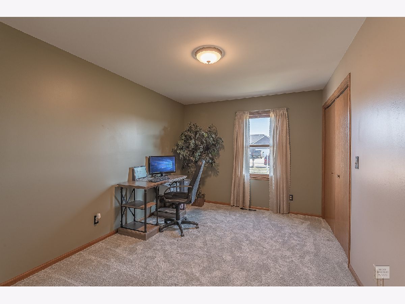
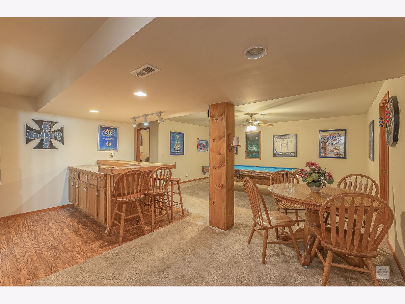
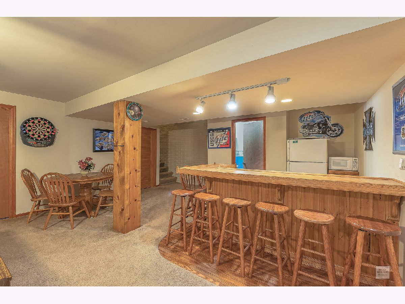
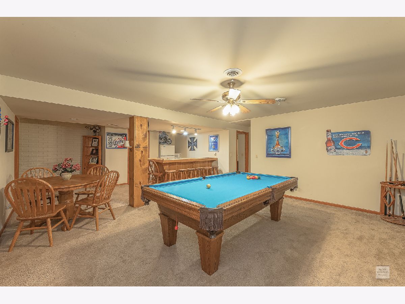
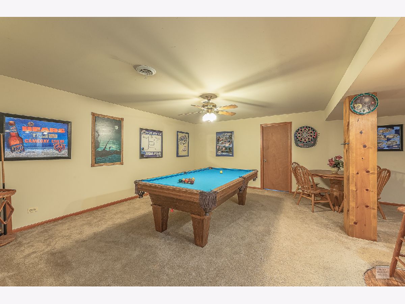
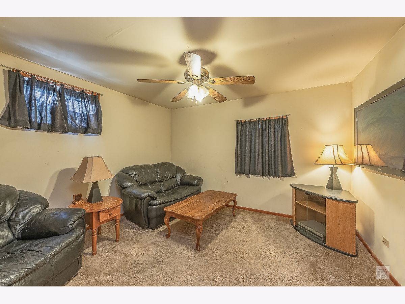
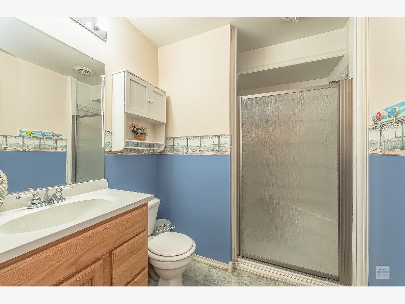
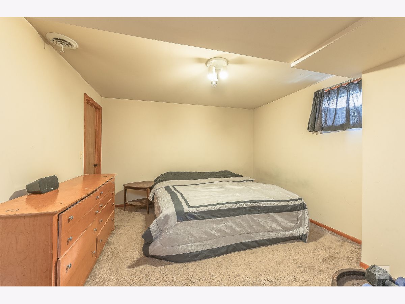
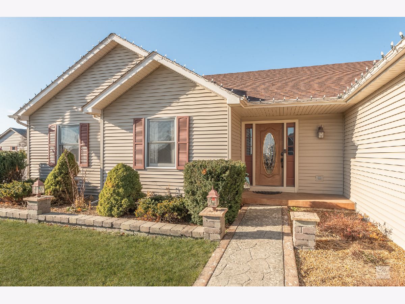
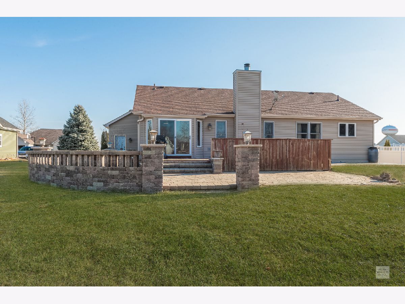
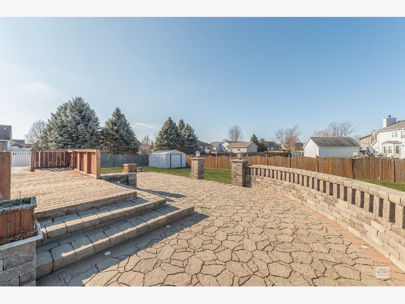
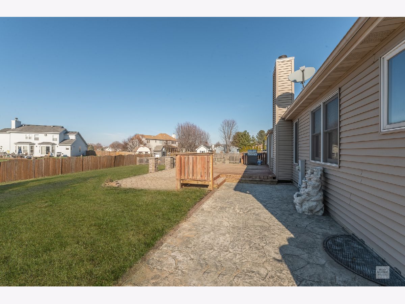
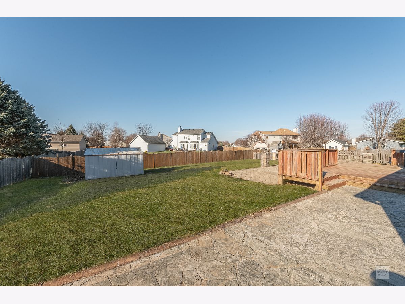
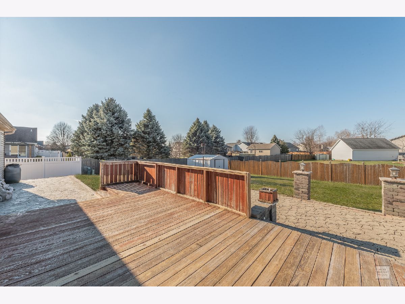
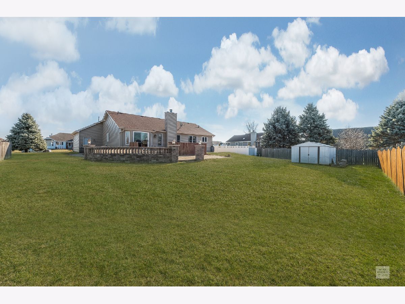
Room Specifics
Total Bedrooms: 6
Bedrooms Above Ground: 3
Bedrooms Below Ground: 3
Dimensions: —
Floor Type: Carpet
Dimensions: —
Floor Type: Carpet
Dimensions: —
Floor Type: Carpet
Dimensions: —
Floor Type: —
Dimensions: —
Floor Type: —
Full Bathrooms: 3
Bathroom Amenities: Whirlpool,Separate Shower
Bathroom in Basement: 1
Rooms: Bedroom 5,Bedroom 6,Foyer,Storage
Basement Description: Finished
Other Specifics
| 2 | |
| Concrete Perimeter | |
| Concrete | |
| Deck, Patio, Porch, Stamped Concrete Patio, Brick Paver Patio | |
| — | |
| 90X150 | |
| — | |
| Full | |
| Vaulted/Cathedral Ceilings, Bar-Dry, Hardwood Floors, First Floor Bedroom, First Floor Laundry, First Floor Full Bath, Walk-In Closet(s), Open Floorplan, Granite Counters | |
| Range, Microwave, Dishwasher, Refrigerator, Bar Fridge, Disposal, Stainless Steel Appliance(s), Water Softener Owned | |
| Not in DB | |
| Park, Curbs, Sidewalks, Street Lights | |
| — | |
| — | |
| Wood Burning, Gas Starter |
Tax History
| Year | Property Taxes |
|---|---|
| 2021 | $6,547 |
Contact Agent
Nearby Similar Homes
Contact Agent
Listing Provided By
Coldwell Banker Real Estate Group

