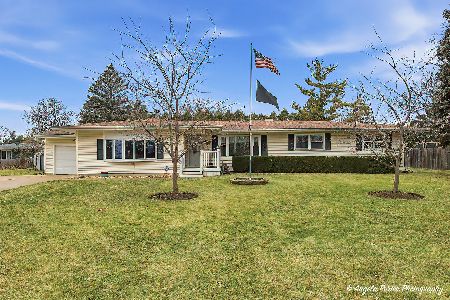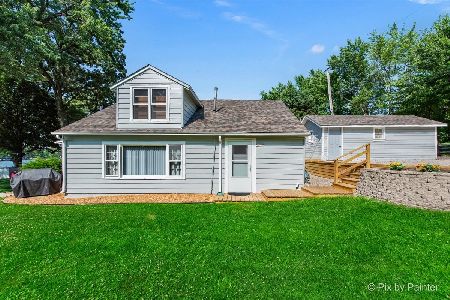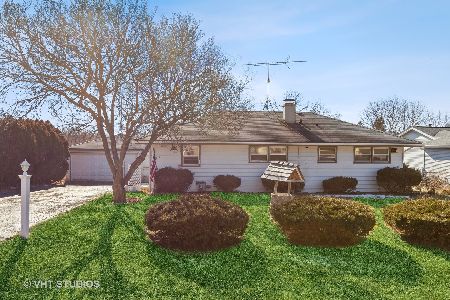1015 Elder Avenue, Mchenry, Illinois 60051
$175,000
|
Sold
|
|
| Status: | Closed |
| Sqft: | 1,376 |
| Cost/Sqft: | $127 |
| Beds: | 3 |
| Baths: | 2 |
| Year Built: | 1957 |
| Property Taxes: | $3,694 |
| Days On Market: | 2702 |
| Lot Size: | 0,30 |
Description
Spacious ranch home with full basement. 3 beds, full bath on main floor, plus basement bedroom, with an additional room for an office or 5th bedroom. Full bath and basement rooms have recently been remodeled with new flooring and lighting. Kitchen features stainless steel appliances and new granite. Nice open floor plan in living room dining room with great view of the Fox River. Johnsburg School District.
Property Specifics
| Single Family | |
| — | |
| Ranch | |
| 1957 | |
| Full | |
| — | |
| No | |
| 0.3 |
| Mc Henry | |
| — | |
| 35 / Annual | |
| Lake Rights | |
| Community Well | |
| Septic-Private | |
| 10048367 | |
| 1008303003 |
Property History
| DATE: | EVENT: | PRICE: | SOURCE: |
|---|---|---|---|
| 7 Jan, 2019 | Sold | $175,000 | MRED MLS |
| 2 Dec, 2018 | Under contract | $175,000 | MRED MLS |
| — | Last price change | $180,000 | MRED MLS |
| 24 Aug, 2018 | Listed for sale | $185,000 | MRED MLS |
Room Specifics
Total Bedrooms: 4
Bedrooms Above Ground: 3
Bedrooms Below Ground: 1
Dimensions: —
Floor Type: Hardwood
Dimensions: —
Floor Type: Hardwood
Dimensions: —
Floor Type: Wood Laminate
Full Bathrooms: 2
Bathroom Amenities: —
Bathroom in Basement: 1
Rooms: Office
Basement Description: Partially Finished
Other Specifics
| 2 | |
| Concrete Perimeter | |
| Asphalt | |
| Deck, Patio, Above Ground Pool | |
| Water View | |
| 80X152 | |
| Full,Unfinished | |
| None | |
| — | |
| Range, Microwave, Dishwasher, Refrigerator, Washer, Dryer | |
| Not in DB | |
| — | |
| — | |
| — | |
| — |
Tax History
| Year | Property Taxes |
|---|---|
| 2019 | $3,694 |
Contact Agent
Nearby Similar Homes
Nearby Sold Comparables
Contact Agent
Listing Provided By
Decker Realty Group, Inc.











