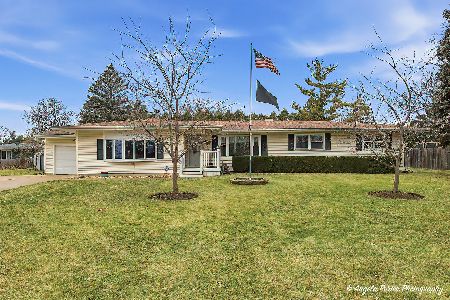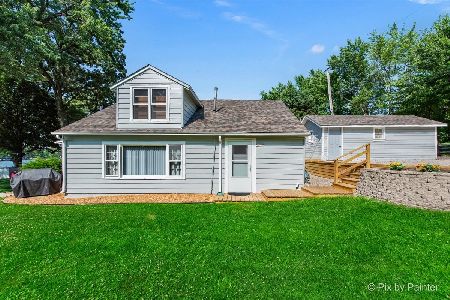1017 Elder Avenue, Mchenry, Illinois 60051
$210,000
|
Sold
|
|
| Status: | Closed |
| Sqft: | 1,008 |
| Cost/Sqft: | $223 |
| Beds: | 3 |
| Baths: | 1 |
| Year Built: | 1958 |
| Property Taxes: | $3,205 |
| Days On Market: | 1067 |
| Lot Size: | 0,28 |
Description
How would you like to live a block away from Pistakee Lake? This solid ranch home in Pistakee Terrace is the perfect opportunity. The floor plan encompasses the kitchen with laundry area, large living room, 3 bedrooms and a full bath. French doors off the living room open up to the sunroom that is drenched with sunlight. Enjoy the views of the Fox River from the sunroom or the 3 level deck on the back of the home. These are also the perfect spots to watch the Pistakee Bay Firework Show in the summer! The backyard is fully fenced-in and the 2 car garage has it all including heating, air-conditioning, electricity, a water spigot, workbench and an attic. Upgrades of the home include the central air that was installed (2022), furnace (2018), oven (2022) and fridge (2020). This cute home is also located just 5 minutes from the shopping and entertainment of McHenry. Schedule your showing today and start living the lake life!
Property Specifics
| Single Family | |
| — | |
| — | |
| 1958 | |
| — | |
| — | |
| No | |
| 0.28 |
| Mc Henry | |
| Pistakee Terrace | |
| 35 / Annual | |
| — | |
| — | |
| — | |
| 11718521 | |
| 1008303002 |
Nearby Schools
| NAME: | DISTRICT: | DISTANCE: | |
|---|---|---|---|
|
Grade School
Ringwood School Primary Ctr |
12 | — | |
|
Middle School
Johnsburg High School |
12 | Not in DB | |
|
High School
Johnsburg High School |
12 | Not in DB | |
Property History
| DATE: | EVENT: | PRICE: | SOURCE: |
|---|---|---|---|
| 10 Apr, 2015 | Sold | $105,000 | MRED MLS |
| 26 Feb, 2015 | Under contract | $109,900 | MRED MLS |
| 10 Feb, 2015 | Listed for sale | $109,900 | MRED MLS |
| 14 Apr, 2023 | Sold | $210,000 | MRED MLS |
| 6 Mar, 2023 | Under contract | $224,900 | MRED MLS |
| — | Last price change | $239,900 | MRED MLS |
| 14 Feb, 2023 | Listed for sale | $249,900 | MRED MLS |
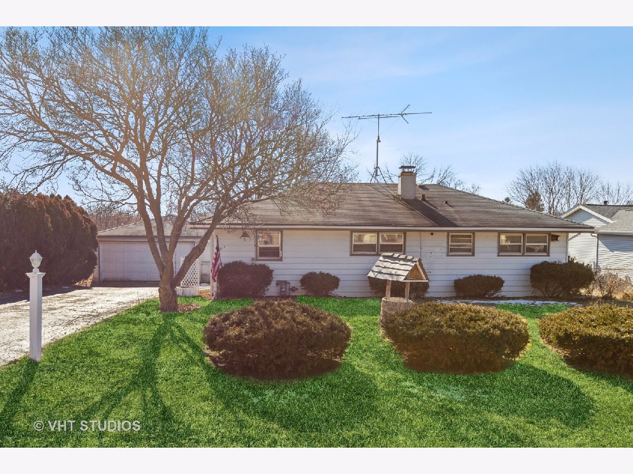
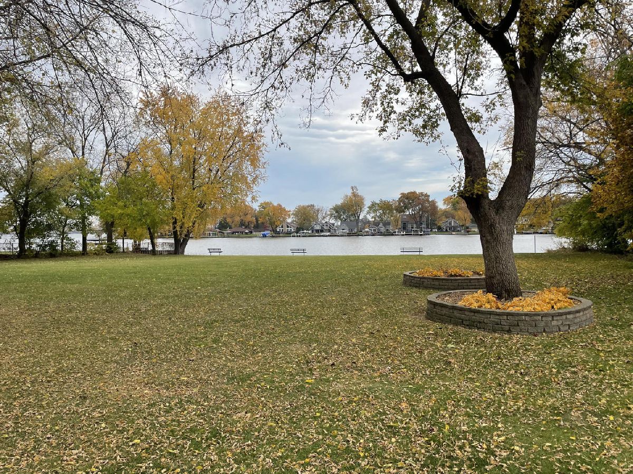
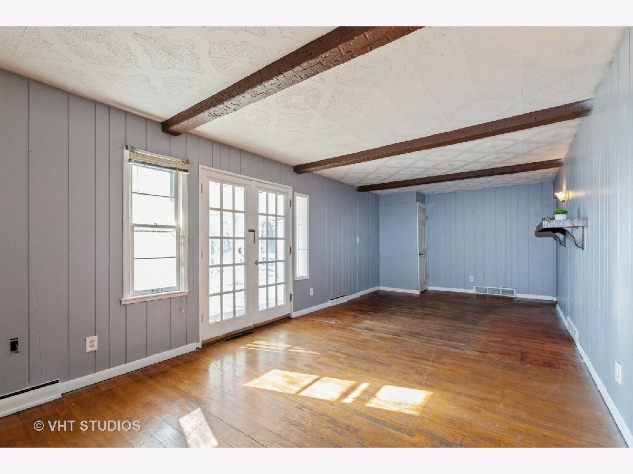
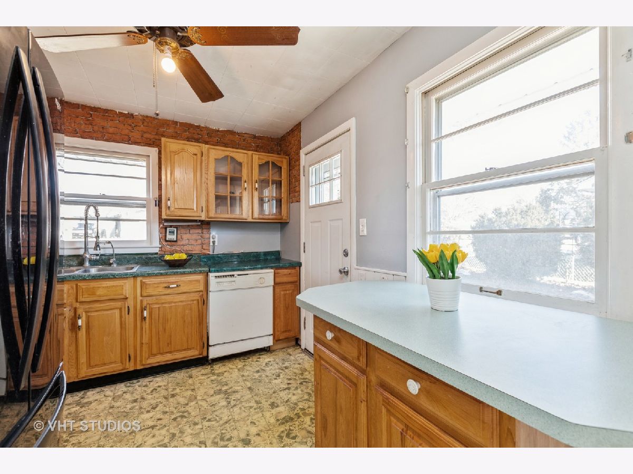
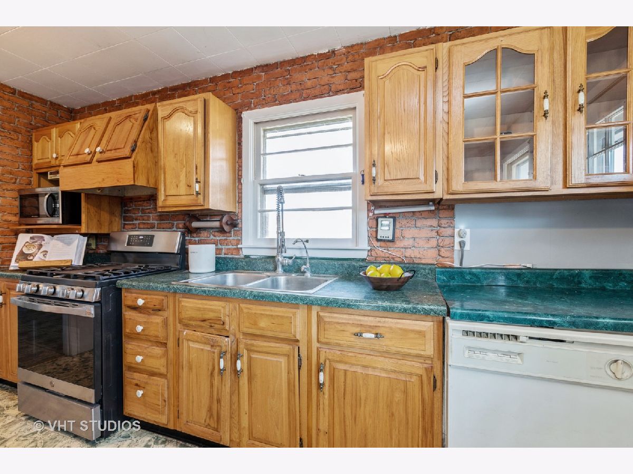
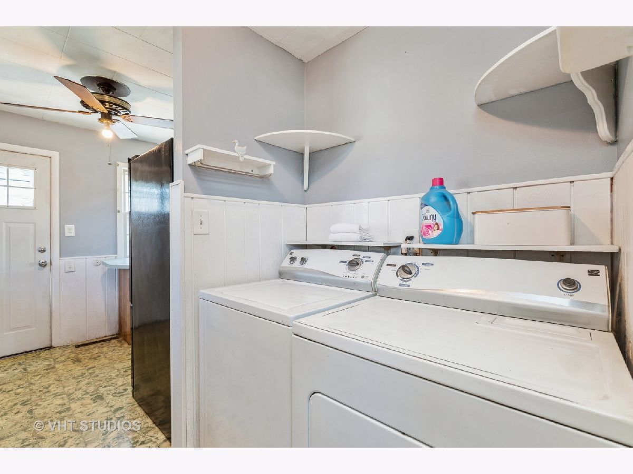
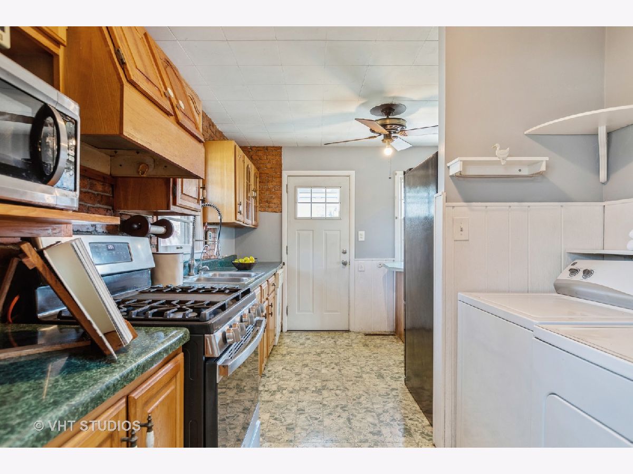
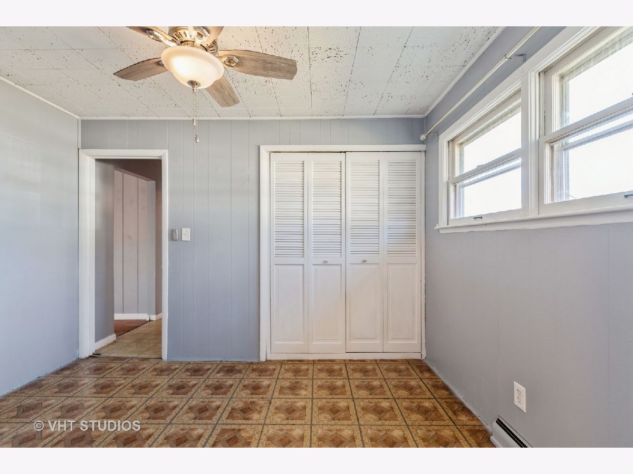
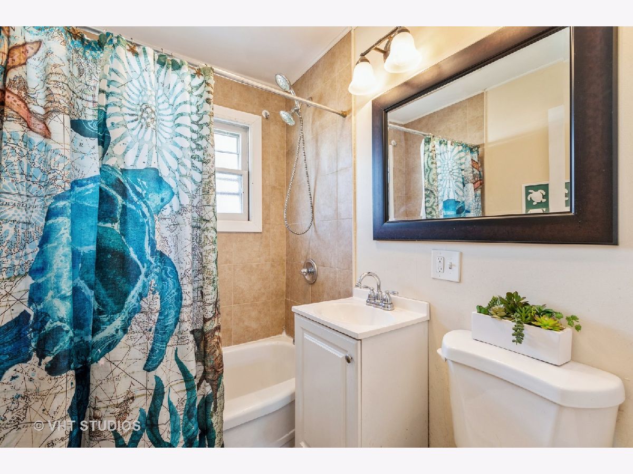
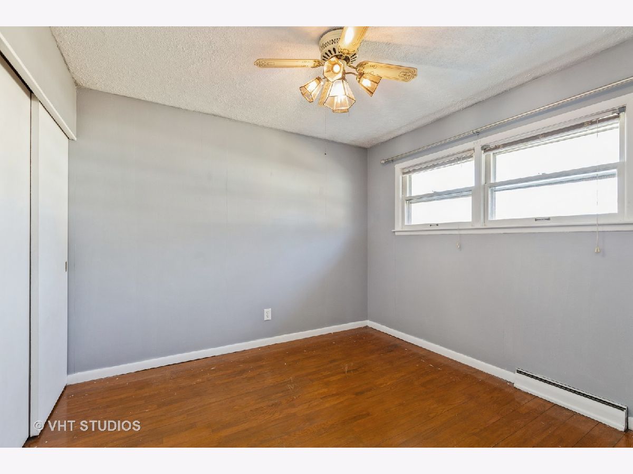
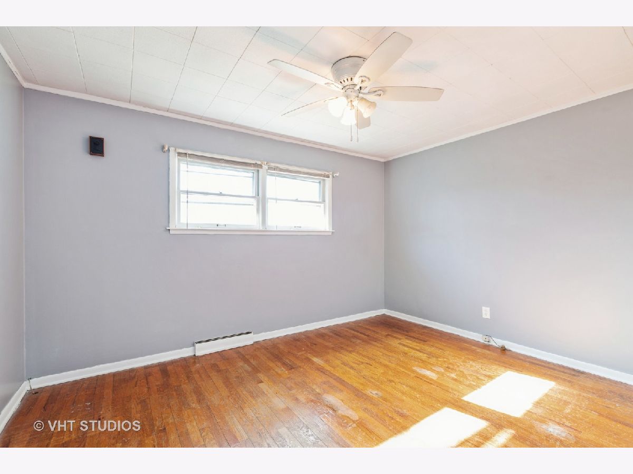
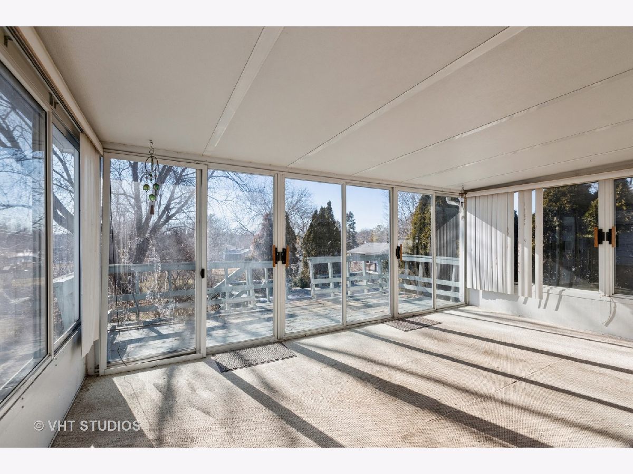
Room Specifics
Total Bedrooms: 3
Bedrooms Above Ground: 3
Bedrooms Below Ground: 0
Dimensions: —
Floor Type: —
Dimensions: —
Floor Type: —
Full Bathrooms: 1
Bathroom Amenities: Soaking Tub
Bathroom in Basement: 0
Rooms: —
Basement Description: Crawl
Other Specifics
| 2 | |
| — | |
| Asphalt | |
| — | |
| — | |
| 79.9 X 151.8 X 80.2 X 151. | |
| — | |
| — | |
| — | |
| — | |
| Not in DB | |
| — | |
| — | |
| — | |
| — |
Tax History
| Year | Property Taxes |
|---|---|
| 2015 | $1,971 |
| 2023 | $3,205 |
Contact Agent
Nearby Similar Homes
Nearby Sold Comparables
Contact Agent
Listing Provided By
Baird & Warner




