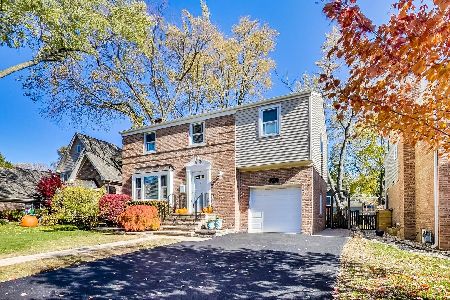1015 Forest Avenue, Deerfield, Illinois 60015
$920,000
|
Sold
|
|
| Status: | Closed |
| Sqft: | 3,411 |
| Cost/Sqft: | $286 |
| Beds: | 4 |
| Baths: | 5 |
| Year Built: | 2004 |
| Property Taxes: | $24,082 |
| Days On Market: | 3750 |
| Lot Size: | 0,00 |
Description
This gracious Colonial brick home welcomes you to great open living space with all the amenities! Gourmet Kitchen features 42"cabinets, Stainless Steel appliances, granite countertops, Island with seating & spacious eating area. Bright Family Room with floor to ceiling windows & fireplace. French doors lead to office with custom built-in desk & shelving. Large Dining Room includes Butlers Pantry for great serving space & storage. The Mud Room off the garage has built-in cubbies & newer Bosch washer/dryer. Master Suite features his & her separate walk-in custom closets & luxurious Bath with two vanities, separate shower & Jacuzzi tub. Three additional upstairs Bedrooms with walk in closets. Full finished basement includes Exercise Room, 5th Bedroom/Bathroom & large Recreational Area with Kitchenette for great entertaining! Enjoy fabulous Brick Paver patio with built-in brick grill under custom pergola. Great neighborhood! Walking distance to parks, town & train. Award winning schools
Property Specifics
| Single Family | |
| — | |
| Colonial | |
| 2004 | |
| Full | |
| — | |
| No | |
| — |
| Lake | |
| — | |
| 0 / Not Applicable | |
| None | |
| Public | |
| Public Sewer | |
| 09062761 | |
| 16294060160000 |
Nearby Schools
| NAME: | DISTRICT: | DISTANCE: | |
|---|---|---|---|
|
Grade School
Walden Elementary School |
109 | — | |
|
Middle School
Alan B Shepard Middle School |
109 | Not in DB | |
|
High School
Deerfield High School |
113 | Not in DB | |
Property History
| DATE: | EVENT: | PRICE: | SOURCE: |
|---|---|---|---|
| 15 Jan, 2016 | Sold | $920,000 | MRED MLS |
| 8 Dec, 2015 | Under contract | $975,000 | MRED MLS |
| 13 Oct, 2015 | Listed for sale | $975,000 | MRED MLS |
Room Specifics
Total Bedrooms: 5
Bedrooms Above Ground: 4
Bedrooms Below Ground: 1
Dimensions: —
Floor Type: Carpet
Dimensions: —
Floor Type: Carpet
Dimensions: —
Floor Type: Carpet
Dimensions: —
Floor Type: —
Full Bathrooms: 5
Bathroom Amenities: Whirlpool,Separate Shower,Double Sink
Bathroom in Basement: 1
Rooms: Bedroom 5,Eating Area,Exercise Room,Office,Play Room,Recreation Room
Basement Description: Finished
Other Specifics
| 2 | |
| — | |
| — | |
| — | |
| — | |
| 75 X 125 | |
| — | |
| Full | |
| Vaulted/Cathedral Ceilings, Skylight(s), Bar-Dry, Hardwood Floors, First Floor Laundry | |
| Range, Microwave, Dishwasher, Refrigerator, Washer, Dryer, Disposal | |
| Not in DB | |
| Sidewalks, Street Paved | |
| — | |
| — | |
| Gas Log |
Tax History
| Year | Property Taxes |
|---|---|
| 2016 | $24,082 |
Contact Agent
Nearby Similar Homes
Nearby Sold Comparables
Contact Agent
Listing Provided By
Coldwell Banker Residential










