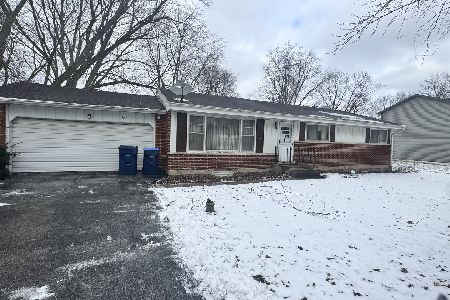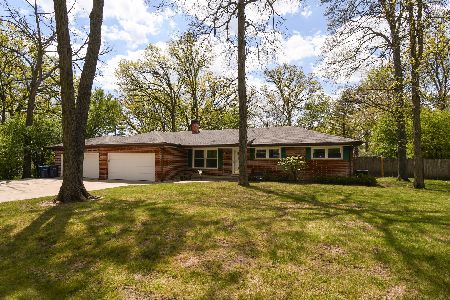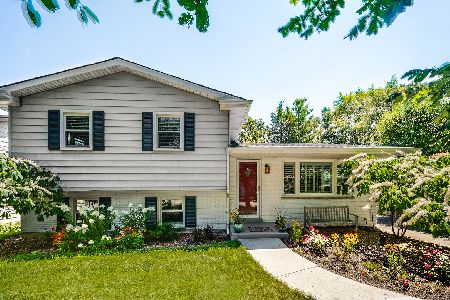1015 Foster Avenue, Lake Bluff, Illinois 60044
$277,500
|
Sold
|
|
| Status: | Closed |
| Sqft: | 2,145 |
| Cost/Sqft: | $140 |
| Beds: | 3 |
| Baths: | 2 |
| Year Built: | 1947 |
| Property Taxes: | $23 |
| Days On Market: | 2393 |
| Lot Size: | 0,54 |
Description
Charming Cape Cod on a beautiful half acre wooded lot! Feel right at home in this sweet warm and cozy property. This home exudes comfort with it's family room focusing on a beautiful wood burning fireplace looking out to beautiful nature and trees. Both family room and dining room have gorgeous hardwood floors and built in cabinets. Functional kitchen with seperate eating area. Awesome and enormous mudroom off garage connected to laundry room. Three large bedrooms and two full baths. One car attached garage with an additional 4 car detached garage that can be very useful as a workshop as well. Its time to call Lake Bluff your home :) Fantastic location!
Property Specifics
| Single Family | |
| — | |
| Tri-Level | |
| 1947 | |
| None | |
| — | |
| No | |
| 0.54 |
| Lake | |
| Knollwood | |
| 0 / Not Applicable | |
| None | |
| Lake Michigan | |
| Public Sewer | |
| 10446364 | |
| 12183210030000 |
Nearby Schools
| NAME: | DISTRICT: | DISTANCE: | |
|---|---|---|---|
|
Grade School
Lake Bluff Elementary School |
65 | — | |
|
Middle School
Lake Bluff Middle School |
65 | Not in DB | |
|
High School
Lake Forest High School |
115 | Not in DB | |
Property History
| DATE: | EVENT: | PRICE: | SOURCE: |
|---|---|---|---|
| 16 Sep, 2013 | Sold | $325,000 | MRED MLS |
| 15 Jul, 2013 | Under contract | $349,000 | MRED MLS |
| 2 Jul, 2013 | Listed for sale | $349,000 | MRED MLS |
| 16 Oct, 2019 | Sold | $277,500 | MRED MLS |
| 8 Aug, 2019 | Under contract | $300,000 | MRED MLS |
| 10 Jul, 2019 | Listed for sale | $300,000 | MRED MLS |
| 2 Sep, 2025 | Sold | $135,000 | MRED MLS |
| 30 Jun, 2025 | Under contract | $130,000 | MRED MLS |
| 26 Jun, 2025 | Listed for sale | $130,000 | MRED MLS |
Room Specifics
Total Bedrooms: 3
Bedrooms Above Ground: 3
Bedrooms Below Ground: 0
Dimensions: —
Floor Type: Carpet
Dimensions: —
Floor Type: Carpet
Full Bathrooms: 2
Bathroom Amenities: —
Bathroom in Basement: 0
Rooms: Eating Area
Basement Description: Crawl
Other Specifics
| 5 | |
| Concrete Perimeter | |
| — | |
| Patio, Storms/Screens | |
| Wooded | |
| 137X160X120X227 | |
| Full,Interior Stair | |
| None | |
| Hardwood Floors, First Floor Bedroom, First Floor Laundry | |
| Range, Dishwasher, Refrigerator, Washer, Dryer | |
| Not in DB | |
| Street Paved | |
| — | |
| — | |
| Wood Burning, Attached Fireplace Doors/Screen |
Tax History
| Year | Property Taxes |
|---|---|
| 2013 | $3,241 |
| 2019 | $23 |
| 2025 | $7,828 |
Contact Agent
Nearby Similar Homes
Nearby Sold Comparables
Contact Agent
Listing Provided By
@properties








