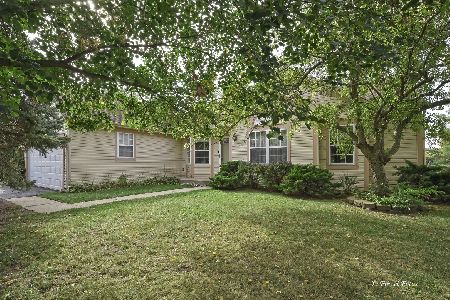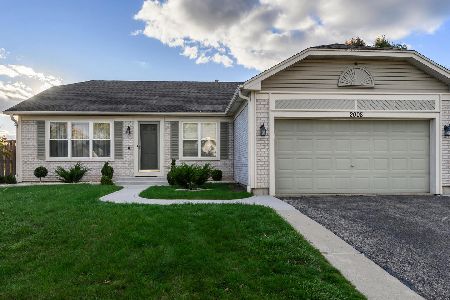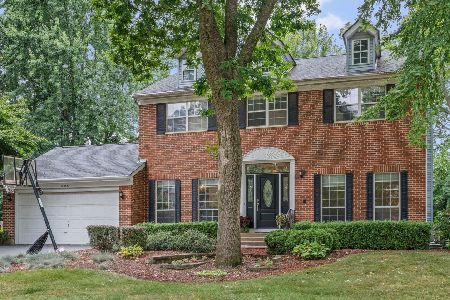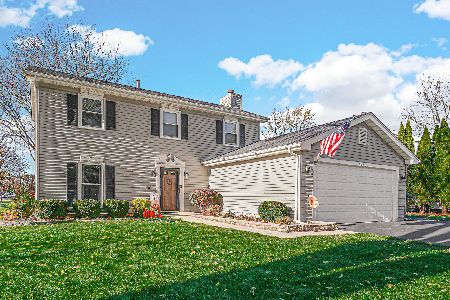1015 Fox Run Lane, Algonquin, Illinois 60102
$227,500
|
Sold
|
|
| Status: | Closed |
| Sqft: | 1,313 |
| Cost/Sqft: | $171 |
| Beds: | 3 |
| Baths: | 2 |
| Year Built: | 1986 |
| Property Taxes: | $5,079 |
| Days On Market: | 1925 |
| Lot Size: | 0,25 |
Description
This home offers 3 bedrooms and 2 full baths. As you step inside, this home unfolds with a dramatic vaulted ceiling. The floorplan is specifically designed for flexibility with two main areas combined into one. The living room is open to the dining room for large gatherings. This main living space is centered by a brick fireplace. Patio doors lead from the dining room to the sunroom overlooking a patio and lawn with a view of Holder Park. A perfect sanctuary to enjoy the view on those not so perfect days. Imagine relaxing on the patio with your favorite drink minding the grill listening to the music playing inside. The kitchen is set at the front of the home with easy access to the laundry and garage. There is plenty of table space for an informal meal and your morning coffee. The master suite will get high marks for the private full bath and walk-in closet. The third bedroom is currently configured as a den. The home is conveniently situated on the east side of the Fox River. Adjacent Holder Park is a 6.5-acre park which has a playground, large fields for soccer or football, a baseball diamond, and a full basketball court. Nearby Presidential Park is an 18-acre park featuring a walking path and five different exercise stations. A short distance away is the Fox River Bike Trail that runs from Algonquin to Aurora. Just across the bridge are the restaurants and shops reminiscent of a historic river community. 3D Tour is available on this property.
Property Specifics
| Single Family | |
| — | |
| — | |
| 1986 | |
| — | |
| WILLOW | |
| No | |
| 0.25 |
| Mc Henry | |
| Cinnamon Creek | |
| 0 / Not Applicable | |
| — | |
| — | |
| — | |
| 10798741 | |
| 1935154025 |
Nearby Schools
| NAME: | DISTRICT: | DISTANCE: | |
|---|---|---|---|
|
Grade School
Algonquin Lakes Elementary Schoo |
300 | — | |
|
Middle School
Algonquin Middle School |
300 | Not in DB | |
|
High School
Dundee-crown High School |
300 | Not in DB | |
Property History
| DATE: | EVENT: | PRICE: | SOURCE: |
|---|---|---|---|
| 28 Aug, 2020 | Sold | $227,500 | MRED MLS |
| 1 Aug, 2020 | Under contract | $225,000 | MRED MLS |
| 29 Jul, 2020 | Listed for sale | $225,000 | MRED MLS |
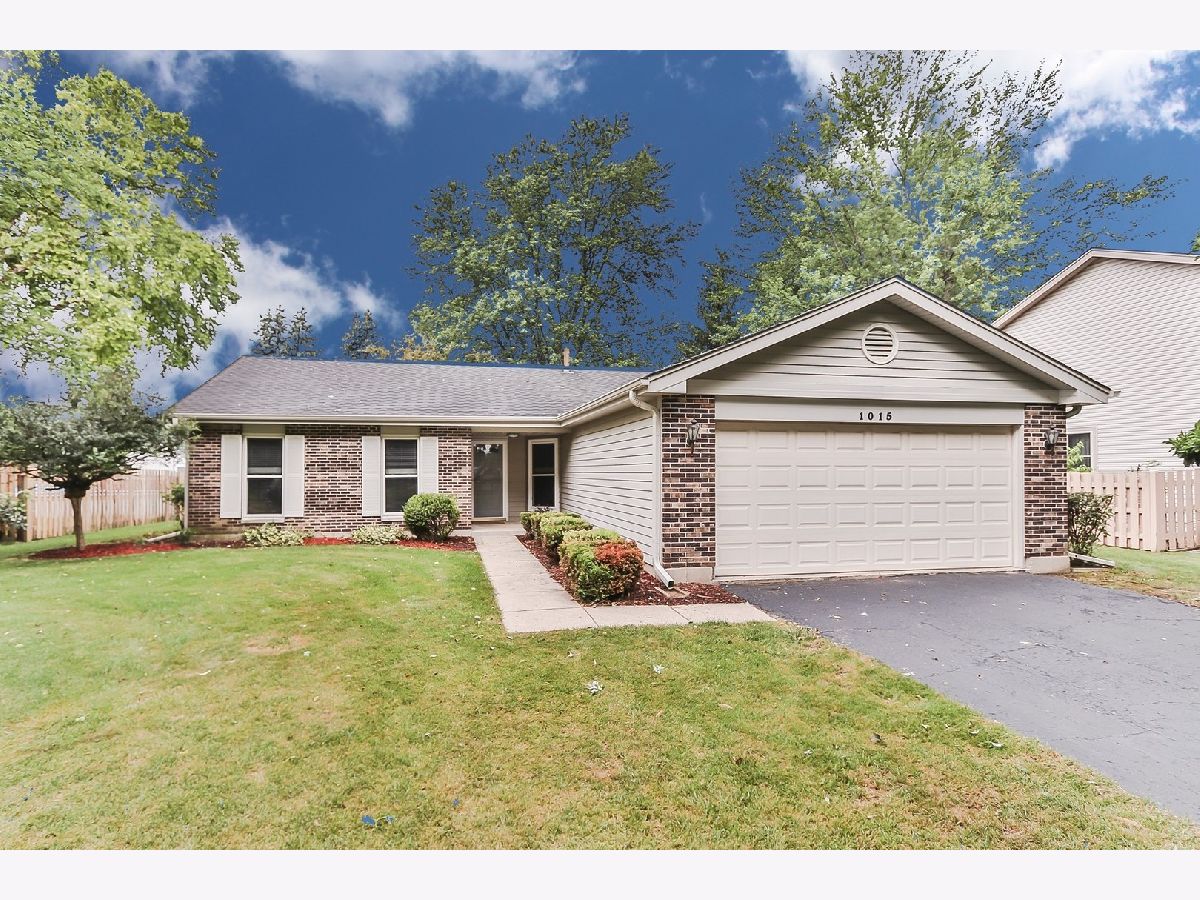
Room Specifics
Total Bedrooms: 3
Bedrooms Above Ground: 3
Bedrooms Below Ground: 0
Dimensions: —
Floor Type: —
Dimensions: —
Floor Type: —
Full Bathrooms: 2
Bathroom Amenities: —
Bathroom in Basement: 0
Rooms: —
Basement Description: Slab
Other Specifics
| 2 | |
| — | |
| Asphalt | |
| — | |
| — | |
| 10873 | |
| Unfinished | |
| — | |
| — | |
| — | |
| Not in DB | |
| — | |
| — | |
| — | |
| — |
Tax History
| Year | Property Taxes |
|---|---|
| 2020 | $5,079 |
Contact Agent
Nearby Similar Homes
Nearby Sold Comparables
Contact Agent
Listing Provided By
RE/MAX Suburban

