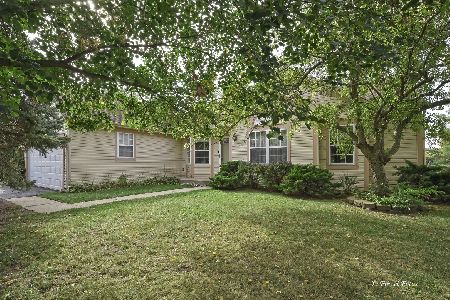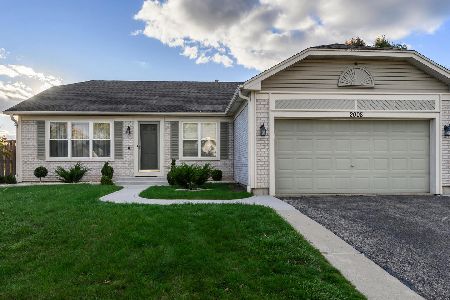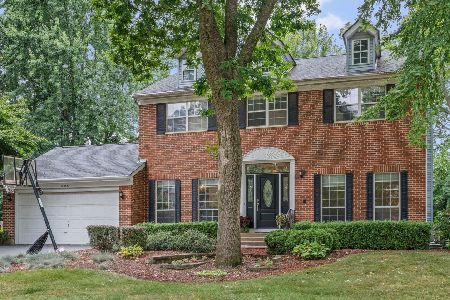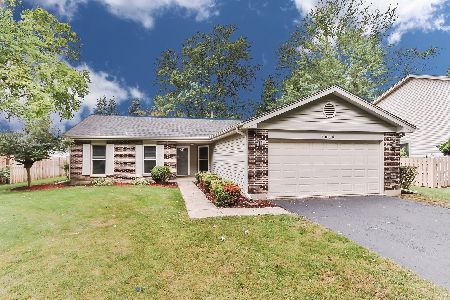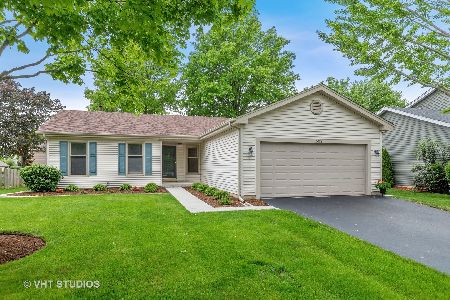1035 Fox Run Lane, Algonquin, Illinois 60102
$329,000
|
Sold
|
|
| Status: | Closed |
| Sqft: | 1,496 |
| Cost/Sqft: | $225 |
| Beds: | 3 |
| Baths: | 2 |
| Year Built: | 1986 |
| Property Taxes: | $6,422 |
| Days On Market: | 339 |
| Lot Size: | 0,25 |
Description
Don't miss out on this wonderful home on a beautiful corner lot. Clean and ready for new owner! Kitchen is open to the family room with cozy fireplace. Newer carpet throughout. Vaulted, primary bedroom w/lots of closet space including a walk in. Updated baths. 2nd floor laundry. Ceiling fans in all bedrooms. Extra shelving in 2 car garage. Large wrap aroound deck + shed in great yard! Replaced: siding, roof, furnace, carpet, garage door and opener, windows & driveway, stove, fridge & washer & dryer. Move right into this fabulous home. Just seconds away from the park. So much is offered here at a excellent price.
Property Specifics
| Single Family | |
| — | |
| — | |
| 1986 | |
| — | |
| — | |
| No | |
| 0.25 |
| — | |
| Spring Creek Farms | |
| 0 / Not Applicable | |
| — | |
| — | |
| — | |
| 12217704 | |
| 1935154027 |
Nearby Schools
| NAME: | DISTRICT: | DISTANCE: | |
|---|---|---|---|
|
Grade School
Algonquin Lake Elementary School |
300 | — | |
|
Middle School
Algonquin Middle School |
300 | Not in DB | |
|
High School
Dundee-crown High School |
300 | Not in DB | |
Property History
| DATE: | EVENT: | PRICE: | SOURCE: |
|---|---|---|---|
| 31 Jan, 2025 | Sold | $329,000 | MRED MLS |
| 3 Dec, 2024 | Under contract | $335,900 | MRED MLS |
| 26 Nov, 2024 | Listed for sale | $335,900 | MRED MLS |
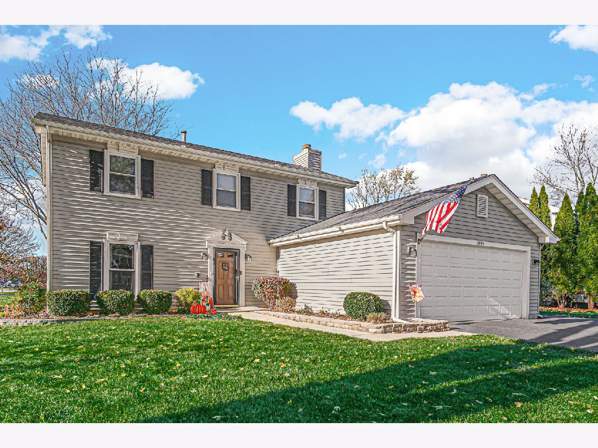

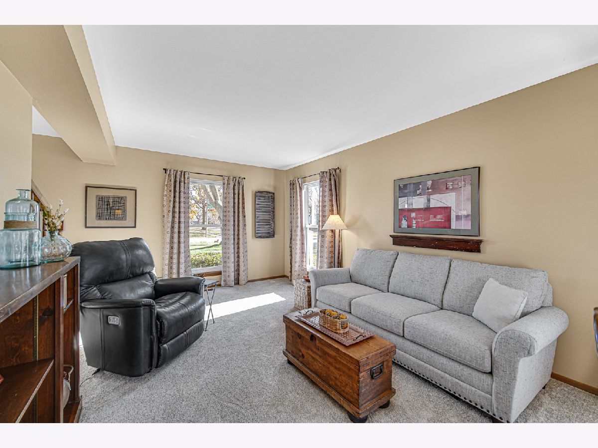
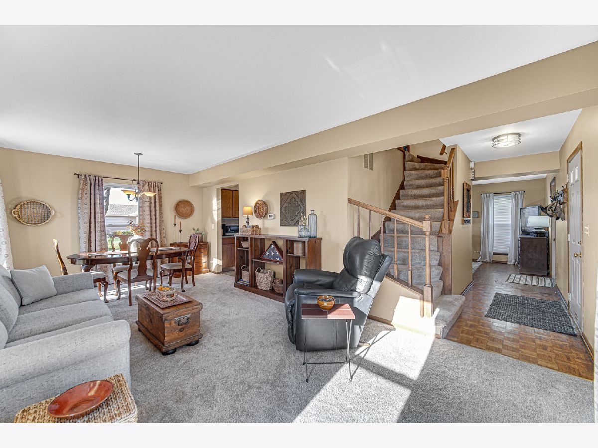
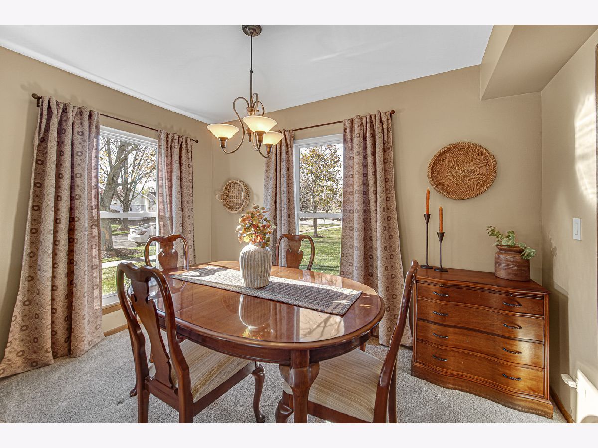
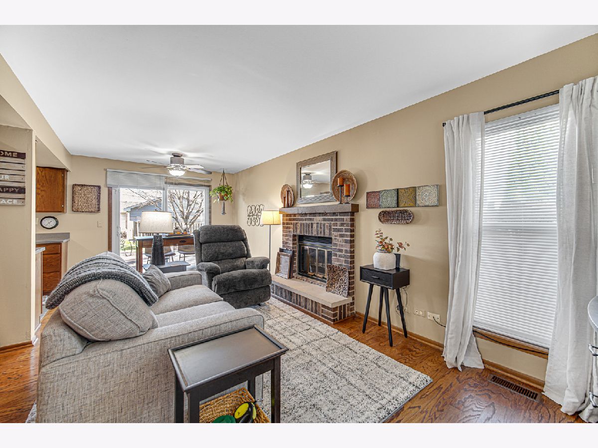

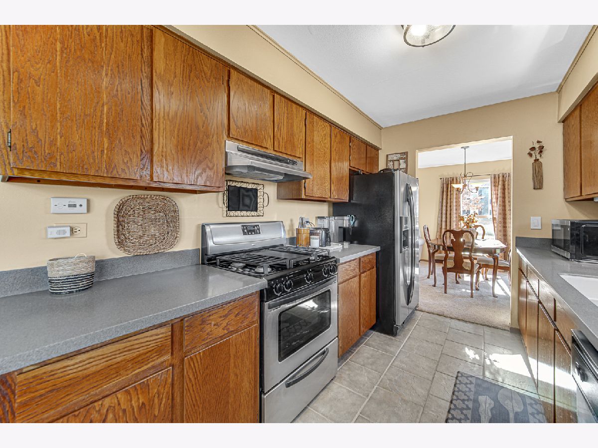
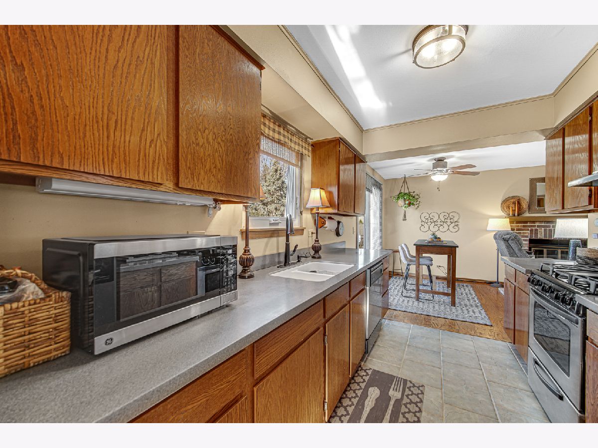

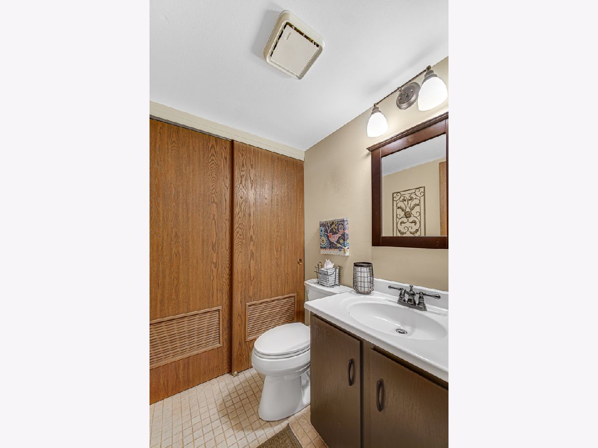
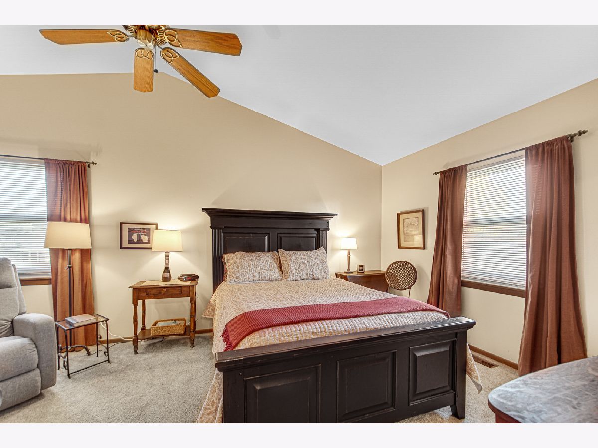
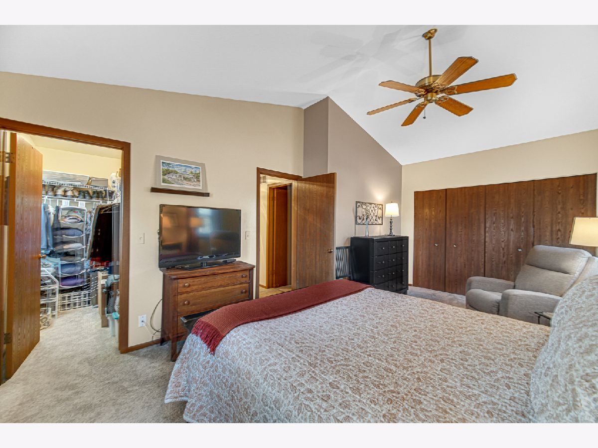
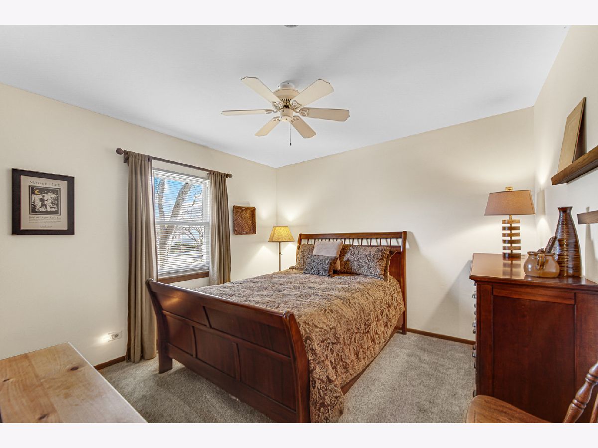


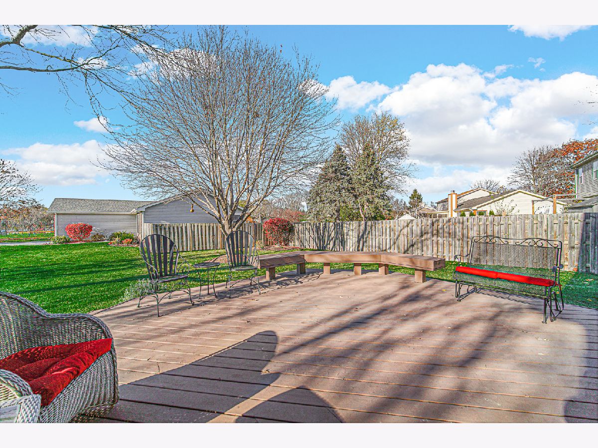
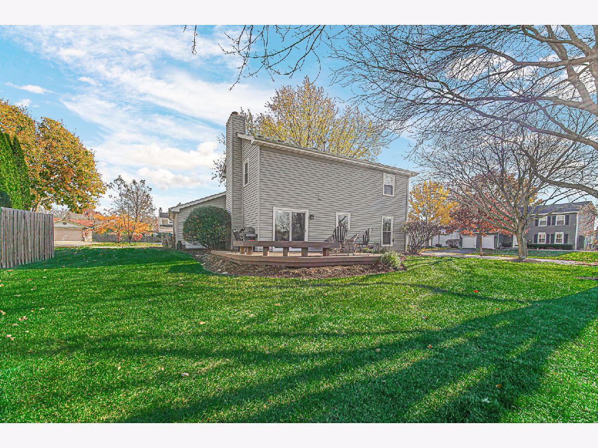

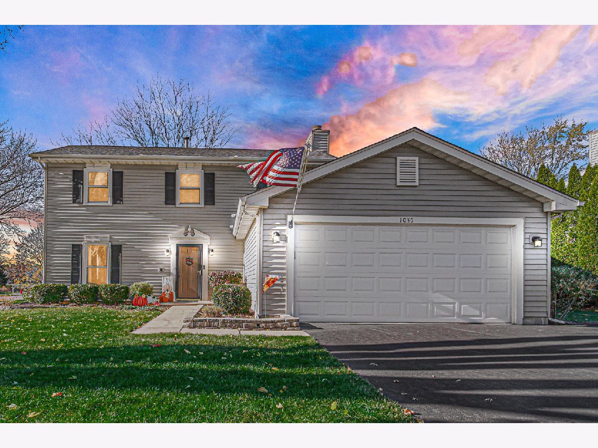

Room Specifics
Total Bedrooms: 3
Bedrooms Above Ground: 3
Bedrooms Below Ground: 0
Dimensions: —
Floor Type: —
Dimensions: —
Floor Type: —
Full Bathrooms: 2
Bathroom Amenities: —
Bathroom in Basement: 0
Rooms: —
Basement Description: Slab
Other Specifics
| 2 | |
| — | |
| Asphalt | |
| — | |
| — | |
| 10756 | |
| Unfinished | |
| — | |
| — | |
| — | |
| Not in DB | |
| — | |
| — | |
| — | |
| — |
Tax History
| Year | Property Taxes |
|---|---|
| 2025 | $6,422 |
Contact Agent
Nearby Similar Homes
Nearby Sold Comparables
Contact Agent
Listing Provided By
RE/MAX Suburban

