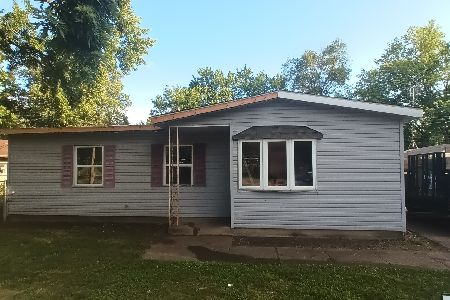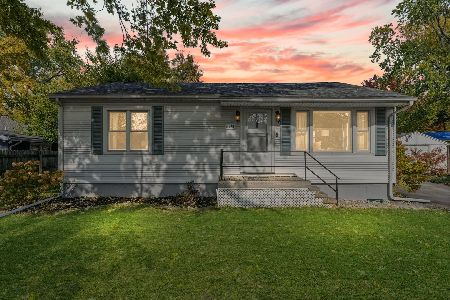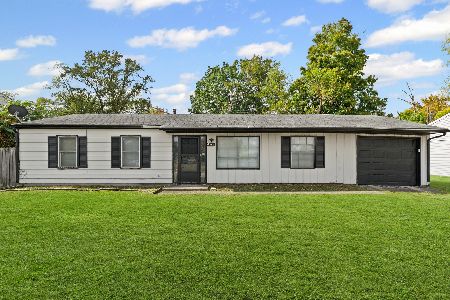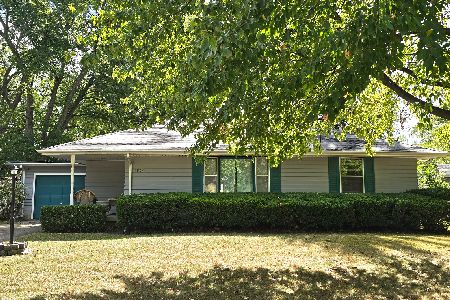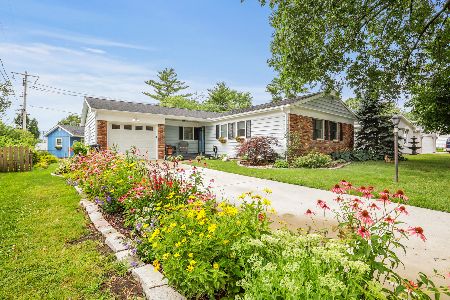1015 Hollycrest Drive, Champaign, Illinois 61821
$138,900
|
Sold
|
|
| Status: | Closed |
| Sqft: | 1,714 |
| Cost/Sqft: | $82 |
| Beds: | 3 |
| Baths: | 2 |
| Year Built: | 1966 |
| Property Taxes: | $3,475 |
| Days On Market: | 2849 |
| Lot Size: | 0,19 |
Description
You'll find the charm of a slight 'mid-century' feel in this home and lots of possibilities. This 3 bedroom home will impress with gleaming hardwood floors, large living spaces and tons of natural light. Multiple levels and living spaces give you room to spread out but with a very functional floor plan. With bow windows, brick on the exterior and a mixture of updates throughout - it is easy to love. Don't forget the backyard garden shed, updated bathrooms and replacement windows! The backyard is fenced with a great patio and mature landscaping. New Roof! This home is located in the center of town, close to schools and in a low-traffic area. Area amenities include the pool, aquatic center and the Prairie Farm petting zoo within blocks of home!
Property Specifics
| Single Family | |
| — | |
| Tri-Level | |
| 1966 | |
| None | |
| — | |
| No | |
| 0.19 |
| Champaign | |
| Stonegate | |
| 0 / Not Applicable | |
| None | |
| Public | |
| Public Sewer | |
| 09836117 | |
| 442015426017 |
Nearby Schools
| NAME: | DISTRICT: | DISTANCE: | |
|---|---|---|---|
|
Grade School
Unit 4 School Of Choice Elementa |
4 | — | |
|
Middle School
Champaign Junior/middle Call Uni |
4 | Not in DB | |
|
High School
Centennial High School |
4 | Not in DB | |
Property History
| DATE: | EVENT: | PRICE: | SOURCE: |
|---|---|---|---|
| 1 Jul, 2008 | Sold | $143,000 | MRED MLS |
| 19 May, 2008 | Under contract | $146,500 | MRED MLS |
| 2 May, 2008 | Listed for sale | $0 | MRED MLS |
| 16 May, 2018 | Sold | $138,900 | MRED MLS |
| 1 Mar, 2018 | Under contract | $139,900 | MRED MLS |
| 18 Jan, 2018 | Listed for sale | $139,900 | MRED MLS |
Room Specifics
Total Bedrooms: 3
Bedrooms Above Ground: 3
Bedrooms Below Ground: 0
Dimensions: —
Floor Type: Hardwood
Dimensions: —
Floor Type: Hardwood
Full Bathrooms: 2
Bathroom Amenities: Separate Shower
Bathroom in Basement: 0
Rooms: No additional rooms
Basement Description: Slab
Other Specifics
| 2 | |
| — | |
| — | |
| Patio | |
| Fenced Yard | |
| 77X110X72X19 | |
| — | |
| None | |
| Hardwood Floors | |
| Range, Dishwasher, Refrigerator, Disposal, Range Hood | |
| Not in DB | |
| Sidewalks, Street Paved | |
| — | |
| — | |
| — |
Tax History
| Year | Property Taxes |
|---|---|
| 2008 | $3,147 |
| 2018 | $3,475 |
Contact Agent
Nearby Similar Homes
Contact Agent
Listing Provided By
KELLER WILLIAMS-TREC


