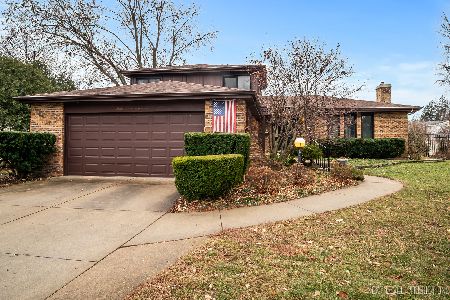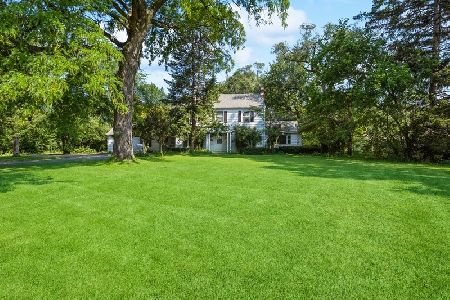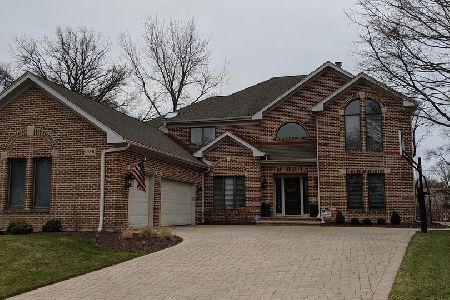1015 Huber Lane, Glenview, Illinois 60025
$670,000
|
Sold
|
|
| Status: | Closed |
| Sqft: | 3,372 |
| Cost/Sqft: | $208 |
| Beds: | 6 |
| Baths: | 3 |
| Year Built: | 1957 |
| Property Taxes: | $8,005 |
| Days On Market: | 938 |
| Lot Size: | 0,24 |
Description
Move in ready, fully remodeled 6 beds/3 baths. Refinished hardwood, freshly painted throughout, 4 car heated, insulated/drywalled & painted gar w/rough-in plumbing. Bluestone flooring plus heated entry. New kitchen w/white custom cabs, new tile back splash, undercab lighting, new quartz countertops, new SS appl, new sink/faucet, new tile flooring & recessed lighting. New 2nd fl bath: new vanity, new tile flooring, refinished tub & tile, new door hardware. New addition w/Finlandia Sauna, Pella windows, hardwood flooring plus wired for cable & sound. Primary suite plus 2 beds/built-in home office & 2nd laundry. Generac Whole House Generator & back-up sump plus 2-zone HVAC Systems w/new A/C just installed. Top rated Glenview School Dist 34 & 225 GBS. Near Metra train, Glenview downtown & close to restaurants, grocery, shopping & more! Low taxes, great neighborhood!
Property Specifics
| Single Family | |
| — | |
| — | |
| 1957 | |
| — | |
| — | |
| No | |
| 0.24 |
| Cook | |
| — | |
| — / Not Applicable | |
| — | |
| — | |
| — | |
| 11817279 | |
| 04332140080000 |
Nearby Schools
| NAME: | DISTRICT: | DISTANCE: | |
|---|---|---|---|
|
Grade School
Henking Elementary School |
34 | — | |
|
Middle School
Attea Middle School |
34 | Not in DB | |
|
High School
Glenbrook South High School |
225 | Not in DB | |
Property History
| DATE: | EVENT: | PRICE: | SOURCE: |
|---|---|---|---|
| 25 Aug, 2023 | Sold | $670,000 | MRED MLS |
| 21 Jul, 2023 | Under contract | $699,990 | MRED MLS |
| 26 Jun, 2023 | Listed for sale | $699,990 | MRED MLS |
























Room Specifics
Total Bedrooms: 6
Bedrooms Above Ground: 6
Bedrooms Below Ground: 0
Dimensions: —
Floor Type: —
Dimensions: —
Floor Type: —
Dimensions: —
Floor Type: —
Dimensions: —
Floor Type: —
Dimensions: —
Floor Type: —
Full Bathrooms: 3
Bathroom Amenities: Separate Shower,Double Sink,Bidet,Soaking Tub
Bathroom in Basement: 1
Rooms: —
Basement Description: Finished,Exterior Access,Rec/Family Area,Storage Space
Other Specifics
| 4 | |
| — | |
| Concrete | |
| — | |
| — | |
| 93 X 116 | |
| — | |
| — | |
| — | |
| — | |
| Not in DB | |
| — | |
| — | |
| — | |
| — |
Tax History
| Year | Property Taxes |
|---|---|
| 2023 | $8,005 |
Contact Agent
Nearby Similar Homes
Nearby Sold Comparables
Contact Agent
Listing Provided By
@properties Christie's International Real Estate














