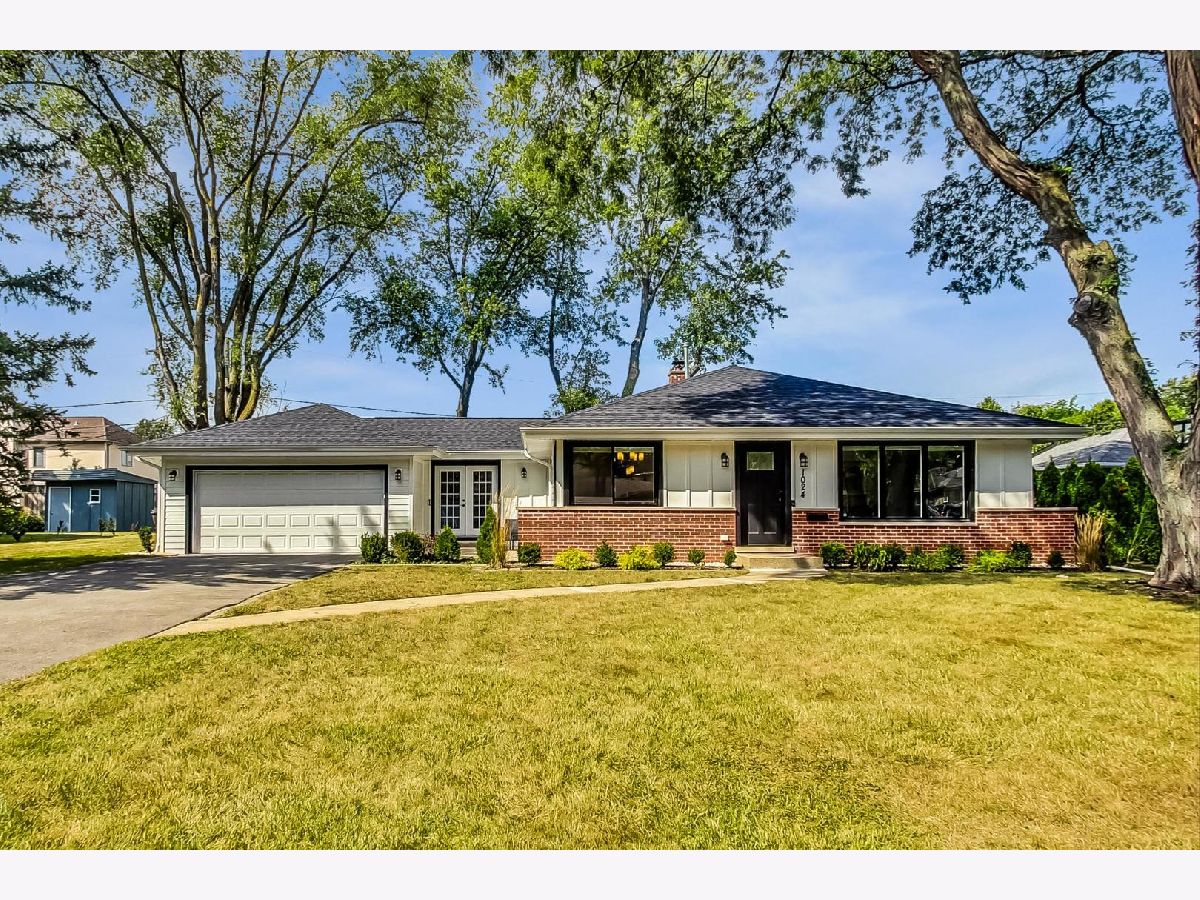1024 Huber Lane, Glenview, Illinois 60025
$650,000
|
Sold
|
|
| Status: | Closed |
| Sqft: | 1,620 |
| Cost/Sqft: | $401 |
| Beds: | 3 |
| Baths: | 2 |
| Year Built: | 1956 |
| Property Taxes: | $6,861 |
| Days On Market: | 424 |
| Lot Size: | 0,00 |
Description
Charming, Fully Updated, Move-in Ready Ranch in a Prime Location. Located on a picturesque tree-lined street, this beautifully updated ranch is a true standout. Boasting 3 bedrooms, 2 baths, and 1,620 square feet, this home combines timeless charm with modern upgrades for effortless living. The stunning kitchen is a culinary dream, featuring a center island, stainless steel appliances, and an abundance of natural light. The living room features an inviting fireplace creating a cozy yet elegant ambiance, and the dining room, both highlighted by tray ceilings, flows seamlessly together, making it the perfect space for hosting gatherings or enjoying quiet evenings at home. The primary suite serves as a tranquil retreat, complete with a spa-like bath. Two additional spacious bedrooms and a stylish hall bath with double vanities offer comfort and convenience for family or guests. A versatile family room, playroom, or office awaits, with soaring ceilings, a sleek barn door, and private access to two paver patios. This flexible space is designed to adapt to your needs, offering endless possibilities. The lushly landscaped backyard is a private oasis. Enjoy dining al fresco on the expansive paver patio, unwind with a book, or soak in the sunshine surrounded by greenery. Additional features include an attached two-car garage, sleek hardwood floors, crown molding, and an open floor plan. Ideally located just moments from downtown Glenview, with easy access to multiple parks, shopping, dining, and the Metra Train, this home offers unparalleled convenience and accessibility. Don't miss your chance to make this dream home yours-schedule your tour today!
Property Specifics
| Single Family | |
| — | |
| — | |
| 1956 | |
| — | |
| — | |
| No | |
| — |
| Cook | |
| — | |
| 0 / Not Applicable | |
| — | |
| — | |
| — | |
| 12212998 | |
| 04332130100000 |
Nearby Schools
| NAME: | DISTRICT: | DISTANCE: | |
|---|---|---|---|
|
Grade School
Henking Elementary School |
34 | — | |
|
Middle School
Attea Middle School |
34 | Not in DB | |
|
High School
Glenbrook South High School |
225 | Not in DB | |
|
Alternate Elementary School
Hoffman Elementary School |
— | Not in DB | |
Property History
| DATE: | EVENT: | PRICE: | SOURCE: |
|---|---|---|---|
| 4 Sep, 2020 | Sold | $215,000 | MRED MLS |
| 29 Jul, 2020 | Under contract | $275,000 | MRED MLS |
| 17 Jul, 2020 | Listed for sale | $275,000 | MRED MLS |
| 27 Jan, 2022 | Sold | $485,000 | MRED MLS |
| 8 Jan, 2022 | Under contract | $475,000 | MRED MLS |
| 5 Jan, 2022 | Listed for sale | $475,000 | MRED MLS |
| 23 Dec, 2024 | Sold | $650,000 | MRED MLS |
| 24 Nov, 2024 | Under contract | $650,000 | MRED MLS |
| 19 Nov, 2024 | Listed for sale | $650,000 | MRED MLS |


















Room Specifics
Total Bedrooms: 3
Bedrooms Above Ground: 3
Bedrooms Below Ground: 0
Dimensions: —
Floor Type: —
Dimensions: —
Floor Type: —
Full Bathrooms: 2
Bathroom Amenities: Double Sink
Bathroom in Basement: 0
Rooms: —
Basement Description: Crawl
Other Specifics
| 2 | |
| — | |
| — | |
| — | |
| — | |
| 92 X 116 | |
| — | |
| — | |
| — | |
| — | |
| Not in DB | |
| — | |
| — | |
| — | |
| — |
Tax History
| Year | Property Taxes |
|---|---|
| 2020 | $1,160 |
| 2022 | $1,120 |
| 2024 | $6,861 |
Contact Agent
Nearby Similar Homes
Nearby Sold Comparables
Contact Agent
Listing Provided By
@properties Christie's International Real Estate











