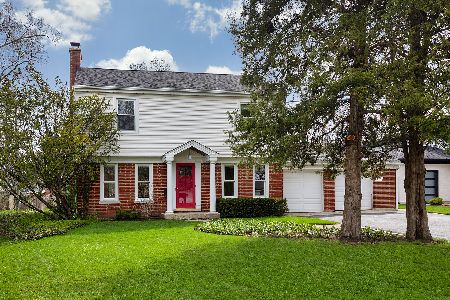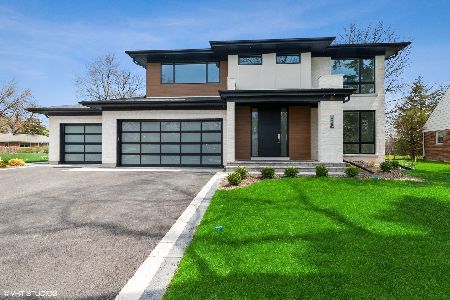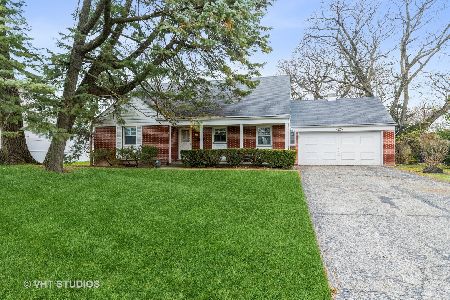1015 Linden Leaf Drive, Glenview, Illinois 60025
$450,000
|
Sold
|
|
| Status: | Closed |
| Sqft: | 1,876 |
| Cost/Sqft: | $267 |
| Beds: | 3 |
| Baths: | 2 |
| Year Built: | 1955 |
| Property Taxes: | $7,813 |
| Days On Market: | 3112 |
| Lot Size: | 0,36 |
Description
FULL OF VALUE! VALUE IS IN THE LAND! ONE OF THE LARGEST LOTS ON THE STREET. THIS IS CONSIDERED A SWAINWOOD AREA LOCATION. THERE ARE SEVERAL BRAND NEW HOMES BEING BUILT IN THIS DESIRABLE AREA VERY CLOSE TO ROOSEVELT PARK, POOL & CLOSE TO DOWNTOWN GLENVIEW AND THE GLEN. THIS HOME IS BEING SOLD "AS IS"! IT IS NOW RENTED THRU 8-31-18 BUT COULD BE PURCHASED WITH THE TENANTS RIGHTS WHILE PLANS AND PERMITS ARE BEING DRAWN UP FOR THE BUYER'S DREAM HOME OR EXTRA MONIES FROM THE RENT FOR AN INVESTOR. THE TENANTS COULD PROBABLY STAY LONGER IF THE BUYER WANTED THEM TO! PLEASE DON'T WALK THE LOT WITHOUT PERMISSION.
Property Specifics
| Single Family | |
| — | |
| Ranch | |
| 1955 | |
| None | |
| RANCH | |
| No | |
| 0.36 |
| Cook | |
| — | |
| 0 / Not Applicable | |
| None | |
| Lake Michigan | |
| Public Sewer | |
| 09672529 | |
| 04342020680000 |
Nearby Schools
| NAME: | DISTRICT: | DISTANCE: | |
|---|---|---|---|
|
Grade School
Lyon Elementary School |
34 | — | |
|
Middle School
Springman Middle School |
34 | Not in DB | |
|
High School
Glenbrook South High School |
225 | Not in DB | |
|
Alternate Elementary School
Pleasant Ridge Elementary School |
— | Not in DB | |
Property History
| DATE: | EVENT: | PRICE: | SOURCE: |
|---|---|---|---|
| 9 Apr, 2018 | Sold | $450,000 | MRED MLS |
| 1 Mar, 2018 | Under contract | $500,000 | MRED MLS |
| — | Last price change | $510,000 | MRED MLS |
| 13 Jul, 2017 | Listed for sale | $569,000 | MRED MLS |
| 1 Feb, 2018 | Under contract | $0 | MRED MLS |
| 3 Dec, 2017 | Listed for sale | $0 | MRED MLS |
| 2 Jul, 2020 | Sold | $1,405,000 | MRED MLS |
| 11 May, 2020 | Under contract | $1,450,000 | MRED MLS |
| 3 May, 2020 | Listed for sale | $1,450,000 | MRED MLS |
Room Specifics
Total Bedrooms: 3
Bedrooms Above Ground: 3
Bedrooms Below Ground: 0
Dimensions: —
Floor Type: —
Dimensions: —
Floor Type: —
Full Bathrooms: 2
Bathroom Amenities: Whirlpool
Bathroom in Basement: 0
Rooms: No additional rooms
Basement Description: Slab
Other Specifics
| 2.5 | |
| Concrete Perimeter | |
| Asphalt | |
| Patio | |
| Irregular Lot | |
| 73 X 206 X 97 X 177 | |
| Unfinished | |
| None | |
| Wood Laminate Floors, First Floor Bedroom, First Floor Laundry, First Floor Full Bath | |
| — | |
| Not in DB | |
| Park, Pool, Street Lights, Street Paved | |
| — | |
| — | |
| Wood Burning |
Tax History
| Year | Property Taxes |
|---|---|
| 2018 | $7,813 |
| 2020 | $11,294 |
Contact Agent
Nearby Sold Comparables
Contact Agent
Listing Provided By
Baird & Warner








