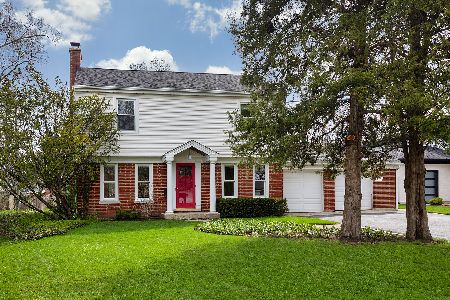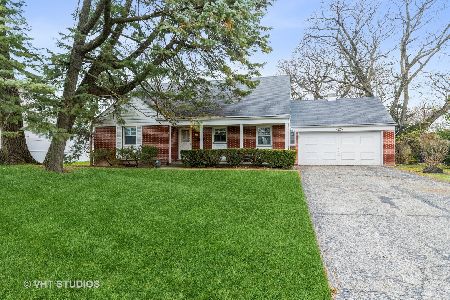1015 Linden Leaf Drive, Glenview, Illinois 60025
$1,405,000
|
Sold
|
|
| Status: | Closed |
| Sqft: | 6,824 |
| Cost/Sqft: | $212 |
| Beds: | 4 |
| Baths: | 5 |
| Year Built: | 2020 |
| Property Taxes: | $11,294 |
| Days On Market: | 2088 |
| Lot Size: | 0,34 |
Description
This stunning brand-new construction home is the perfect mix of modern and traditional with high-end finishes thru-out. Located in the extremely desirable Swainwood area you are just steps to Roosevelt Park and Pool as well as a short walk to downtown Glenview and the Metra train station. The home is located on 1/3 of an acre with beautiful curb appeal highlighted by the custom Italian garage doors. Enter the wide entry foyer which features beautiful wide oak flooring that you will find throughout the first and second levels of the home. The centerpiece of the foyer is a gorgeous floating staircase with wide oak treads and a large floor to ceiling window for great natural light. A spacious front room can be used as a formal living room, office, or extra bedroom. This room features a stunning accent wall as well as a double built-out closet with lots of shelving and hanging space for however you plan to use the room. The elegant dining space features a large window for great natural light, beautiful ceiling with diagonal beadboard, and a pretty black and gold light fixture. The hub of the home is ideal for entertaining with a great open concept floor plan with a large kitchen, breakfast room, and a family room. A wall of sliding glass doors bring the outside in with tons of natural light and views of the backyard with a paver patio with built-in firepit. In addition, there are built-in speakers in this area of the home. The dazzling gourmet kitchen features custom white shaker cabinets and beautiful marble look quartz countertops and backsplash including a double thick island. You will not find a larger island which is finished in a rich accent color which matches the beams throughout the space. Over the island are two beautiful gold light fixtures which match the kitchen cabinet hardware. Completing the kitchen are high-end Thermador appliances including separate full-size refrigerator and freezer. Offering additional storage you will not find in any other home are two walk-in pantries with matching white shaker base cabinets with quartz countertops and shelving on top. One of the pantries offers multiple outlets perfect for a coffee bar! Right next to the kitchen is a good-sized eating area perfect for enjoying breakfast in the morning while looking out a wall of sliding glass doors to the beautifully landscaped property. The kitchen flows into the family room with matching beams, a wall of sliding glass doors out to the yard, and a gas fireplace with shiplap surround flanked by two windows for even more natural light. The first-floor powder has a beautiful tiled accent wall with a marble-look, large mirror flanked by modern sconces, and a floating vanity with quartz countertop. Be the envy of all your friends with a mudroom area with five large built-in lockers in addition to a built-out walk-in closet. These rooms offer easy access to an unbelievable fully drywalled three car garage with an epoxy floor. The floating staircase leads to the second level of the home where you are greeted by a double built-out linen closet. The master suite retreat features a tray ceiling with pretty gold light fixture, and a fully built-out walk-in closet with his and hers sections. The gorgeous en-suite bathroom features 12x24 marble-look porcelain tile, a free-standing tub, separate water closet, huge shower with bench and body sprays, and a floating double vanity with quartz countertop and full wall mirror with four sconces. There are three additional family bedrooms on this level all with hardwood floors, high-ceilings, and built-out closets including two bedrooms with large walk-in closets with built-in desks. Two of the bedrooms share compartmentalized jack-and-jill bathroom while the other bedroom has uses a conveniently located hall bathroom. Large finished basement with a second family room, game room area, fifth bedroom, and another full bathroom.
Property Specifics
| Single Family | |
| — | |
| — | |
| 2020 | |
| Full | |
| — | |
| No | |
| 0.34 |
| Cook | |
| — | |
| — / Not Applicable | |
| None | |
| Lake Michigan,Public | |
| Public Sewer | |
| 10704494 | |
| 04342020680000 |
Nearby Schools
| NAME: | DISTRICT: | DISTANCE: | |
|---|---|---|---|
|
Grade School
Lyon Elementary School |
34 | — | |
|
Middle School
Springman Middle School |
34 | Not in DB | |
|
High School
Glenbrook South High School |
225 | Not in DB | |
Property History
| DATE: | EVENT: | PRICE: | SOURCE: |
|---|---|---|---|
| 9 Apr, 2018 | Sold | $450,000 | MRED MLS |
| 1 Mar, 2018 | Under contract | $500,000 | MRED MLS |
| — | Last price change | $510,000 | MRED MLS |
| 13 Jul, 2017 | Listed for sale | $569,000 | MRED MLS |
| 1 Feb, 2018 | Under contract | $0 | MRED MLS |
| 3 Dec, 2017 | Listed for sale | $0 | MRED MLS |
| 2 Jul, 2020 | Sold | $1,405,000 | MRED MLS |
| 11 May, 2020 | Under contract | $1,450,000 | MRED MLS |
| 3 May, 2020 | Listed for sale | $1,450,000 | MRED MLS |
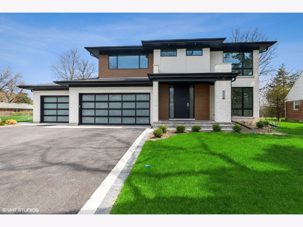
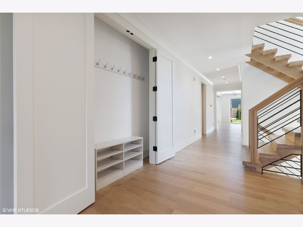
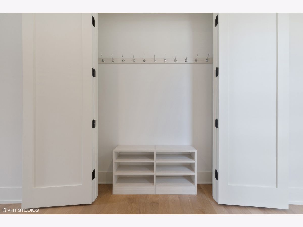
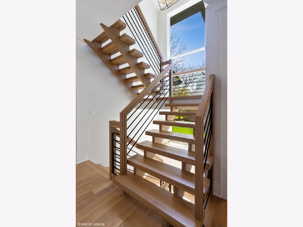
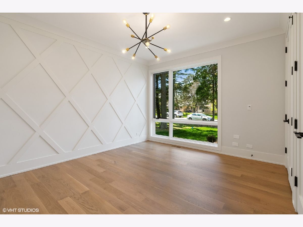
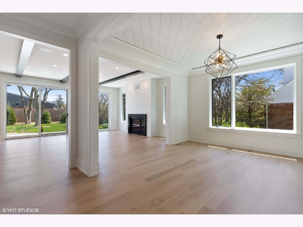
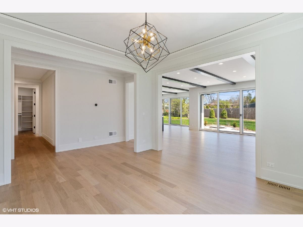
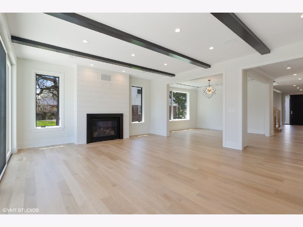
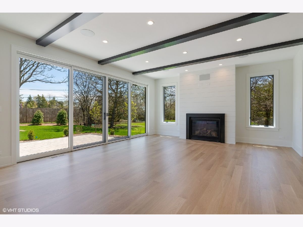
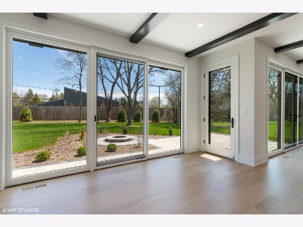
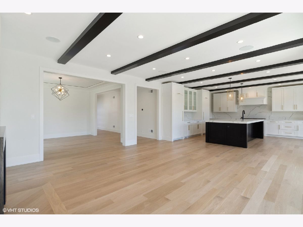
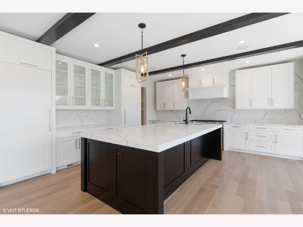
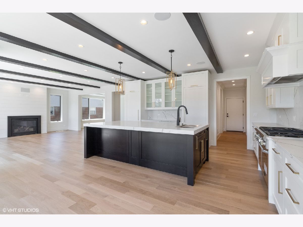
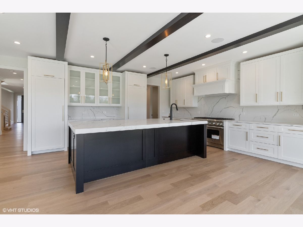
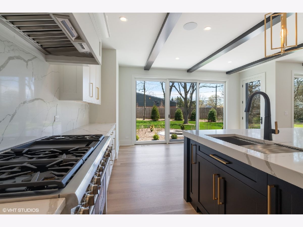
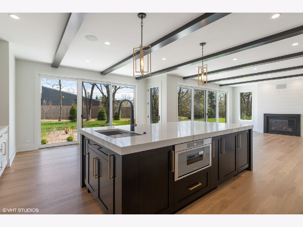
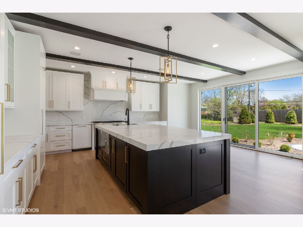
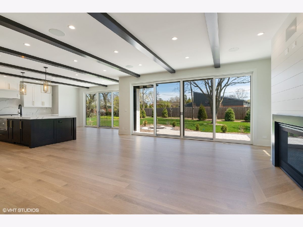
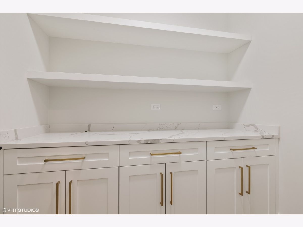
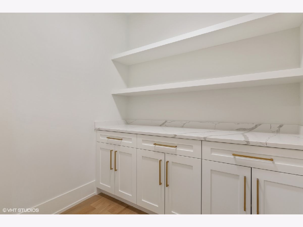
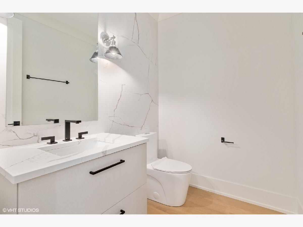
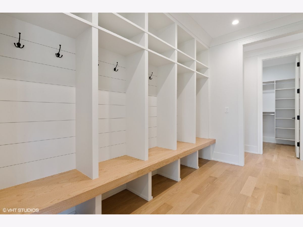
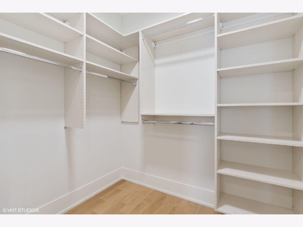
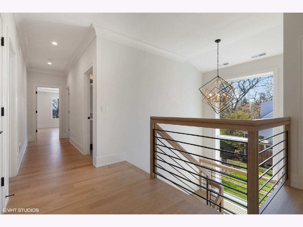
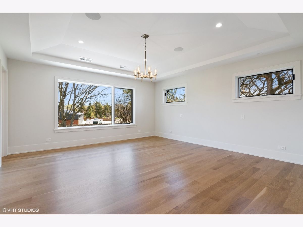
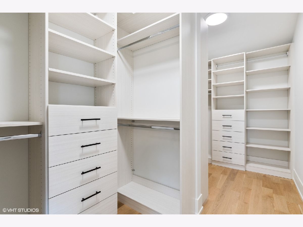
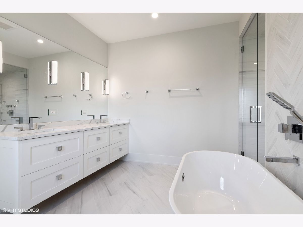
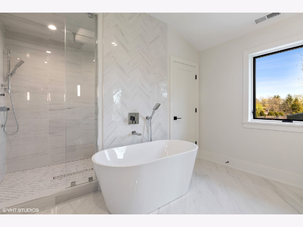
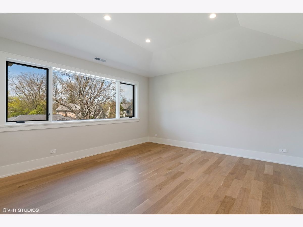
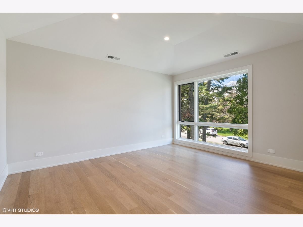
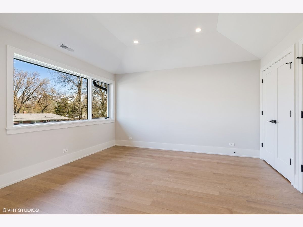
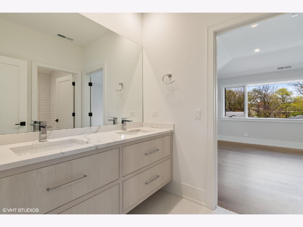
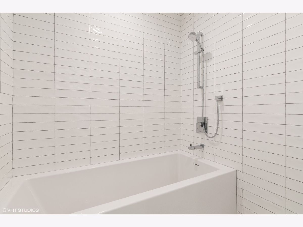
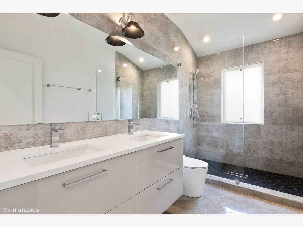
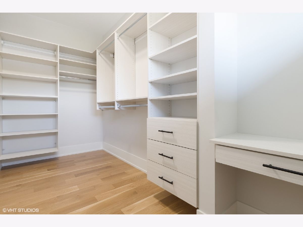
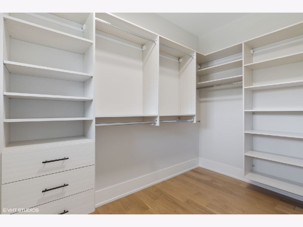
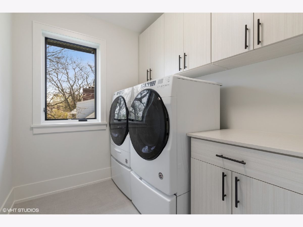
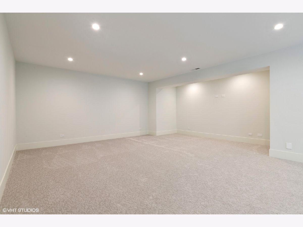
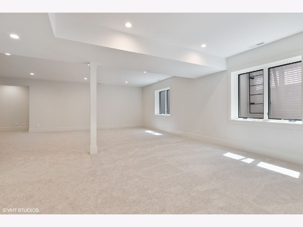
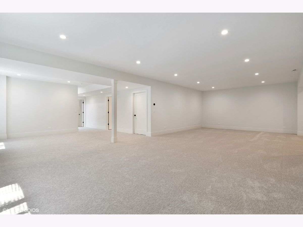
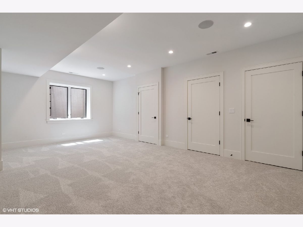
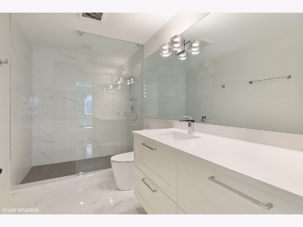
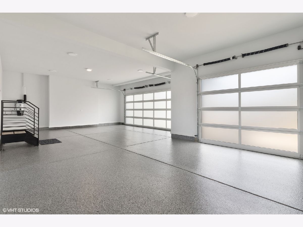
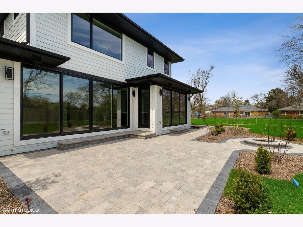
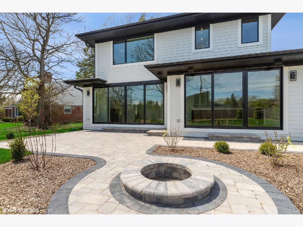
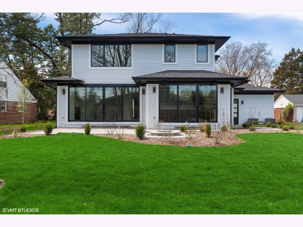
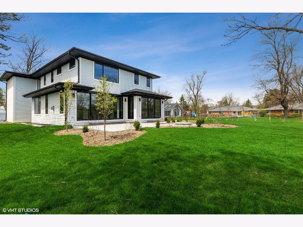
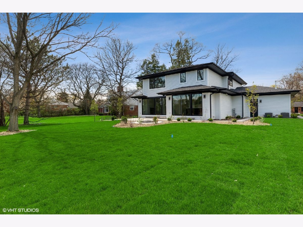
Room Specifics
Total Bedrooms: 5
Bedrooms Above Ground: 4
Bedrooms Below Ground: 1
Dimensions: —
Floor Type: Hardwood
Dimensions: —
Floor Type: Hardwood
Dimensions: —
Floor Type: Hardwood
Dimensions: —
Floor Type: —
Full Bathrooms: 5
Bathroom Amenities: Separate Shower,Double Sink,Soaking Tub
Bathroom in Basement: 1
Rooms: Bedroom 5,Breakfast Room,Game Room,Family Room,Mud Room
Basement Description: Finished
Other Specifics
| 3 | |
| Concrete Perimeter | |
| Asphalt,Brick | |
| Patio, Fire Pit | |
| — | |
| 76X177X97X206 | |
| — | |
| Full | |
| Hardwood Floors, Second Floor Laundry, Walk-In Closet(s) | |
| Range, Microwave, Dishwasher, High End Refrigerator, Freezer, Washer, Dryer, Disposal, Range Hood | |
| Not in DB | |
| Park, Pool, Tennis Court(s), Street Paved | |
| — | |
| — | |
| Gas Starter |
Tax History
| Year | Property Taxes |
|---|---|
| 2018 | $7,813 |
| 2020 | $11,294 |
Contact Agent
Nearby Sold Comparables
Contact Agent
Listing Provided By
Coldwell Banker Realty



