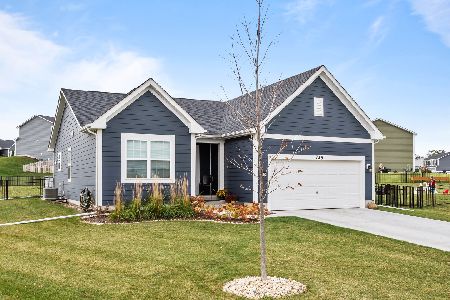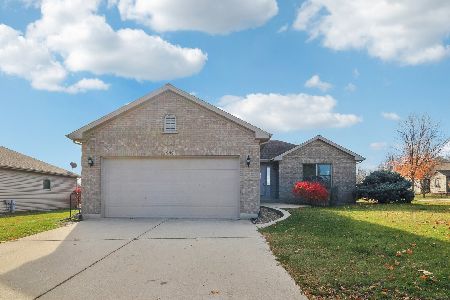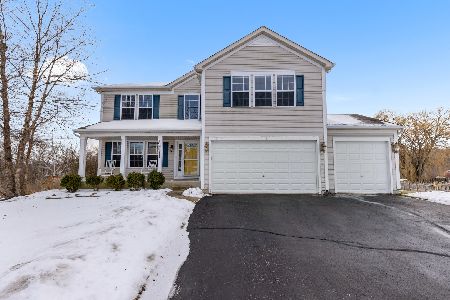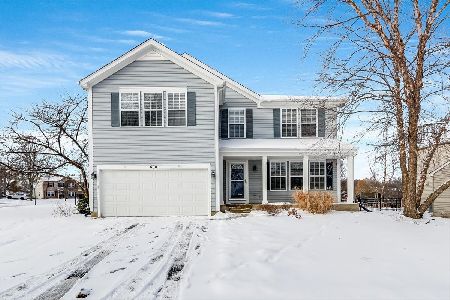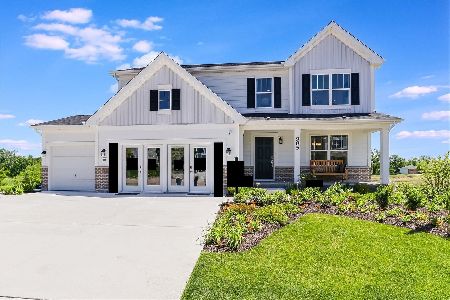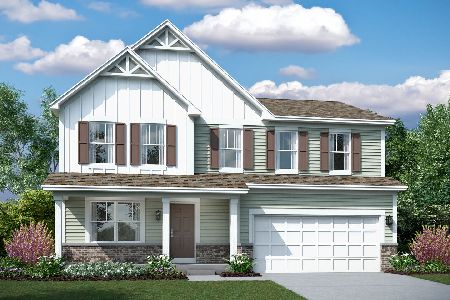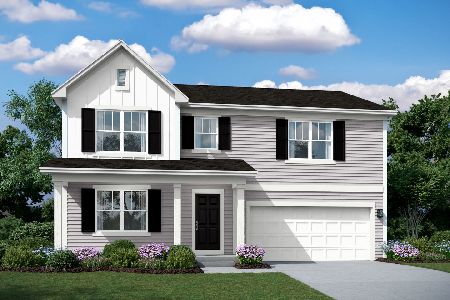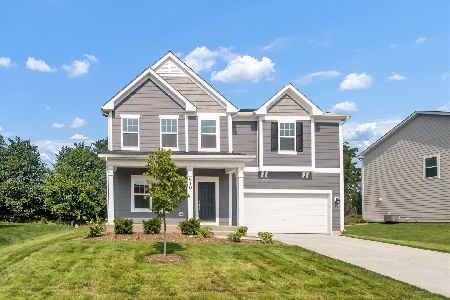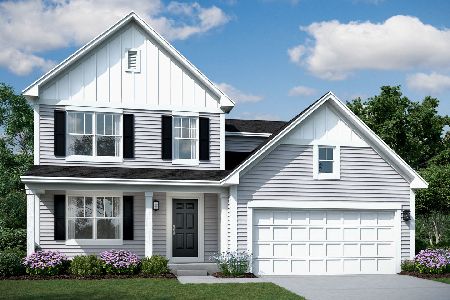1015 Mildred Drive, Marengo, Illinois 60152
$339,900
|
Sold
|
|
| Status: | Closed |
| Sqft: | 2,000 |
| Cost/Sqft: | $170 |
| Beds: | 3 |
| Baths: | 3 |
| Year Built: | 2018 |
| Property Taxes: | $0 |
| Days On Market: | 2751 |
| Lot Size: | 0,00 |
Description
Sunshine & Openness!! That is what describes this NEW HOME ready for Immediate Occupancy!! The Craftsman Style Exterior with Stone Front, Roof Dormer and Covered Front Porch add to the appeal of the Very Open Floor Plan. Relax on the Rear Covered Deck or in the Living Room that is open to the Kitchen and Dining. In addition to the 2,000 Square Feet of Finished Space on the first floor this home has 2,000 Square Feet of English Basement which can easily be made into additional living space, bedrooms, or your man cave! This home has all the features you would expect to find in a brand new house without the wait of building. The lot to the East...would be the backyard...is available to make an incredible backyard or even build an outbuilding for $20,000
Property Specifics
| Single Family | |
| — | |
| Ranch | |
| 2018 | |
| Full,English | |
| — | |
| No | |
| — |
| Mc Henry | |
| Brookside Meadows | |
| 0 / Not Applicable | |
| None | |
| Public | |
| Public Sewer | |
| 10023756 | |
| 1614040030 |
Nearby Schools
| NAME: | DISTRICT: | DISTANCE: | |
|---|---|---|---|
|
Grade School
Riley Comm Cons School |
18 | — | |
|
Middle School
Riley Comm Cons School |
18 | Not in DB | |
|
High School
Marengo High School |
154 | Not in DB | |
Property History
| DATE: | EVENT: | PRICE: | SOURCE: |
|---|---|---|---|
| 15 Oct, 2018 | Sold | $339,900 | MRED MLS |
| 4 Sep, 2018 | Under contract | $339,900 | MRED MLS |
| — | Last price change | $347,900 | MRED MLS |
| 19 Jul, 2018 | Listed for sale | $347,900 | MRED MLS |
Room Specifics
Total Bedrooms: 3
Bedrooms Above Ground: 3
Bedrooms Below Ground: 0
Dimensions: —
Floor Type: Carpet
Dimensions: —
Floor Type: Carpet
Full Bathrooms: 3
Bathroom Amenities: Separate Shower
Bathroom in Basement: 0
Rooms: Walk In Closet,Foyer
Basement Description: Unfinished,Bathroom Rough-In
Other Specifics
| 2 | |
| Concrete Perimeter | |
| Concrete | |
| Deck, Patio, Porch, Storms/Screens | |
| Corner Lot | |
| 80' X 125' | |
| — | |
| Full | |
| Vaulted/Cathedral Ceilings, Hardwood Floors, First Floor Bedroom, First Floor Laundry, First Floor Full Bath | |
| — | |
| Not in DB | |
| Sidewalks, Street Lights, Street Paved | |
| — | |
| — | |
| Attached Fireplace Doors/Screen, Gas Log |
Tax History
| Year | Property Taxes |
|---|
Contact Agent
Nearby Similar Homes
Nearby Sold Comparables
Contact Agent
Listing Provided By
CENTURY 21 New Heritage

