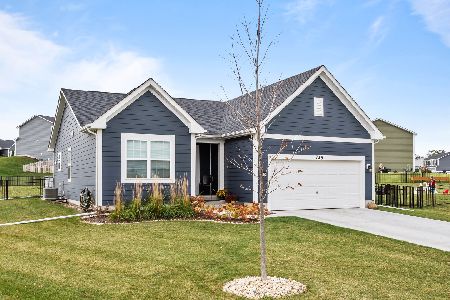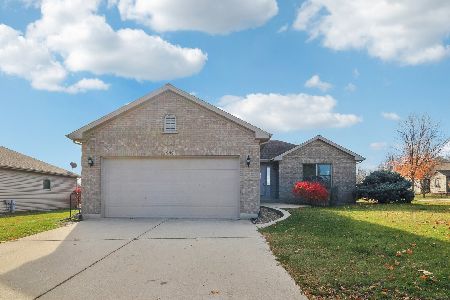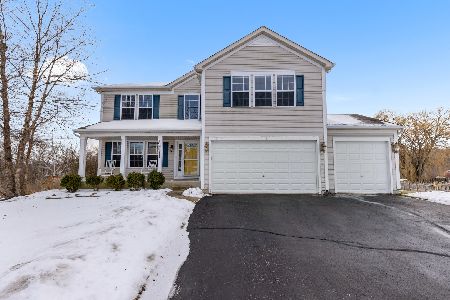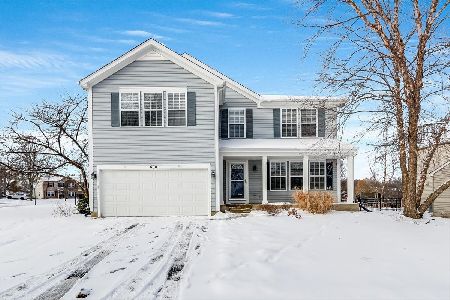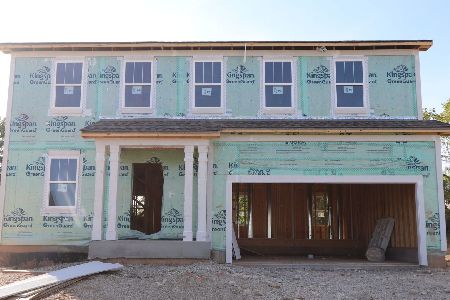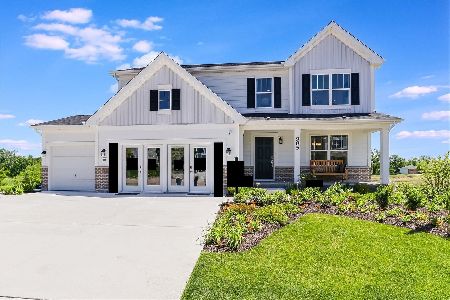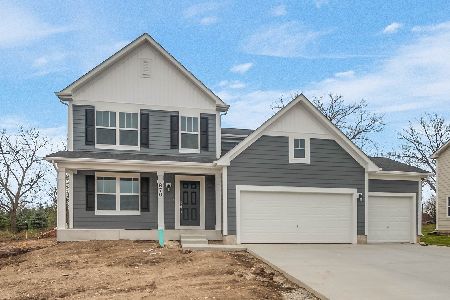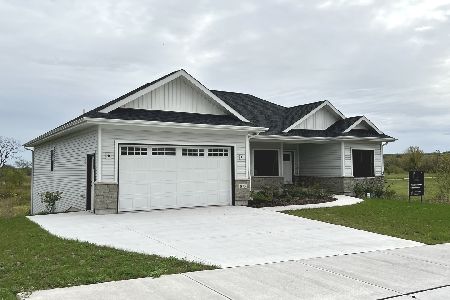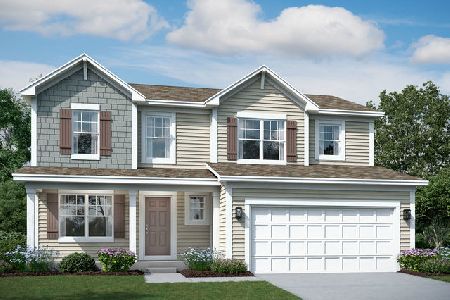825 Cloverleaf Drive, Marengo, Illinois 60152
$420,250
|
Sold
|
|
| Status: | Closed |
| Sqft: | 2,957 |
| Cost/Sqft: | $144 |
| Beds: | 4 |
| Baths: | 3 |
| Year Built: | 2024 |
| Property Taxes: | $0 |
| Days On Market: | 657 |
| Lot Size: | 0,00 |
Description
Welcome home to the Vaughn plan, a 2-story plan that boasts 2,957 square feet and includes 4 bedrooms, 2.5 bathrooms, and a 2-car garage! Showcase your interior design style and create a lovely first impression for all your visitors in the flex room, which sits off the foyer just inside. Set up a personalized home office or a sitting area with chairs and a bar cart in this versatile space. Continue forward to discover the sizable family room that flows effortlessly into the breakfast area and kitchen. This entire main floor is graced with abundant natural lighting and provides the perfect home for entertaining! A powder bathroom is tucked just around the corner from the family room, and a mud room sits off the kitchen next to the garage entry. The coat closet here offers plenty of room for your heavy winter coats and shoes. Head upstairs where a hallway leads to the secondary bedrooms, the owner's suite, the laundry room, and the loft. Each bedroom in this home boasts a spacious walk-in closet. Rounding out this home is a full basement. Broker must be present at clients first visit to any M/I Homes community. *Photos and Virtual Tour are of a similar home, not subject home* Lot 116
Property Specifics
| Single Family | |
| — | |
| — | |
| 2024 | |
| — | |
| VAUGHN-C | |
| No | |
| — |
| — | |
| Brookside Meadows | |
| 0 / Not Applicable | |
| — | |
| — | |
| — | |
| 12028212 | |
| 1601208021 |
Nearby Schools
| NAME: | DISTRICT: | DISTANCE: | |
|---|---|---|---|
|
High School
Marengo High School |
154 | Not in DB | |
Property History
| DATE: | EVENT: | PRICE: | SOURCE: |
|---|---|---|---|
| 26 Jul, 2024 | Sold | $420,250 | MRED MLS |
| 15 May, 2024 | Under contract | $425,700 | MRED MLS |
| 12 Apr, 2024 | Listed for sale | $425,700 | MRED MLS |





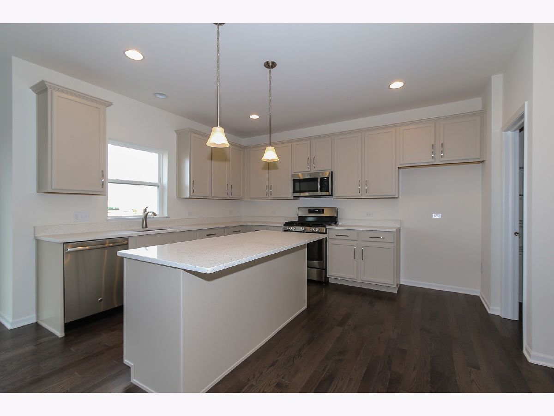


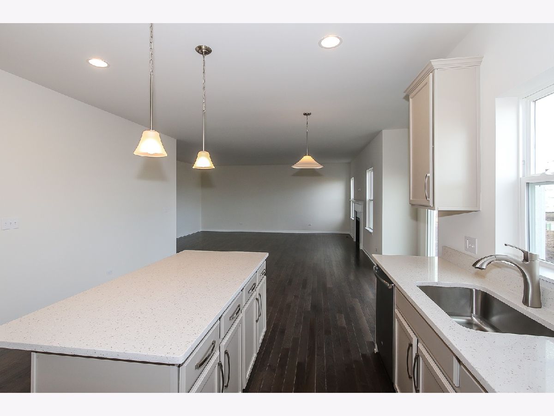
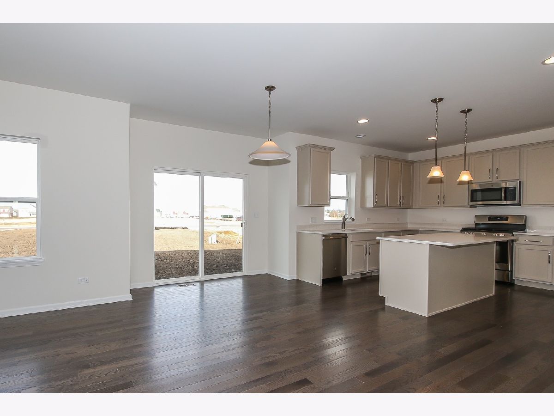

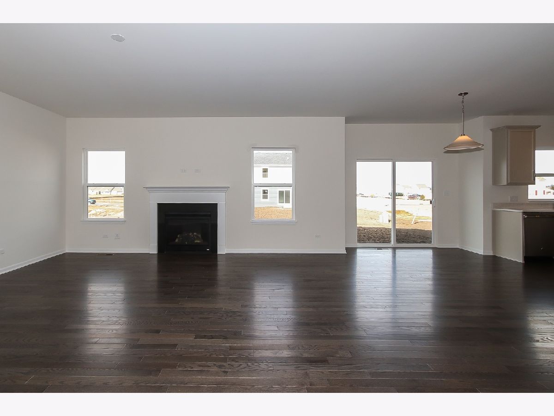
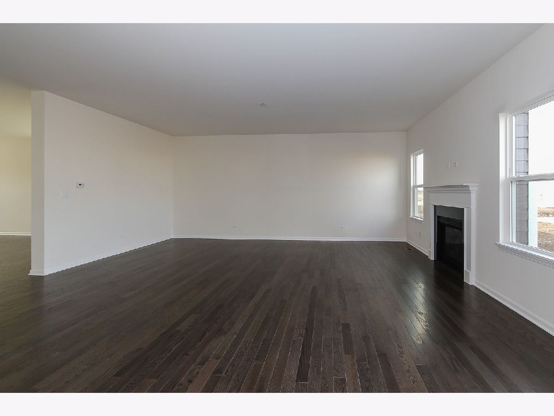

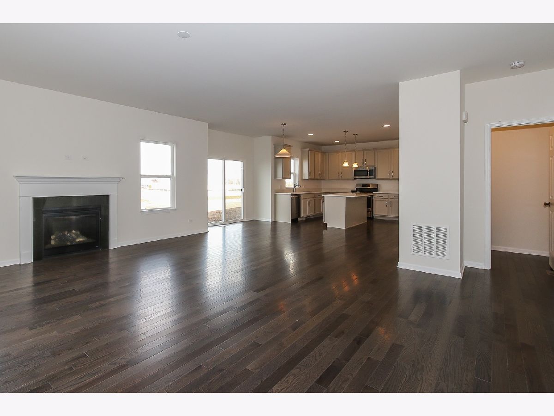


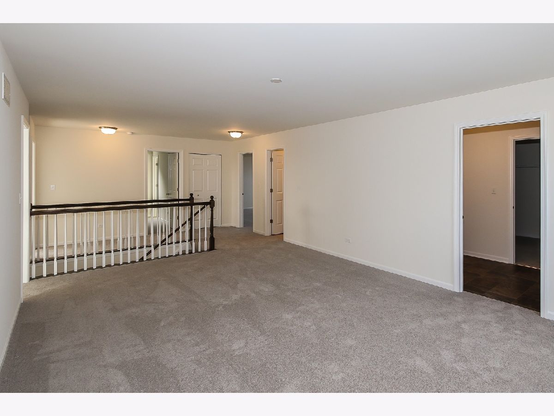

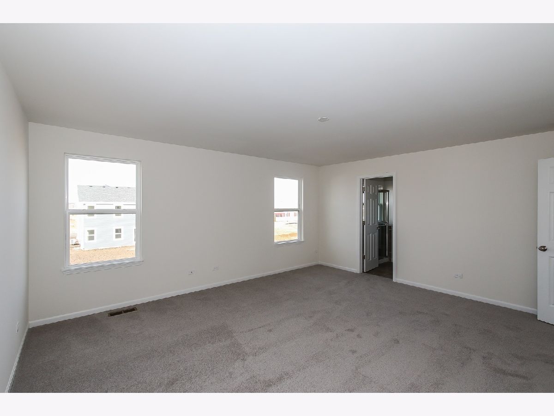


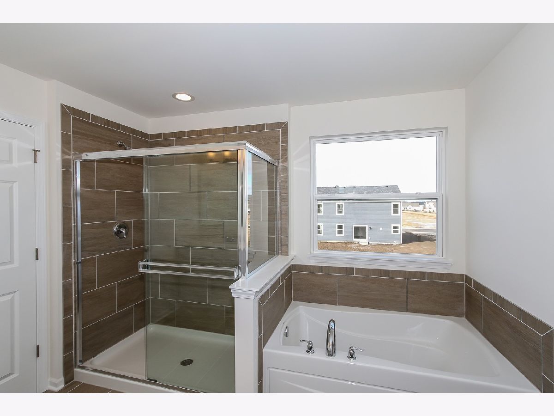
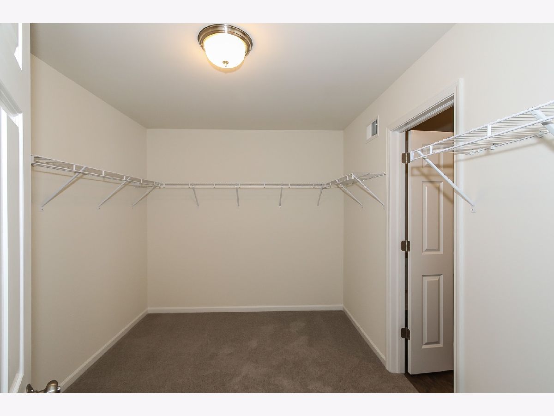
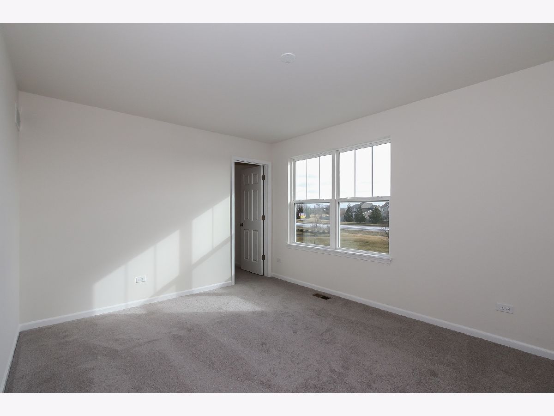
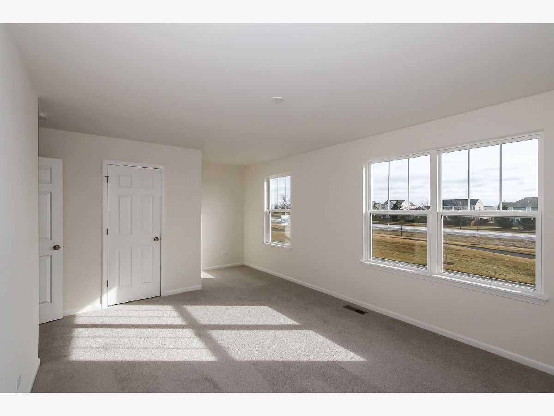
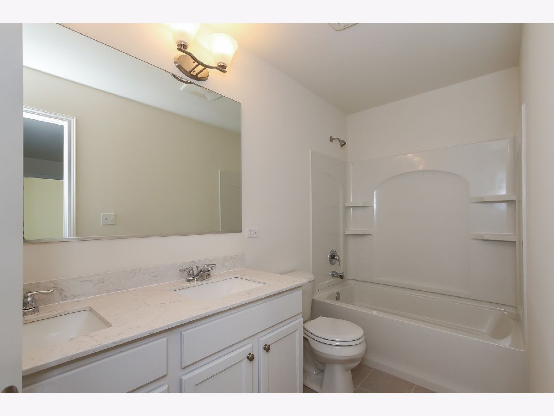
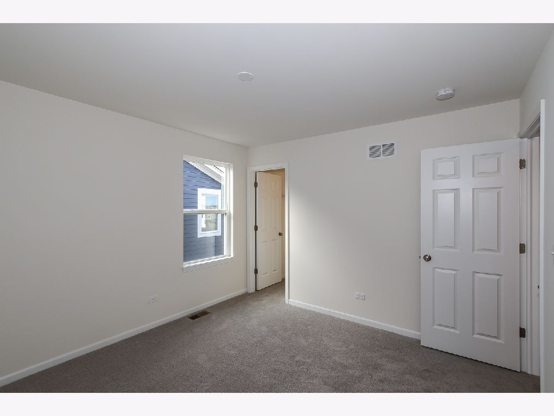
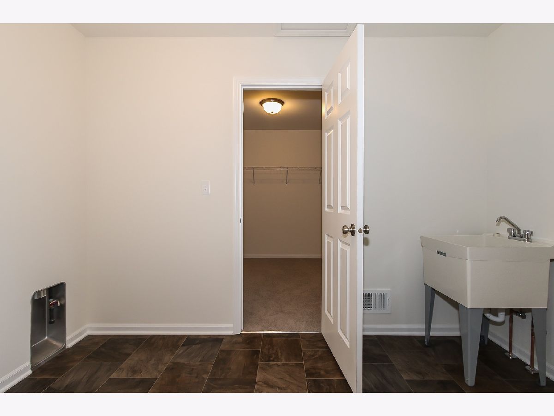
Room Specifics
Total Bedrooms: 4
Bedrooms Above Ground: 4
Bedrooms Below Ground: 0
Dimensions: —
Floor Type: —
Dimensions: —
Floor Type: —
Dimensions: —
Floor Type: —
Full Bathrooms: 3
Bathroom Amenities: Separate Shower,Double Sink
Bathroom in Basement: 0
Rooms: —
Basement Description: Unfinished
Other Specifics
| 2 | |
| — | |
| Asphalt | |
| — | |
| — | |
| 83 X 157 | |
| — | |
| — | |
| — | |
| — | |
| Not in DB | |
| — | |
| — | |
| — | |
| — |
Tax History
| Year | Property Taxes |
|---|
Contact Agent
Nearby Similar Homes
Nearby Sold Comparables
Contact Agent
Listing Provided By
Little Realty

