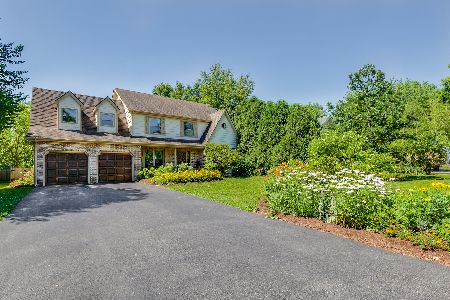1015 Mount Vernon Drive, Grayslake, Illinois 60030
$385,000
|
Sold
|
|
| Status: | Closed |
| Sqft: | 3,078 |
| Cost/Sqft: | $122 |
| Beds: | 3 |
| Baths: | 4 |
| Year Built: | 1994 |
| Property Taxes: | $11,943 |
| Days On Market: | 1653 |
| Lot Size: | 0,28 |
Description
Beautiful setting for a wonderful home. This warm inviting home backs to forest preserve giving it an ideal location for respite. Large 4 bedroom, 3.5 bath home, with loft, partially finished basement, tandem 3 car garage with Electric Car Charging hook up, smart home automation including Lutron lighting. Enter from garage to a hard to find nice mudroom with a broom closet. The huge kitchen and family room leading to the large 19 x 14 screened porch. Step into the outstanding landscaped back yard complete with potting shed, heritage plants and agate concrete patio. This is a setting worth enjoying with friends and family. Bring your offers, this home will not last long.
Property Specifics
| Single Family | |
| — | |
| — | |
| 1994 | |
| Full | |
| — | |
| No | |
| 0.28 |
| Lake | |
| — | |
| — / Not Applicable | |
| None | |
| Public | |
| Public Sewer | |
| 11164599 | |
| 06244040350000 |
Property History
| DATE: | EVENT: | PRICE: | SOURCE: |
|---|---|---|---|
| 22 Jul, 2021 | Sold | $385,000 | MRED MLS |
| 22 Jul, 2021 | Under contract | $375,000 | MRED MLS |
| 22 Jul, 2021 | Listed for sale | $375,000 | MRED MLS |
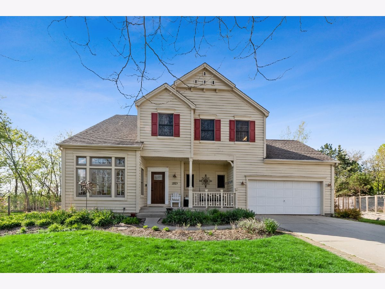
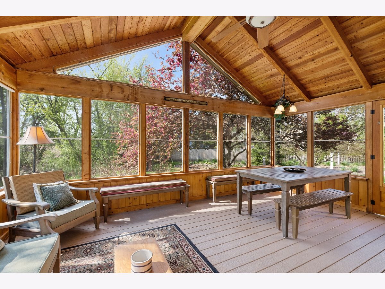
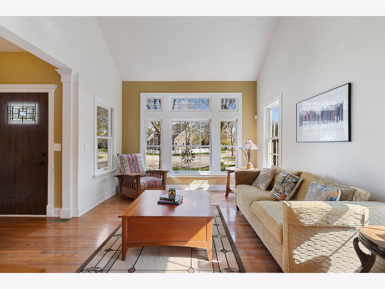
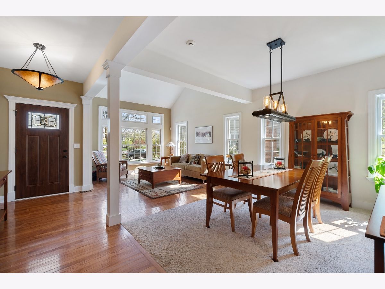
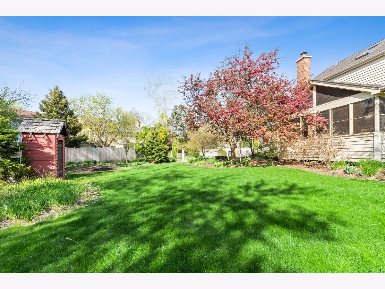
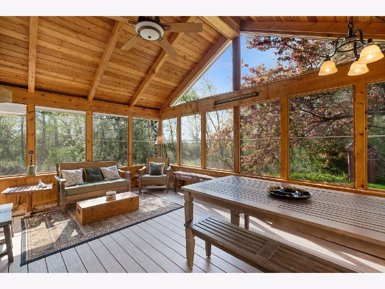
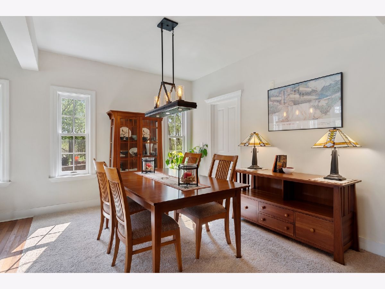
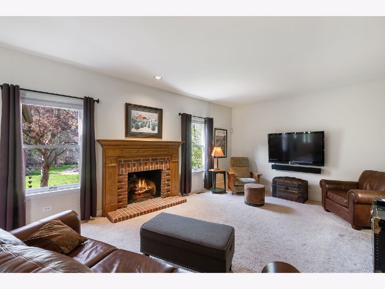
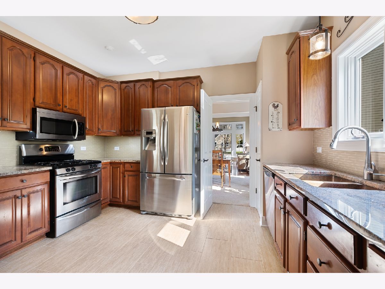
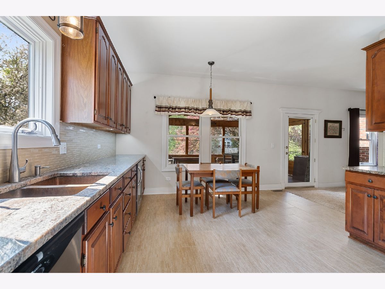
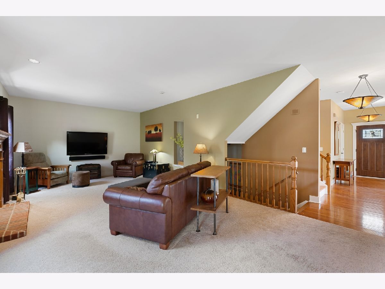
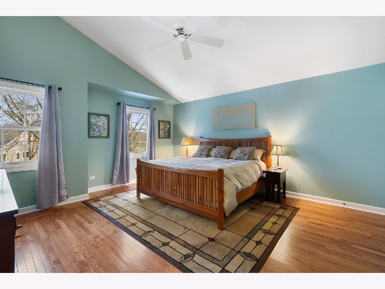
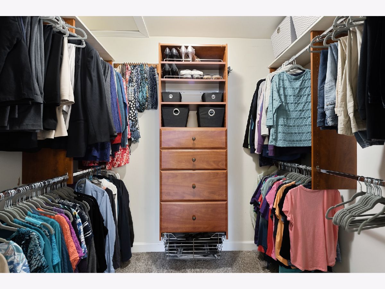
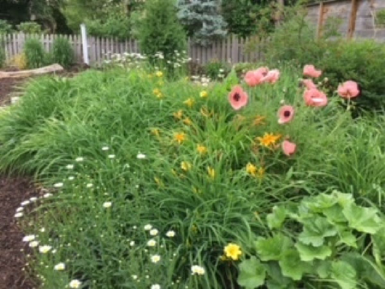
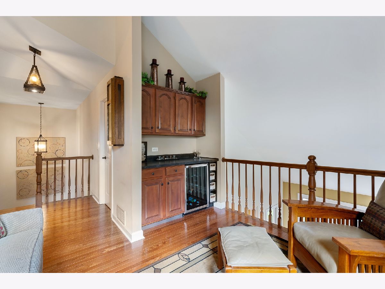
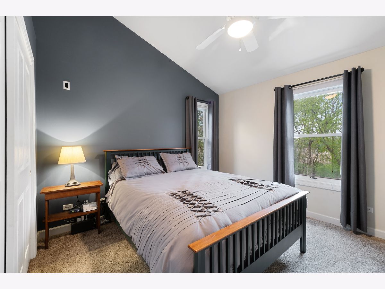
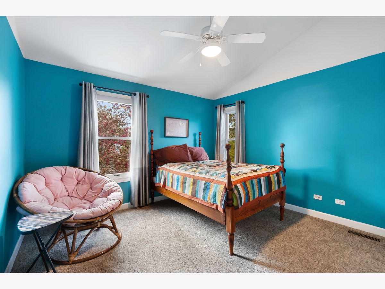
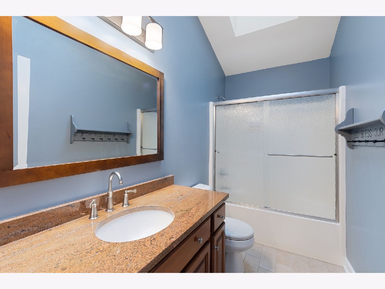
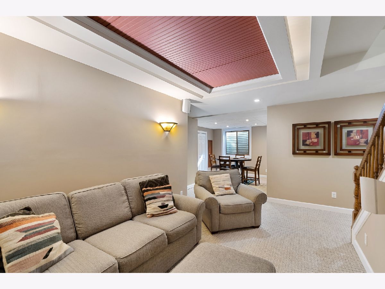
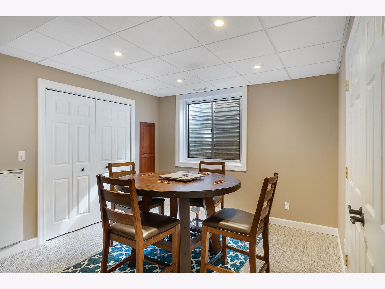
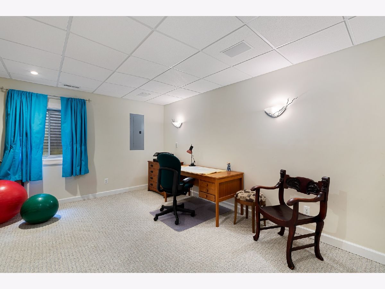
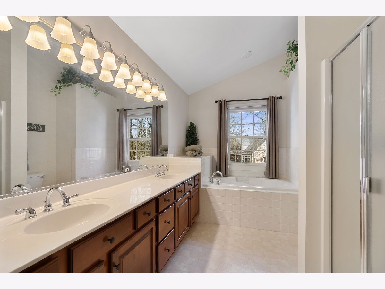
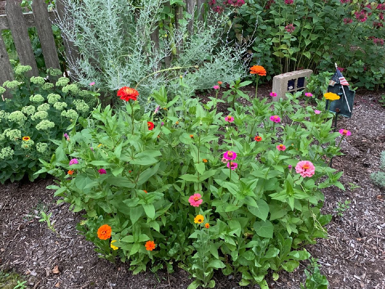
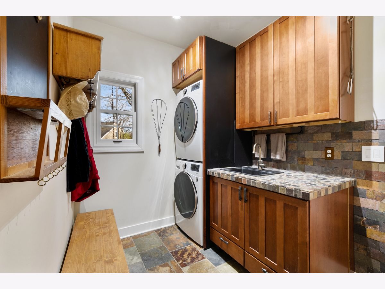
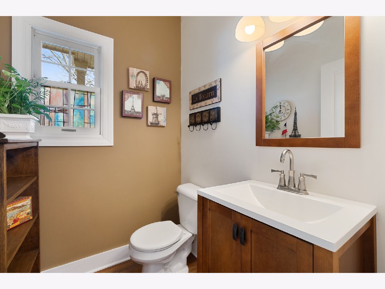
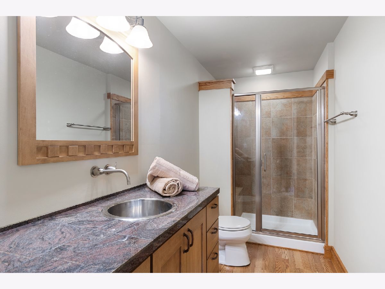
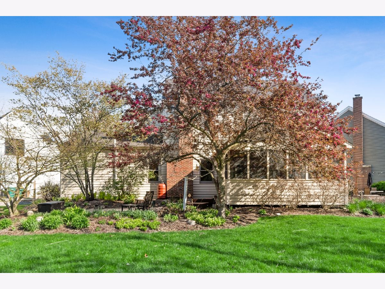
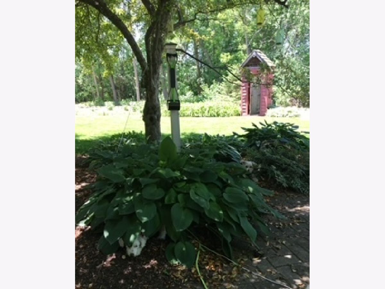
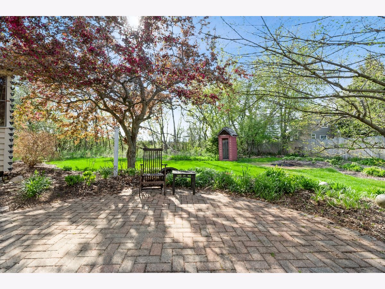
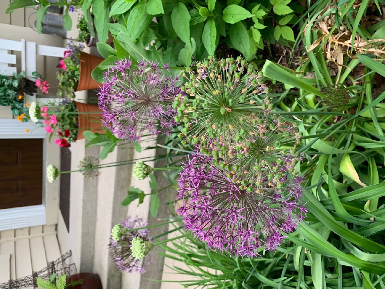
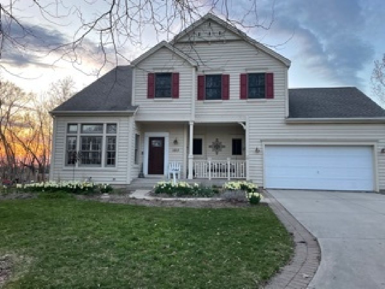
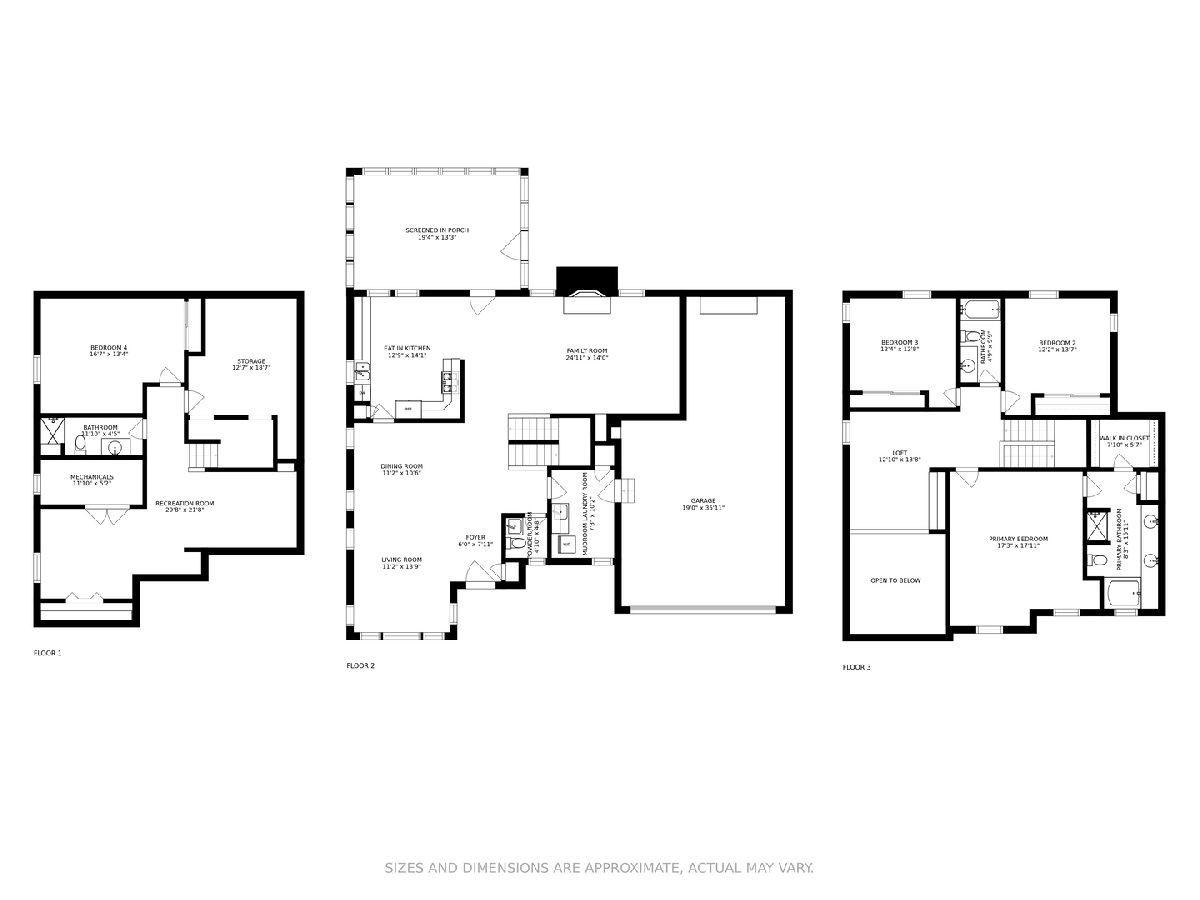
Room Specifics
Total Bedrooms: 4
Bedrooms Above Ground: 3
Bedrooms Below Ground: 1
Dimensions: —
Floor Type: —
Dimensions: —
Floor Type: —
Dimensions: —
Floor Type: —
Full Bathrooms: 4
Bathroom Amenities: —
Bathroom in Basement: 1
Rooms: Recreation Room,Other Room
Basement Description: Partially Finished
Other Specifics
| 3 | |
| — | |
| — | |
| — | |
| — | |
| 66.5X173.3 | |
| — | |
| Full | |
| — | |
| — | |
| Not in DB | |
| — | |
| — | |
| — | |
| — |
Tax History
| Year | Property Taxes |
|---|---|
| 2021 | $11,943 |
Contact Agent
Nearby Similar Homes
Nearby Sold Comparables
Contact Agent
Listing Provided By
Baird & Warner


