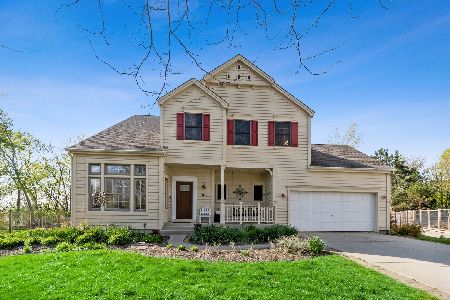999 Mount Vernon Drive, Grayslake, Illinois 60030
$355,000
|
Sold
|
|
| Status: | Closed |
| Sqft: | 3,435 |
| Cost/Sqft: | $105 |
| Beds: | 4 |
| Baths: | 4 |
| Year Built: | 1994 |
| Property Taxes: | $14,122 |
| Days On Market: | 2915 |
| Lot Size: | 0,15 |
Description
This wonderful Grayslake home features a premium Forest Preserve location and perennial gardens with beautiful, private views! Enjoy a 4-season sun room, 1st floor master suite, soaring ceilings, spacious kitchen with hard surface counters, newer appliances, hardwood floors opening to large breakfast room & family room with brick wood burning fireplace! Finished basement with full bath, office, bedroom, recreation room, exercise area, gas log fireplace! This home has been meticulously maintained & with much of the mechanical's updated:Furnace-2016, AC-2005, Roof-2012, Carpet-2017, Hardwood floors added & refinished-2010, Exterior paint-2015, Gutter guards-2015, interior painted 2014-2018! Close to quaint historical downtown, many parks & recreation including:Rollins Savanna Forest Preserve-5.5 miles of trails. Grayslake Aquatic center & Skate Park! Popular School districts 46 & 127! Across Washington from College of Lake County!
Property Specifics
| Single Family | |
| — | |
| Colonial | |
| 1994 | |
| Full | |
| CUSTOM | |
| No | |
| 0.15 |
| Lake | |
| Washington Village | |
| 0 / Not Applicable | |
| None | |
| Lake Michigan | |
| Sewer-Storm | |
| 09850465 | |
| 06244040370000 |
Nearby Schools
| NAME: | DISTRICT: | DISTANCE: | |
|---|---|---|---|
|
Grade School
Avon Center Elementary School |
46 | — | |
|
Middle School
Grayslake Middle School |
46 | Not in DB | |
|
High School
Grayslake North High School |
127 | Not in DB | |
Property History
| DATE: | EVENT: | PRICE: | SOURCE: |
|---|---|---|---|
| 9 May, 2018 | Sold | $355,000 | MRED MLS |
| 15 Feb, 2018 | Under contract | $359,900 | MRED MLS |
| 6 Feb, 2018 | Listed for sale | $359,900 | MRED MLS |
Room Specifics
Total Bedrooms: 5
Bedrooms Above Ground: 4
Bedrooms Below Ground: 1
Dimensions: —
Floor Type: Carpet
Dimensions: —
Floor Type: Carpet
Dimensions: —
Floor Type: Carpet
Dimensions: —
Floor Type: —
Full Bathrooms: 4
Bathroom Amenities: Whirlpool,Separate Shower,Double Sink
Bathroom in Basement: 1
Rooms: Bedroom 5,Eating Area,Exercise Room,Office,Recreation Room,Storage,Heated Sun Room
Basement Description: Finished
Other Specifics
| 2 | |
| Concrete Perimeter | |
| Concrete | |
| Porch, Porch Screened, Stamped Concrete Patio, Storms/Screens | |
| Nature Preserve Adjacent | |
| 66 X 101 | |
| Unfinished | |
| Full | |
| Vaulted/Cathedral Ceilings, Hardwood Floors, First Floor Bedroom, First Floor Laundry, First Floor Full Bath | |
| Double Oven, Microwave, Dishwasher, Refrigerator, Freezer, Washer, Dryer, Disposal, Cooktop | |
| Not in DB | |
| Sidewalks, Street Lights, Street Paved | |
| — | |
| — | |
| Wood Burning, Gas Log, Gas Starter |
Tax History
| Year | Property Taxes |
|---|---|
| 2018 | $14,122 |
Contact Agent
Nearby Similar Homes
Nearby Sold Comparables
Contact Agent
Listing Provided By
Baird & Warner








